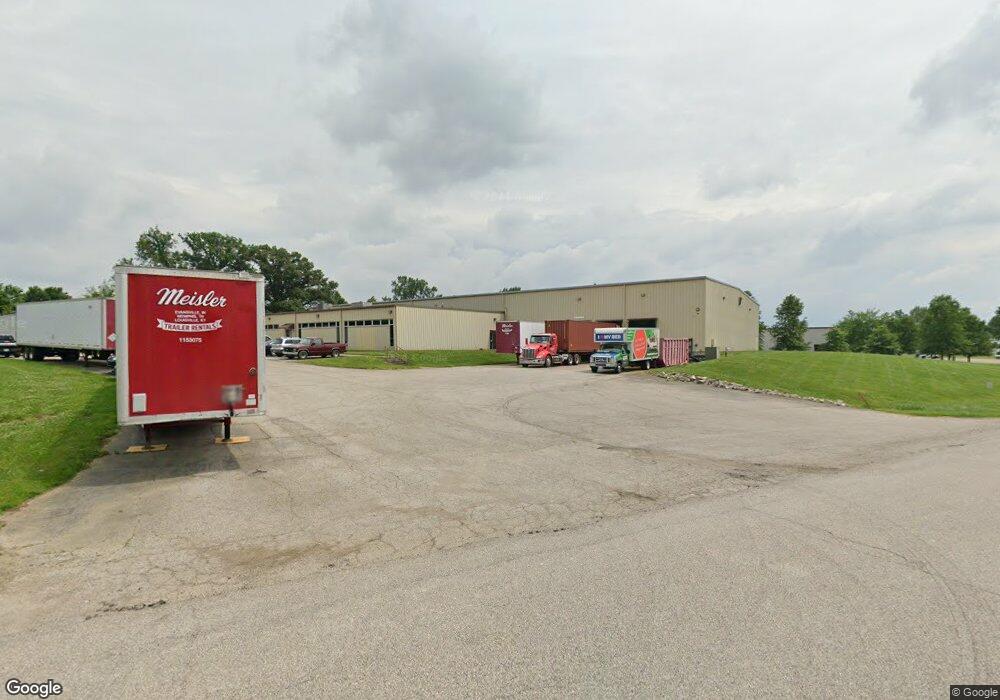9951 Hedden Rd Evansville, IN 47725
--
Bed
--
Bath
31,500
Sq Ft
4.64
Acres
About This Home
This home is located at 9951 Hedden Rd, Evansville, IN 47725. 9951 Hedden Rd is a home located in Vanderburgh County with nearby schools including Oak Hill Elementary School, North Junior High School, and North High School.
Ownership History
Date
Name
Owned For
Owner Type
Purchase Details
Closed on
Dec 6, 2017
Sold by
Payne John W and Payne Neil Martin
Bought by
Pm Rentals Llc
Purchase Details
Closed on
Sep 9, 2010
Sold by
Ressler David
Bought by
Hisle Mark E and Hisle Laura K
Home Financials for this Owner
Home Financials are based on the most recent Mortgage that was taken out on this home.
Original Mortgage
$595,000
Interest Rate
4.42%
Mortgage Type
Future Advance Clause Open End Mortgage
Purchase Details
Closed on
Jun 26, 2008
Sold by
Donovan Development Company
Bought by
Ressler David
Home Financials for this Owner
Home Financials are based on the most recent Mortgage that was taken out on this home.
Original Mortgage
$640,000
Interest Rate
5.08%
Mortgage Type
Commercial
Create a Home Valuation Report for This Property
The Home Valuation Report is an in-depth analysis detailing your home's value as well as a comparison with similar homes in the area
Home Values in the Area
Average Home Value in this Area
Purchase History
| Date | Buyer | Sale Price | Title Company |
|---|---|---|---|
| Pm Rentals Llc | -- | None Available | |
| Hisle Mark E | -- | None Available | |
| Ressler David | -- | Ctic |
Source: Public Records
Mortgage History
| Date | Status | Borrower | Loan Amount |
|---|---|---|---|
| Previous Owner | Hisle Mark E | $595,000 | |
| Previous Owner | Ressler David | $640,000 |
Source: Public Records
Tax History Compared to Growth
Tax History
| Year | Tax Paid | Tax Assessment Tax Assessment Total Assessment is a certain percentage of the fair market value that is determined by local assessors to be the total taxable value of land and additions on the property. | Land | Improvement |
|---|---|---|---|---|
| 2024 | $10,800 | $484,000 | $163,900 | $320,100 |
| 2023 | $10,585 | $484,000 | $163,900 | $320,100 |
| 2022 | $10,595 | $485,600 | $163,900 | $321,700 |
| 2021 | $10,130 | $438,500 | $163,900 | $274,600 |
| 2020 | $9,788 | $438,500 | $163,900 | $274,600 |
| 2019 | $9,712 | $438,500 | $163,900 | $274,600 |
| 2018 | $9,613 | $438,500 | $163,900 | $274,600 |
| 2017 | $9,510 | $436,900 | $163,900 | $273,000 |
| 2016 | $9,292 | $436,900 | $163,900 | $273,000 |
| 2014 | $12,380 | $586,000 | $163,900 | $422,100 |
| 2013 | -- | $353,900 | $163,900 | $190,000 |
Source: Public Records
Map
Nearby Homes
- 3711 Kansas Rd
- 9339 Trotter Cir
- 10235 Admiral Dr
- 9728 Clippinger Rd
- 3044 Birdie Cir
- 9629 Cayes Dr
- 3747 Five Oaks Dr
- 2939 Lucerne Ave
- 10835 Sable Ridge Dr
- at 9901 N Green River Rd
- 3901 Farrington Dr
- 8800 Jenkins Dr
- 9919 Massey Dr
- 3000 Locker Ct
- 2717 Wheaton Dr
- 2444 Windemere Dr
- 2935 Tipperary Dr
- 2415 Belize Dr
- 9919 Blyth Dr
- 9340 Hartwell Dr
- 3624 Kansas Rd
- 4100 Kansas Rd
- 3726 Kansas Rd
- 3616 Kansas Rd
- 9700 Highway 57
- 3926 Kansas Rd
- 3727 Kansas Rd
- 3801 Kansas Rd
- 3601 Kansas Rd
- 4000 Kansas Rd
- 9941 Chatteris Rd
- 10001 Chatteris Rd
- 9931 Chatteris Rd
- 10011 Chatteris Rd
- 9923 Chatteris Rd
- 10019 Chatteris Rd
- 9915 Chatteris Rd
- 9909 Chatteris Rd
- 9412 Trotter Cir
- 3815 Kansas Rd
