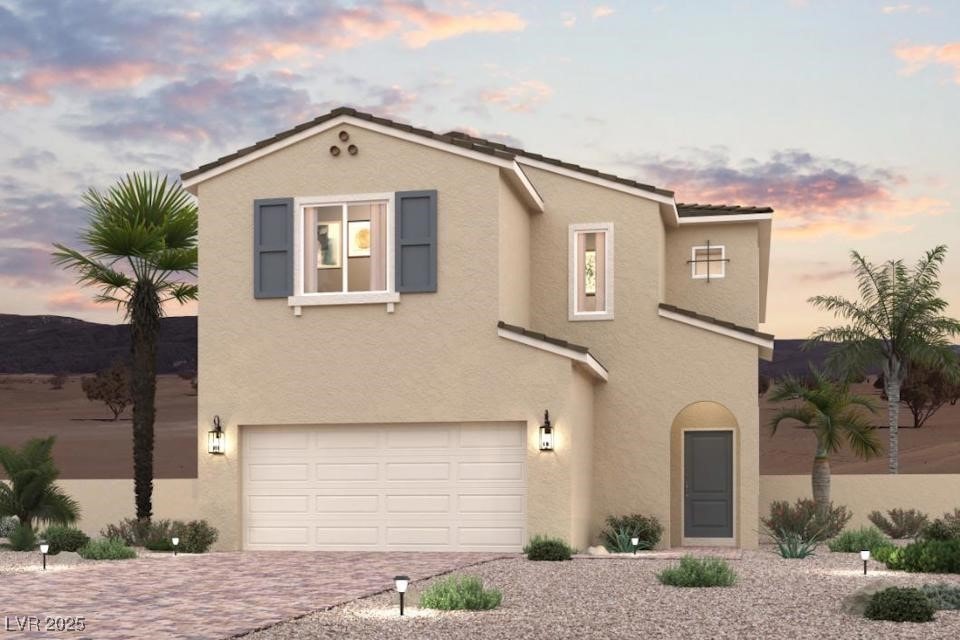9952 Ruby Dome Ave Las Vegas, NV 89178
Estimated payment $3,370/month
Highlights
- Great Room
- Walk-In Pantry
- Double Pane Windows
- Covered Patio or Porch
- 2 Car Attached Garage
- Laundry Room
About This Home
The main floor of the attractive 2605 plan offers a modern layout, showcasing an open great room, a dining nook, and a well-equipped kitchen with a center island and walk-in pantry. The luxurious owner’s suite offers an oversized walk-in closet, and an attached bath with a tiled walk-in shower and dual vanities. A flexible loft space completes this versatile plan. Additional home highlights include - Patio, BBQ Stub, electric fireplace at Great Room, 42" upper cabinets at kitchen (White) / with Fawn Glossy Backsplash, 5 burner cooktop, and sink and cabinets at laundry room.
Listing Agent
Real Estate Consultants of Nv Brokerage Phone: 702-596-2040 License #B.0025237 Listed on: 05/08/2025
Home Details
Home Type
- Single Family
Est. Annual Taxes
- $1,111
Year Built
- Built in 2025 | Under Construction
Lot Details
- 3,920 Sq Ft Lot
- South Facing Home
- Back Yard Fenced
- Block Wall Fence
- Drip System Landscaping
HOA Fees
- $69 Monthly HOA Fees
Parking
- 2 Car Attached Garage
Home Design
- Frame Construction
- Pitched Roof
- Tile Roof
- Stucco
Interior Spaces
- 2,605 Sq Ft Home
- 2-Story Property
- Electric Fireplace
- Double Pane Windows
- Great Room
Kitchen
- Walk-In Pantry
- Built-In Electric Oven
- Gas Cooktop
- Microwave
- Dishwasher
- Disposal
Flooring
- Carpet
- Ceramic Tile
Bedrooms and Bathrooms
- 3 Bedrooms
Laundry
- Laundry Room
- Laundry on upper level
- Sink Near Laundry
- Laundry Cabinets
- Gas Dryer Hookup
Eco-Friendly Details
- Energy-Efficient Windows with Low Emissivity
- Sprinkler System
Outdoor Features
- Covered Patio or Porch
- Outdoor Grill
Schools
- Thompson Elementary School
- Gunderson Middle School
- Sierra Vista High School
Utilities
- Central Heating and Cooling System
- Heating System Uses Gas
- Underground Utilities
- Gas Water Heater
Community Details
- Association fees include management
- Thoroughbred Mgmt Association, Phone Number (702) 515-2042
- Built by Century
- Meranto/Grand Canyon Phase 3 Subdivision
- The community has rules related to covenants, conditions, and restrictions
Map
Home Values in the Area
Average Home Value in this Area
Tax History
| Year | Tax Paid | Tax Assessment Tax Assessment Total Assessment is a certain percentage of the fair market value that is determined by local assessors to be the total taxable value of land and additions on the property. | Land | Improvement |
|---|---|---|---|---|
| 2025 | $1,111 | $40,250 | $40,250 | -- |
| 2024 | $1,030 | $40,250 | $40,250 | -- |
| 2023 | $1,030 | $35,000 | $35,000 | -- |
Property History
| Date | Event | Price | List to Sale | Price per Sq Ft | Prior Sale |
|---|---|---|---|---|---|
| 11/21/2025 11/21/25 | Sold | $607,390 | 0.0% | $233 / Sq Ft | View Prior Sale |
| 11/18/2025 11/18/25 | Off Market | $607,390 | -- | -- | |
| 11/11/2025 11/11/25 | Price Changed | $607,390 | +0.9% | $233 / Sq Ft | |
| 11/04/2025 11/04/25 | Price Changed | $601,990 | +0.3% | $231 / Sq Ft | |
| 10/08/2025 10/08/25 | Price Changed | $599,990 | +0.8% | $230 / Sq Ft | |
| 10/01/2025 10/01/25 | Price Changed | $594,990 | +1.7% | $228 / Sq Ft | |
| 09/27/2025 09/27/25 | Price Changed | $584,990 | +1.7% | $225 / Sq Ft | |
| 09/09/2025 09/09/25 | Price Changed | $574,990 | -4.2% | $221 / Sq Ft | |
| 07/30/2025 07/30/25 | Price Changed | $600,390 | +3.1% | $230 / Sq Ft | |
| 07/18/2025 07/18/25 | For Sale | $582,390 | -- | $224 / Sq Ft |
Source: Las Vegas REALTORS®
MLS Number: 2682879
APN: 176-19-413-065
- 9951 Ruby Dome Ave
- 9945 Ruby Dome Ave
- 9928 Ruby Dome Ave
- 9969 Ruby Dome Ave
- 9929 Lost Horse Ave
- 9927 Ruby Dome Ave
- 9934 Iron Creek Ave
- 9909 Ruby Dome Ave
- 9907 Blazek Bluff Ave
- 9964 Blazek Blf Ave
- 9606 Smiley Creek St
- 9899 Blazek Bluff Ave
- 9891 Blazek Bluff Ave
- 9883 Blazek Bluff Ave
- 9875 Blazek Bluff Ave
- 9867 Blazek Bluff Ave
- 9989 Angel Valley Dr
- Residence 2605 Plan at Southwind
- Residence 2054 Plan at Southwind
- Residence 2308 Plan at Southwind

