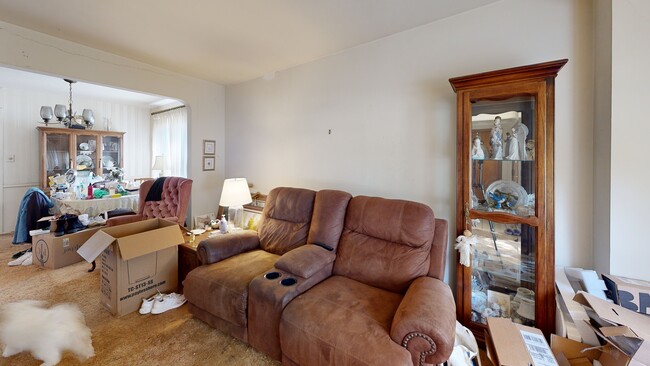
9953 S Sawyer Ave Evergreen Park, IL 60805
Estimated payment $1,198/month
Highlights
- Hot Property
- Wood Flooring
- Beamed Ceilings
- Southwest Elementary School Rated 9+
- Tudor Architecture
- Paneling
About This Home
Charming brick home in the heart of Evergreen Park offering plenty of potential for today's buyer. This residence features 2 bedrooms and 1 full bath on the main level, plus a finished basement with an additional bedroom, second full bath, open living space, utility room, and storage closet. Hardwood floors are located beneath the main level carpet, and the roof and windows are newer-adding long-term value. While the property would benefit from updates to the kitchen and bathroom repairs in the basement, it presents an excellent opportunity to personalize and add equity. This is both a short sale and an estate sale, conveyed in as-is condition. Enjoy the convenience of a detached garage, backyard, and proximity to schools, parks, shopping, and transportation. A great chance to own in Evergreen Park and make this home your own.
Listing Agent
Centered International Realty License #471010932 Listed on: 09/10/2025
Home Details
Home Type
- Single Family
Est. Annual Taxes
- $649
Year Built
- Built in 1952
Lot Details
- Fenced
Parking
- 2 Car Garage
- Parking Included in Price
Home Design
- Tudor Architecture
- Brick Exterior Construction
- Asphalt Roof
- Concrete Perimeter Foundation
Interior Spaces
- 919 Sq Ft Home
- 1-Story Property
- Paneling
- Beamed Ceilings
- Family Room
- Combination Dining and Living Room
Kitchen
- Range
- Dishwasher
Flooring
- Wood
- Carpet
- Vinyl
Bedrooms and Bathrooms
- 3 Bedrooms
- 3 Potential Bedrooms
- Bathroom on Main Level
- 2 Full Bathrooms
Laundry
- Laundry Room
- Gas Dryer Hookup
Basement
- Basement Fills Entire Space Under The House
- Finished Basement Bathroom
Schools
- Evergreen Park High School
Utilities
- Central Air
- Heating System Uses Natural Gas
Listing and Financial Details
- Homeowner Tax Exemptions
- Senior Freeze Tax Exemptions
Map
Home Values in the Area
Average Home Value in this Area
Tax History
| Year | Tax Paid | Tax Assessment Tax Assessment Total Assessment is a certain percentage of the fair market value that is determined by local assessors to be the total taxable value of land and additions on the property. | Land | Improvement |
|---|---|---|---|---|
| 2024 | $649 | $23,000 | $3,331 | $19,669 |
| 2023 | $777 | $23,000 | $3,331 | $19,669 |
| 2022 | $777 | $17,326 | $2,855 | $14,471 |
| 2021 | $731 | $17,324 | $2,854 | $14,470 |
| 2020 | $655 | $17,324 | $2,854 | $14,470 |
| 2019 | $764 | $15,316 | $2,616 | $12,700 |
| 2018 | $750 | $15,316 | $2,616 | $12,700 |
| 2017 | $725 | $15,316 | $2,616 | $12,700 |
| 2016 | $1,658 | $14,795 | $2,141 | $12,654 |
| 2015 | $1,745 | $14,795 | $2,141 | $12,654 |
| 2014 | $1,667 | $14,795 | $2,141 | $12,654 |
| 2013 | $1,575 | $17,572 | $2,141 | $15,431 |
Property History
| Date | Event | Price | List to Sale | Price per Sq Ft |
|---|---|---|---|---|
| 10/08/2025 10/08/25 | Pending | -- | -- | -- |
| 09/22/2025 09/22/25 | Price Changed | $215,000 | 0.0% | $234 / Sq Ft |
| 09/22/2025 09/22/25 | For Sale | $215,000 | +12.6% | $234 / Sq Ft |
| 09/16/2025 09/16/25 | Pending | -- | -- | -- |
| 09/10/2025 09/10/25 | For Sale | $191,000 | -- | $208 / Sq Ft |
About the Listing Agent

I'm an expert real estate agent with Centered International Realty in Chicago, IL and the nearby area, providing home-buyers and sellers with professional, responsive and attentive real estate services. Want an agent who'll really listen to what you want in a home? Need an agent who knows how to effectively market your home so it sells? Give me a call! I'm eager to help and would love to talk to you.
Maurice's Other Listings
Source: Midwest Real Estate Data (MRED)
MLS Number: 12468439
APN: 24-11-404-039-0000
- 10026 S Spaulding Ave
- 3223 W 98th St
- The Cherry Plan at Steeple Bend
- The Birch Plan at Steeple Bend
- The Ash Plan at Steeple Bend
- The Dogwood Plan at Steeple Bend
- 2918 W 99th Place
- 9656 S Utica Ave
- 10240 S Whipple St
- 9602 S Troy Ave
- 2820 W 100th Place
- 10324 S Sacramento Ave
- 9546 S Spaulding Ave
- 9906 S California Ave
- 3534 W 103rd St
- 9558 S Sacramento Ave
- 9638 S Francisco Ave
- 9813 S Lawndale Ave
- 10416 S Sacramento Ave
- 10455 S Spaulding Ave





