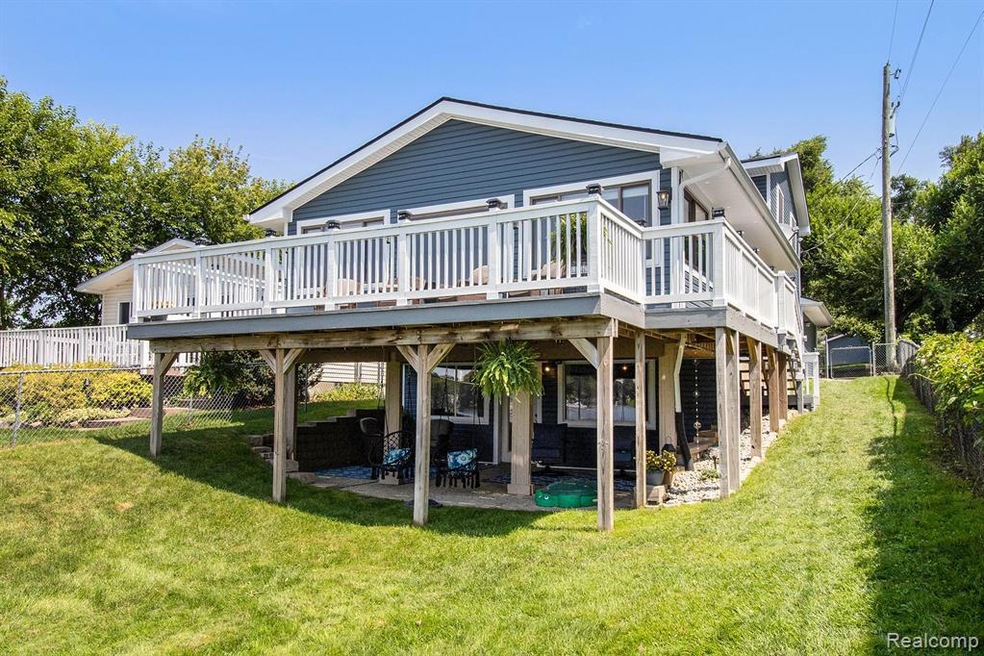
$529,000
- 4 Beds
- 2.5 Baths
- 2,611 Sq Ft
- 9589 Wellington Ct
- Clarkston, MI
Welcome to this beautifully updated 4-bedroom colonial located in one of Clarkston’s most desirable neighborhoods! Thoughtfully designed for comfort and functionality, this spacious home has everything a growing family needs. The inviting eat-in kitchen features a cozy sitting area and flows seamlessly into the formal dining room, perfect for everyday living and entertaining. You'll love the
Kristine McCarty Keller Williams First
