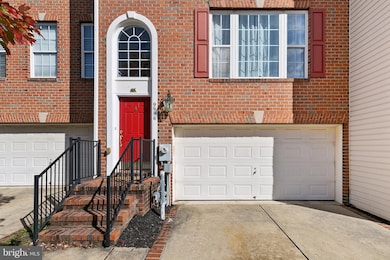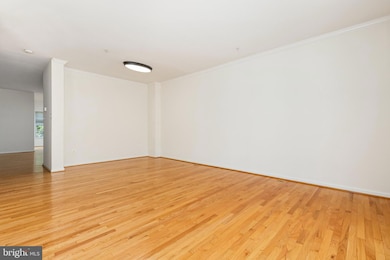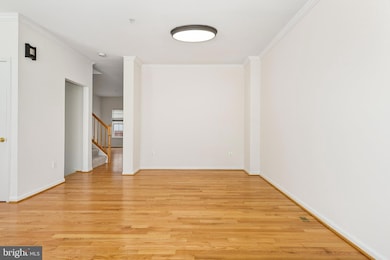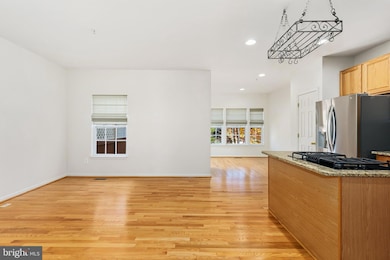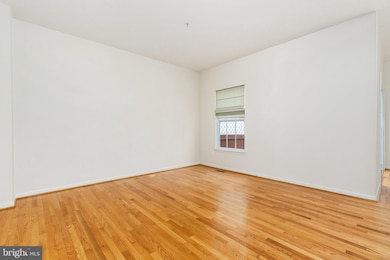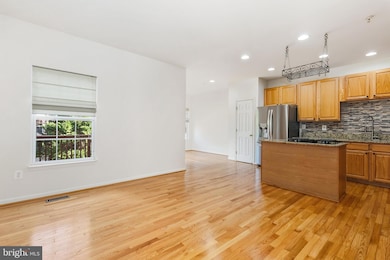9956 Fragrant Lilies Way Laurel, MD 20723
North Laurel NeighborhoodEstimated payment $3,745/month
Highlights
- Open Floorplan
- Clubhouse
- Vaulted Ceiling
- Gorman Crossing Elementary School Rated A
- Contemporary Architecture
- 3-minute walk to Sterling Park
About This Home
Refreshed and improved! Welcome to 9956 Fragrant Lilies Way — a beautifully maintained 3BR, 2.5BA townhome with a rare three-story bump-out and a 2-car front-load garage, offering the space and feel of a single-family home! Located on a quiet, private street in a highly desirable community featuring a pool, tennis courts, and clubhouse (HOA-$83 Monthly / Recreation Association-$173 Quarterly) This home boasts a spacious, modern eat-in kitchen, large sun-filled rooms, and a walk-out on grade recreation room perfect for entertaining or relaxing. Enjoy brand-new carpet and a new roof installed in March 2024. Nature lovers will appreciate the abundant green space and walkable setting—ideal for outdoor activities and a healthy lifestyle. Easy access to major commuter routes makes getting around a breeze. Pride of ownership shows throughout this well-cared-for home. Don't miss your chance to live in this vibrant, welcoming neighborhood!
Listing Agent
Reginald Harrison
(443) 375-7216 reginald.harrison@redfin.com Redfin Corp Listed on: 06/26/2025

Townhouse Details
Home Type
- Townhome
Est. Annual Taxes
- $6,759
Year Built
- Built in 2004
Lot Details
- 1,896 Sq Ft Lot
HOA Fees
- $84 Monthly HOA Fees
Parking
- 2 Car Attached Garage
- Front Facing Garage
- Garage Door Opener
- Driveway
- Off-Street Parking
Home Design
- Contemporary Architecture
- Asphalt Roof
- Vinyl Siding
- Brick Front
Interior Spaces
- Property has 3 Levels
- Open Floorplan
- Crown Molding
- Vaulted Ceiling
- Recessed Lighting
- Window Treatments
- Sliding Doors
- Family Room Off Kitchen
- Dining Area
- Wood Flooring
- Finished Basement
- Walk-Out Basement
Kitchen
- Breakfast Area or Nook
- Eat-In Kitchen
- Kitchen Island
Bedrooms and Bathrooms
- 3 Bedrooms
- En-Suite Bathroom
- Whirlpool Bathtub
Utilities
- Forced Air Heating and Cooling System
- Natural Gas Water Heater
Listing and Financial Details
- Tax Lot 57
- Assessor Parcel Number 1406575773
- $48 Front Foot Fee per year
Community Details
Overview
- Association fees include management, pool(s), trash, snow removal
- $58 Other Monthly Fees
- Emerson HOA
- Emerson Subdivision
Amenities
- Clubhouse
Recreation
- Tennis Courts
- Community Playground
- Pool Membership Available
Map
Home Values in the Area
Average Home Value in this Area
Tax History
| Year | Tax Paid | Tax Assessment Tax Assessment Total Assessment is a certain percentage of the fair market value that is determined by local assessors to be the total taxable value of land and additions on the property. | Land | Improvement |
|---|---|---|---|---|
| 2025 | $6,375 | $476,700 | $130,000 | $346,700 |
| 2024 | $6,375 | $448,833 | $0 | $0 |
| 2023 | $6,375 | $420,967 | $0 | $0 |
| 2022 | $6,037 | $393,100 | $160,000 | $233,100 |
| 2021 | $6,037 | $393,100 | $160,000 | $233,100 |
| 2020 | $6,037 | $393,100 | $160,000 | $233,100 |
| 2019 | $6,103 | $397,700 | $150,000 | $247,700 |
| 2018 | $5,636 | $386,967 | $0 | $0 |
| 2017 | $5,469 | $397,700 | $0 | $0 |
| 2016 | -- | $365,500 | $0 | $0 |
| 2015 | -- | $358,167 | $0 | $0 |
| 2014 | -- | $350,833 | $0 | $0 |
Property History
| Date | Event | Price | List to Sale | Price per Sq Ft | Prior Sale |
|---|---|---|---|---|---|
| 11/06/2025 11/06/25 | Price Changed | $589,000 | 0.0% | $226 / Sq Ft | |
| 11/06/2025 11/06/25 | For Sale | $589,000 | +1.6% | $226 / Sq Ft | |
| 08/08/2025 08/08/25 | Price Changed | $579,900 | -3.3% | $223 / Sq Ft | |
| 07/29/2025 07/29/25 | Price Changed | $599,900 | -1.0% | $231 / Sq Ft | |
| 07/24/2025 07/24/25 | Price Changed | $605,900 | -2.3% | $233 / Sq Ft | |
| 07/15/2025 07/15/25 | Price Changed | $619,900 | -1.6% | $238 / Sq Ft | |
| 06/26/2025 06/26/25 | For Sale | $630,000 | +51.8% | $242 / Sq Ft | |
| 07/14/2016 07/14/16 | Sold | $415,000 | -2.4% | $170 / Sq Ft | View Prior Sale |
| 05/05/2016 05/05/16 | Pending | -- | -- | -- | |
| 04/14/2016 04/14/16 | Price Changed | $425,000 | -2.3% | $174 / Sq Ft | |
| 04/08/2016 04/08/16 | For Sale | $435,000 | -- | $178 / Sq Ft |
Purchase History
| Date | Type | Sale Price | Title Company |
|---|---|---|---|
| Deed | $415,000 | Attorney | |
| Deed | $371,456 | -- | |
| Deed | $371,456 | -- |
Mortgage History
| Date | Status | Loan Amount | Loan Type |
|---|---|---|---|
| Open | $332,000 | New Conventional | |
| Closed | -- | No Value Available |
Source: Bright MLS
MLS Number: MDHW2055406
APN: 06-575773
- 9932 Fragrant Lilies Way
- 8440 Charmed Days
- 9828 Snow Bird Ln
- 10213 Deep Skies Dr
- 9850 Solar Course
- 10205 Deep Skies Dr
- 10047 Fall Rain Dr
- 9768 Evening Bird Ln
- 7870 Blackbriar Way
- 7866 Blackbriar Way
- 7862 Blackbriar Way
- 7858 Blackbriar Way
- 7840 Blackbriar Way
- 9046 Gorman Rd
- 7688 Blackbriar Way
- 7302 Isabella Rd
- 7323 Isabella Rd
- 9775 Northern Lakes Ln
- 10417 Leslie Dr
- 8719 Timber Oak Ln
- 9850 Solar Course
- 9918 Veiled Dawn
- 9848 Shaded Day
- 9602 Silken Leaf Ct
- 7868 Blackbriar Way
- 7868 Blackbriar Way
- 8450 Upper Sky Way
- 7840 Blackbriar Way
- 8619 Asher Ct
- 7528 Zoe Ln
- 9708 Northern Lakes Ln
- 8040 Leishear Rd
- 8607 Woods End Dr
- 9632 Hadleigh Ct
- 9184 Canterbury Riding
- 9776 Whiskey Run
- 9887 Deer Run
- 9575 Donnan Castle Ct
- 9210 Deer Village Dr
- 9581 Donnan Castle Ct

