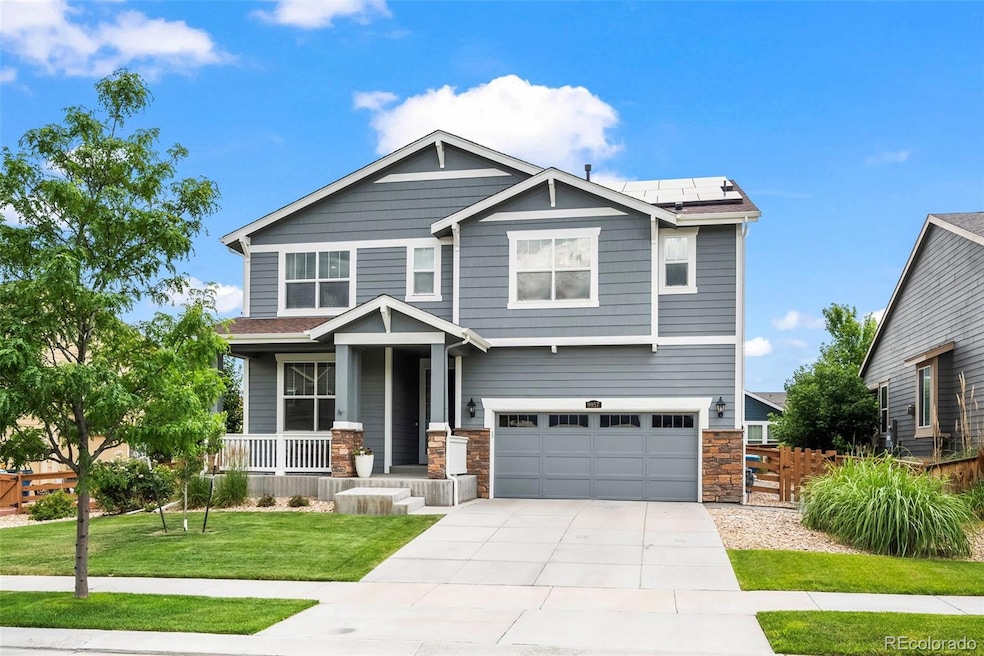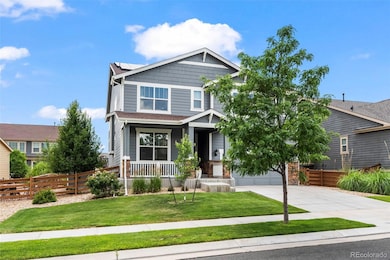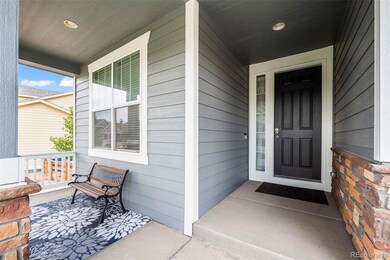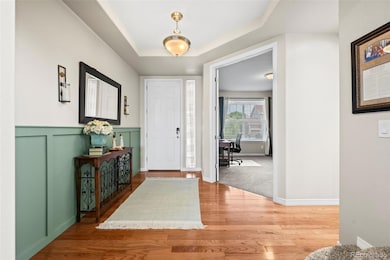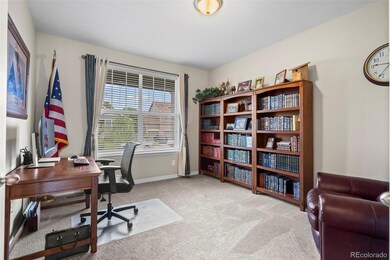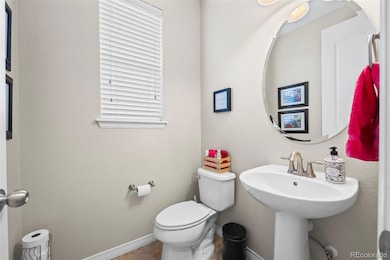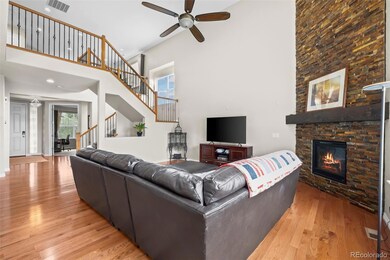9957 Quintero St Commerce City, CO 80022
Reunion NeighborhoodEstimated payment $4,697/month
Highlights
- Fitness Center
- Located in a master-planned community
- Open Floorplan
- Home Theater
- Primary Bedroom Suite
- Clubhouse
About This Home
Gorgeous 4 Bedroom, 4 Bath home plus Office and Loft in Reunion! Newly Painted, Covered Porch, Soaring Ceiling, Hardwood Floor and 8’ Doors greet you upon entry. Kitchen boasts Granite counters, Tile Backsplash, large Island with Pendant lighting, 42" Espresso Cabinets, Walk in Pantry and SS Appliances with Gas Stove. Mudroom has tile floor, New Cabinets, Built in Granite Desk. Informal dining, open to kitchen and living keeps conversation flowing. Impressive 2 story Slate stacked stone, Gas Fireplace in living room with large windows and surround sound wired. Office with Glass, French Doors and 1/2 Bath round out the main level. Upstairs is a Loft, 2 Bedrooms with a jack and jill style Full Bath, and Laundry room with W/D Included. Charming Primary Suite has tray ceiling, 60” electric Fireplace (2023) and West facing windows. Primary Bath has soaking tub, under mount sinks, Granite counter, glass shower with bench, and 2 Walk in Closets! Finished Basement with Home Theater (or music room), Craft area or Kitchenette, 3/4 Bath, Bedroom with Barn door and Tons of storage! Landscaped Yard with Trees, Bushes, Sprinklers, concrete Patio, Pergola and Tuff Shed. Energy efficient home built with dual climate control-2 Central Air units, 2 Furnaces, 2 Nest Thermostats and Ceiling Fans. SOLAR fully paid off with brand new controller will save you $$$! Water Softener and Whole House Humidifier. 3 Car Tandem Garage with 4 overhead storage racks. *Reunion Amenities - Rec Center with Gym, Fitness, Event Rooms, 52 Acre Park, numerous pocket Parks, 2 Outdoor Pools, Trails, Multiple Ponds, Tennis Courts* Come see this Amazing Home!
Listing Agent
Moya Real Estate Brokerage Email: cindi@cindimoya.com,303-941-2589 License #100026432 Listed on: 07/10/2025
Home Details
Home Type
- Single Family
Est. Annual Taxes
- $9,462
Year Built
- Built in 2014 | Remodeled
Lot Details
- 7,537 Sq Ft Lot
- East Facing Home
- Property is Fully Fenced
- Landscaped
- Level Lot
- Front and Back Yard Sprinklers
HOA Fees
- $37 Monthly HOA Fees
Parking
- 3 Car Attached Garage
- Parking Storage or Cabinetry
- Dry Walled Garage
- Tandem Parking
- Epoxy
- Smart Garage Door
- Exterior Access Door
Home Design
- Traditional Architecture
- Frame Construction
- Composition Roof
- Cement Siding
- Concrete Perimeter Foundation
Interior Spaces
- 2-Story Property
- Open Floorplan
- High Ceiling
- Ceiling Fan
- Pendant Lighting
- Electric Fireplace
- Gas Fireplace
- Double Pane Windows
- Mud Room
- Entrance Foyer
- Smart Doorbell
- Living Room with Fireplace
- 2 Fireplaces
- Dining Room
- Home Theater
- Home Office
- Loft
- Bonus Room
- Utility Room
Kitchen
- Eat-In Kitchen
- Walk-In Pantry
- Oven
- Microwave
- Dishwasher
- Kitchen Island
- Granite Countertops
- Disposal
Flooring
- Wood
- Carpet
- Tile
Bedrooms and Bathrooms
- 4 Bedrooms
- Fireplace in Primary Bedroom
- Primary Bedroom Suite
- Walk-In Closet
- Jack-and-Jill Bathroom
- Soaking Tub
Laundry
- Laundry Room
- Dryer
- Washer
Finished Basement
- Basement Fills Entire Space Under The House
- Interior Basement Entry
- Sump Pump
- 1 Bedroom in Basement
- Basement Window Egress
Home Security
- Smart Thermostat
- Carbon Monoxide Detectors
- Fire and Smoke Detector
Eco-Friendly Details
- Energy-Efficient Thermostat
- Smoke Free Home
- Heating system powered by active solar
Schools
- Second Creek Elementary School
- Otho Stuart Middle School
- Prairie View High School
Utilities
- Forced Air Heating and Cooling System
- Humidifier
- Heating System Uses Natural Gas
- Natural Gas Connected
- Gas Water Heater
- High Speed Internet
- Phone Available
- Cable TV Available
Additional Features
- Covered Patio or Porch
- Property is near public transit
Listing and Financial Details
- Exclusions: Drapes, Rods and Hardware; Refrigerator in Basement Craft Room, Garage Hooks on wall, Freezer in Garage
- Assessor Parcel Number R0157851
Community Details
Overview
- Association fees include ground maintenance, recycling, trash
- Reunion Metro District Association, Phone Number (720) 974-4102
- Built by Lennar
- Reunion Subdivision
- Located in a master-planned community
- Seasonal Pond
Amenities
- Clubhouse
Recreation
- Tennis Courts
- Community Playground
- Fitness Center
- Community Pool
- Park
Map
Home Values in the Area
Average Home Value in this Area
Tax History
| Year | Tax Paid | Tax Assessment Tax Assessment Total Assessment is a certain percentage of the fair market value that is determined by local assessors to be the total taxable value of land and additions on the property. | Land | Improvement |
|---|---|---|---|---|
| 2024 | $9,462 | $43,000 | $7,810 | $35,190 |
| 2023 | $9,432 | $48,370 | $8,050 | $40,320 |
| 2022 | $7,634 | $34,610 | $8,270 | $26,340 |
| 2021 | $7,474 | $34,610 | $8,270 | $26,340 |
| 2020 | $7,461 | $35,690 | $8,510 | $27,180 |
| 2019 | $7,460 | $35,690 | $8,510 | $27,180 |
| 2018 | $6,887 | $31,810 | $6,260 | $25,550 |
| 2017 | $6,371 | $30,140 | $6,260 | $23,880 |
| 2016 | $5,423 | $26,630 | $5,490 | $21,140 |
| 2015 | $5,422 | $26,630 | $5,490 | $21,140 |
| 2014 | -- | $3,780 | $3,780 | $0 |
Property History
| Date | Event | Price | List to Sale | Price per Sq Ft |
|---|---|---|---|---|
| 07/10/2025 07/10/25 | For Sale | $730,000 | -- | $202 / Sq Ft |
Purchase History
| Date | Type | Sale Price | Title Company |
|---|---|---|---|
| Special Warranty Deed | $474,900 | Land Title Guarantee Co | |
| Special Warranty Deed | $360,650 | North American Title |
Mortgage History
| Date | Status | Loan Amount | Loan Type |
|---|---|---|---|
| Open | $324,900 | New Conventional | |
| Previous Owner | $342,618 | New Conventional |
Source: REcolorado®
MLS Number: 4678189
APN: 1723-16-3-01-009
- 9915 Pitkin St
- 10029 Richfield St
- 9923 Salida St
- 10020 Richfield St
- 10069 Richfield St
- 10139 Richfield Way
- 9996 Sedalia St
- 10045 Sedalia St
- 10121 Rifle St
- 9884 Telluride St
- 10173 Pagosa St
- 10022 Reunion Pkwy
- 9983 Truckee St
- 9883 Truckee St
- 9974 Truckee St
- 10247 Telluride Way
- 10103 Uravan St
- 9714 Truckee St
- 9756 Uravan St
- 16751 E 102nd Place
- 17969 E 99th Place
- 17490 E 95th Place
- 9541 Pagosa St
- 17801 E 95th Place
- 16764 E 104th Ave
- 18193 E 96th Ave
- 10507 Salida St
- 9373 Pitkin St
- 9758 Laredo St
- 9758 Laredo St Unit 25C
- 9342 Salida St Unit Basement Apartment
- 16371 E 104th Place
- 9241 Rifle St
- 17923 E 93rd Ave
- 9173 Richfield St
- 17931 E 106th Place
- 15625 E 99th Ave
- 16053 E 105th Ct
- 9099 Sedalia St
- 15395 E 99th Ave
