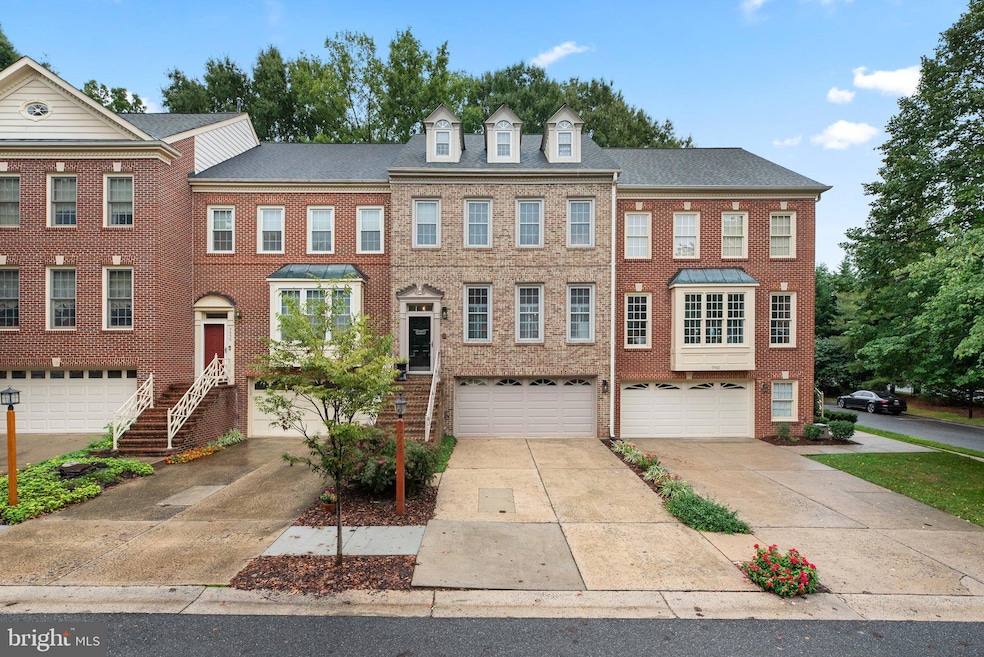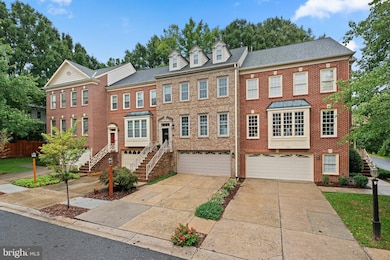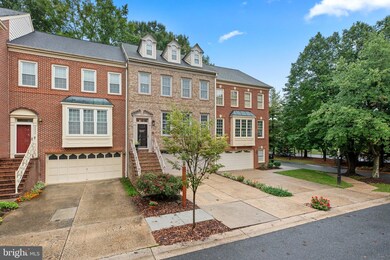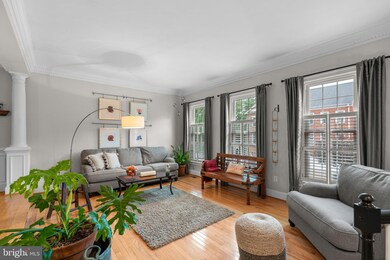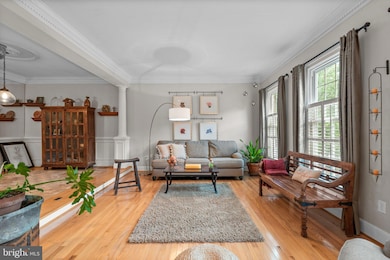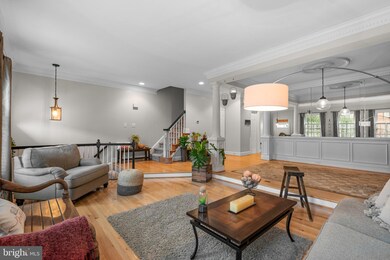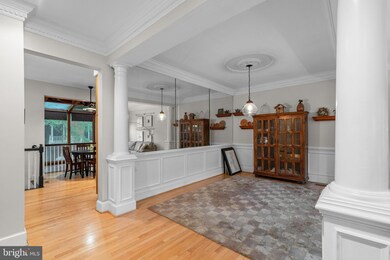
9958 Foxborough Cir Rockville, MD 20850
Shady Grove NeighborhoodHighlights
- Eat-In Gourmet Kitchen
- Open Floorplan
- Deck
- Scenic Views
- Colonial Architecture
- Private Lot
About This Home
As of January 2025Spectacular and RARE 4 level Cross-built model w. 2 level solarium bump out AND owner's suite with loft and ROOF DECK! 3 bedrooms up 2 full and 2 half fully remodeled baths, excellent gourmet kitchen with large table space, 2 fireplaces, hardwood floors. A picturesque yard backing to the stunning Foxborough Central Park with its gorgeous foot bridges and landscaping. Too many upgrades/updates to list. Your clients will LOVE the original owner has maintained and tastefully updated this beautiful home! Blocks to Downtown Crown and Washingtonian Center with shops and restaurants at Crown inc. 24 Harris Teeter. Newer roof, HVAC replaced 2016, 2 car garage door replaced in 2018. Super low maintenance and Ready to go! SHOWN BY APPOINTMENT
Last Agent to Sell the Property
NextHome Envision License #SP98360477 Listed on: 10/04/2024

Townhouse Details
Home Type
- Townhome
Est. Annual Taxes
- $7,814
Year Built
- Built in 1990 | Remodeled in 2021
Lot Details
- 2,280 Sq Ft Lot
- Backs To Open Common Area
- Cul-De-Sac
- Back Yard Fenced
- No Through Street
- Wooded Lot
- Backs to Trees or Woods
- Property is in very good condition
HOA Fees
- $150 Monthly HOA Fees
Parking
- 2 Car Attached Garage
- Oversized Parking
- Parking Storage or Cabinetry
- Garage Door Opener
Property Views
- Scenic Vista
- Woods
- Garden
Home Design
- Colonial Architecture
- Bump-Outs
- Slab Foundation
- Shingle Roof
- Brick Front
Interior Spaces
- 2,650 Sq Ft Home
- Property has 4 Levels
- Open Floorplan
- Built-In Features
- Chair Railings
- Crown Molding
- Wainscoting
- Cathedral Ceiling
- Skylights
- Recessed Lighting
- 2 Fireplaces
- Fireplace With Glass Doors
- Screen For Fireplace
- Fireplace Mantel
- Triple Pane Windows
- Double Pane Windows
- ENERGY STAR Qualified Windows with Low Emissivity
- Vinyl Clad Windows
- Insulated Windows
- Window Treatments
- Window Screens
- ENERGY STAR Qualified Doors
- Insulated Doors
- Six Panel Doors
- Dining Area
- Home Security System
Kitchen
- Eat-In Gourmet Kitchen
- Breakfast Area or Nook
- Built-In Self-Cleaning Double Oven
- Cooktop
- Microwave
- ENERGY STAR Qualified Dishwasher
- Upgraded Countertops
Flooring
- Wood
- Carpet
Bedrooms and Bathrooms
- 3 Bedrooms
- En-Suite Bathroom
Laundry
- Laundry on lower level
- Dryer
- Washer
Eco-Friendly Details
- Energy-Efficient Lighting
- Grid-tied solar system exports excess electricity
- Cooling system powered by solar connected to the grid
Outdoor Features
- Deck
- Patio
Schools
- Gaithersburg High School
Utilities
- 90% Forced Air Heating and Cooling System
- Heat Pump System
- Vented Exhaust Fan
- Underground Utilities
- High-Efficiency Water Heater
- Cable TV Available
Listing and Financial Details
- Tax Lot 26
- Assessor Parcel Number 160902792482
Community Details
Overview
- Association fees include common area maintenance, insurance, management, pool(s), road maintenance, snow removal
- Decoverly Adventure HOA
- Built by CROSS
- Decoverly Adventure Subdivision, 4 Level W. Roof Deck! Floorplan
- Decoverly I Community
- Property Manager
Recreation
- Tennis Courts
- Community Pool
- Bike Trail
Pet Policy
- Breed Restrictions
Security
- Storm Doors
Ownership History
Purchase Details
Home Financials for this Owner
Home Financials are based on the most recent Mortgage that was taken out on this home.Purchase Details
Similar Homes in Rockville, MD
Home Values in the Area
Average Home Value in this Area
Purchase History
| Date | Type | Sale Price | Title Company |
|---|---|---|---|
| Deed | $750,000 | Village Settlements | |
| Deed | $750,000 | Village Settlements | |
| Deed | -- | -- |
Mortgage History
| Date | Status | Loan Amount | Loan Type |
|---|---|---|---|
| Open | $600,000 | New Conventional | |
| Closed | $600,000 | New Conventional | |
| Previous Owner | $170,500 | Stand Alone Second | |
| Previous Owner | $207,000 | New Conventional |
Property History
| Date | Event | Price | Change | Sq Ft Price |
|---|---|---|---|---|
| 01/03/2025 01/03/25 | Sold | $750,000 | -9.1% | $283 / Sq Ft |
| 10/04/2024 10/04/24 | For Sale | $824,999 | -- | $311 / Sq Ft |
Tax History Compared to Growth
Tax History
| Year | Tax Paid | Tax Assessment Tax Assessment Total Assessment is a certain percentage of the fair market value that is determined by local assessors to be the total taxable value of land and additions on the property. | Land | Improvement |
|---|---|---|---|---|
| 2024 | $7,337 | $604,433 | $0 | $0 |
| 2023 | $6,151 | $563,000 | $240,000 | $323,000 |
| 2022 | $5,804 | $557,133 | $0 | $0 |
| 2021 | $5,601 | $551,267 | $0 | $0 |
| 2020 | $5,601 | $545,400 | $200,000 | $345,400 |
| 2019 | $5,293 | $518,733 | $0 | $0 |
| 2018 | $5,001 | $492,067 | $0 | $0 |
| 2017 | $4,801 | $465,400 | $0 | $0 |
| 2016 | -- | $444,667 | $0 | $0 |
| 2015 | $4,694 | $423,933 | $0 | $0 |
| 2014 | $4,694 | $403,200 | $0 | $0 |
Agents Affiliated with this Home
-
N
Seller's Agent in 2025
Nikolas Groshans
NextHome Envision
-
E
Buyer's Agent in 2025
Eugenia Hinton
Hinton Heritage Homes, LLC
Map
Source: Bright MLS
MLS Number: MDMC2150828
APN: 09-02792482
- 9938 Foxborough Cir
- 9957 Foxborough Cir
- 9963 Foxborough Cir
- 10023 Sterling Terrace
- 9900 Foxborough Cir
- 21 Sterling Ct
- 10133 Sterling Terrace
- 19 Vanderbilt Ct
- 10007 Vanderbilt Cir Unit 106
- 10007 Vanderbilt Cir Unit 116
- 448 Salk Cir
- 511 Crown Park Ave
- 210 Decoverly Dr Unit 305
- 210 Decoverly Dr Unit 106
- 538 Copley Place Unit 1-A
- 223 Crown Park Ave
- 14944 Dispatch St Unit 2
- 136 Salinger Dr
- 14932 Dispatch St Unit 8
- 10124 Dalmatian St
