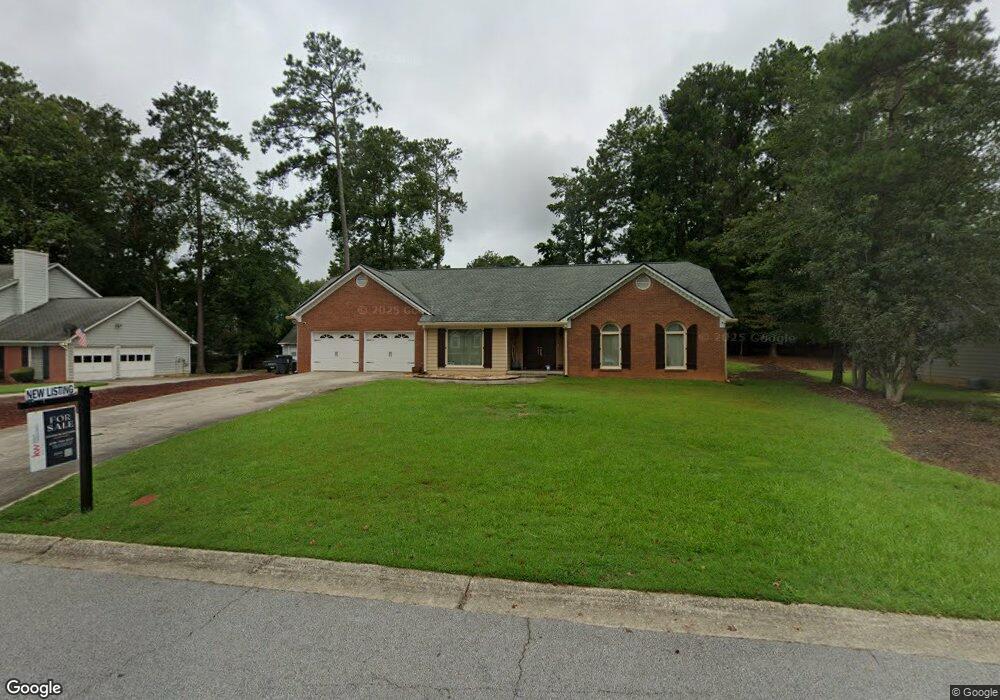9959 Point View Dr Jonesboro, GA 30238
Estimated Value: $319,500 - $359,000
4
Beds
4
Baths
2,289
Sq Ft
$149/Sq Ft
Est. Value
About This Home
This home is located at 9959 Point View Dr, Jonesboro, GA 30238 and is currently estimated at $341,125, approximately $149 per square foot. 9959 Point View Dr is a home located in Clayton County with nearby schools including Kemp Primary School, Kemp Elementary School, and Mundys Mill Middle School.
Ownership History
Date
Name
Owned For
Owner Type
Purchase Details
Closed on
Mar 21, 2017
Sold by
Bayview Loan Servicing Llc
Bought by
Forca Marilyn
Current Estimated Value
Home Financials for this Owner
Home Financials are based on the most recent Mortgage that was taken out on this home.
Original Mortgage
$104,405
Outstanding Balance
$86,478
Interest Rate
4.3%
Estimated Equity
$254,647
Purchase Details
Closed on
Jan 3, 2017
Sold by
Bayview Ln Svcg Llc
Bought by
Forca Marilyn Hernandez
Home Financials for this Owner
Home Financials are based on the most recent Mortgage that was taken out on this home.
Original Mortgage
$104,405
Interest Rate
4.17%
Mortgage Type
New Conventional
Purchase Details
Closed on
Sep 6, 2016
Sold by
Evelyn J
Bought by
Bayview Loan Servicing Llc
Purchase Details
Closed on
Dec 2, 1996
Sold by
Macmillan James
Bought by
Meadows Evelyn
Create a Home Valuation Report for This Property
The Home Valuation Report is an in-depth analysis detailing your home's value as well as a comparison with similar homes in the area
Home Values in the Area
Average Home Value in this Area
Purchase History
| Date | Buyer | Sale Price | Title Company |
|---|---|---|---|
| Forca Marilyn | -- | -- | |
| Forca Marilyn Hernandez | $109,900 | -- | |
| Bayview Loan Servicing Llc | $124,941 | -- | |
| Meadows Evelyn | $128,500 | -- |
Source: Public Records
Mortgage History
| Date | Status | Borrower | Loan Amount |
|---|---|---|---|
| Open | Forca Marilyn | $104,405 | |
| Closed | Forca Marilyn | -- | |
| Previous Owner | Forca Marilyn Hernandez | $104,405 | |
| Closed | Meadows Evelyn | $0 |
Source: Public Records
Tax History Compared to Growth
Tax History
| Year | Tax Paid | Tax Assessment Tax Assessment Total Assessment is a certain percentage of the fair market value that is determined by local assessors to be the total taxable value of land and additions on the property. | Land | Improvement |
|---|---|---|---|---|
| 2025 | $4,206 | $118,840 | $8,800 | $110,040 |
| 2024 | $4,342 | $120,320 | $8,800 | $111,520 |
| 2023 | $4,248 | $117,640 | $8,800 | $108,840 |
| 2022 | $3,440 | $96,680 | $8,800 | $87,880 |
| 2021 | $2,400 | $69,800 | $8,800 | $61,000 |
| 2020 | $2,232 | $64,864 | $8,800 | $56,064 |
| 2019 | $2,245 | $64,364 | $7,600 | $56,764 |
| 2018 | $1,417 | $43,960 | $7,600 | $36,360 |
| 2017 | $1,949 | $46,970 | $7,600 | $39,370 |
| 2016 | $1,886 | $45,419 | $7,600 | $37,819 |
| 2015 | $1,627 | $0 | $0 | $0 |
| 2014 | $1,403 | $34,330 | $7,600 | $26,730 |
Source: Public Records
Map
Nearby Homes
- 9997 Point View Dr
- 1506 Mundys Mill Rd
- 1172 Faulkner Way
- 10167 Cormac St
- 1091 Commons Ct Unit 2
- 1036 Walnut Creek Ln
- 709 Willow Bend Dr
- 1157 Mundys Mill Rd
- 10200 Commons Crossing Unit 1
- 6648 Coker Way
- 1131 Orr Rd
- 1253 Todiway Ct
- 10283 Richfield Ct
- 6637 Chason Woods Ct
- 10197 Hamilton Glen
- 6632 Chason Woods Ct
- 7878 Waterwheel Way
- 1296 Todiway Ct
- 9744 Carolina Dr
- 10085 Brass Ring Rd
- 9969 Point View Dr
- 9945 Point View Dr
- 9889 Point View Dr
- 9881 Point View Dr Unit 4
- 9897 Point View Dr
- 9956 Point View Dr Unit 3
- 9977 Point View Dr
- 9909 Point View Dr
- 9935 Point View Dr
- 9968 Point View Dr
- 9875 Point View Dr
- 9946 Point View Dr
- 9980 Point View Dr
- 9983 Point View Dr
- 9869 Point View Dr
- 9884 Point View Dr Unit 4
- 9888 Point View Dr
- 9988 Point View Dr Unit 3
- 9878 Point View Dr Unit 4
- 9892 Point View Dr Unit A/2
