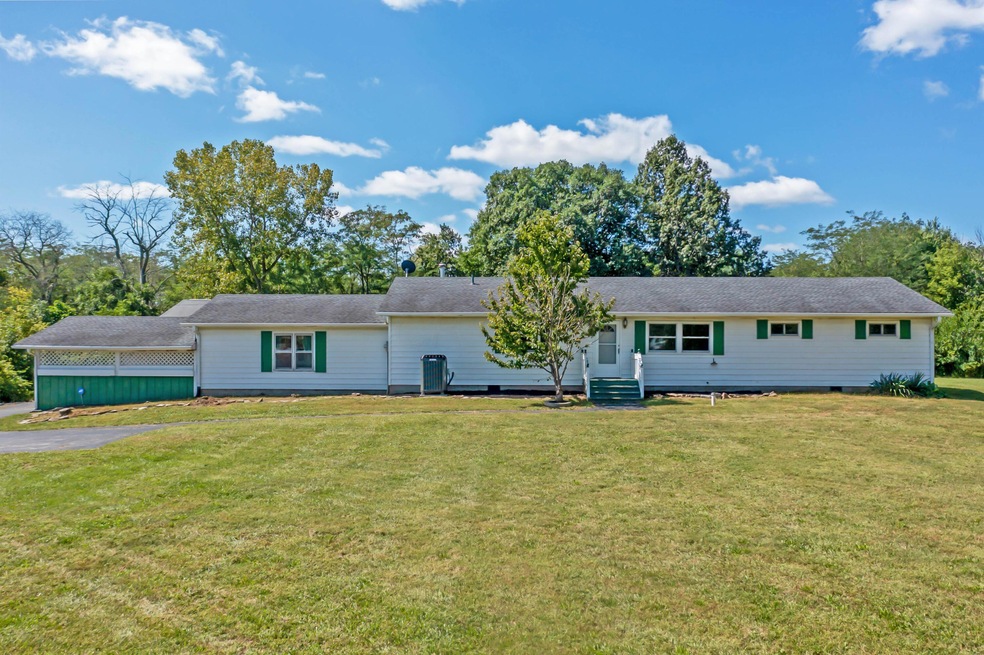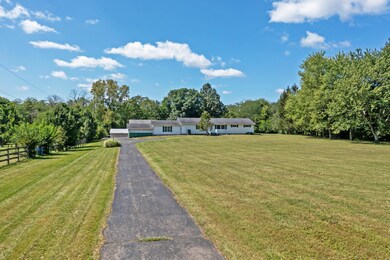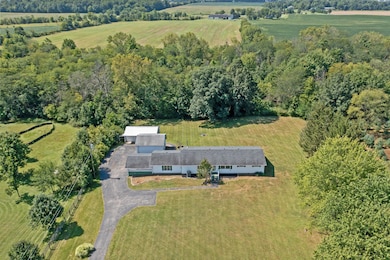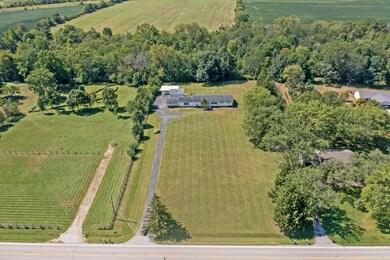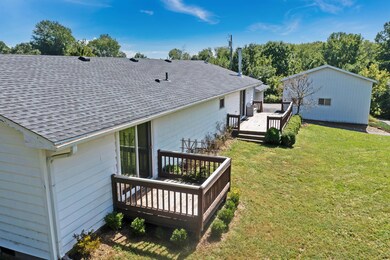
9959 State Route 736 Plain City, OH 43064
Estimated Value: $415,101 - $571,000
Highlights
- Deck
- Great Room
- Home Security System
- Ranch Style House
- 1 Car Detached Garage
- Forced Air Heating and Cooling System
About This Home
As of October 2021GREAT DEAL and PRICED RIGHT –Dream location on 2.05 ac, ranch style home, 2 car attached carport, 24 x24 detached garage/workshop and 32x20 Barn/storage building. Private back yard with picnic area and fire ring. Move right in, but it needs some work. Don't wait, get your best offer in NOW!!!
Last Agent to Sell the Property
LakefrontLivingRealty-LakeTeam License #148323 Listed on: 09/10/2021
Home Details
Home Type
- Single Family
Est. Annual Taxes
- $2,975
Year Built
- Built in 1969
Lot Details
- 2.05 Acre Lot
Parking
- 1 Car Detached Garage
- 2 Carport Spaces
- Side or Rear Entrance to Parking
Home Design
- Ranch Style House
- Block Foundation
- Aluminum Siding
Interior Spaces
- 2,424 Sq Ft Home
- Insulated Windows
- Great Room
- Family Room
- Basement
- Crawl Space
- Home Security System
Kitchen
- Electric Range
- Dishwasher
Flooring
- Carpet
- Vinyl
Bedrooms and Bathrooms
- 3 Main Level Bedrooms
Laundry
- Laundry on main level
- Electric Dryer Hookup
Outdoor Features
- Deck
- Outbuilding
Utilities
- Forced Air Heating and Cooling System
- Heat Pump System
- Water Filtration System
- Well
- Electric Water Heater
- Private Sewer
Listing and Financial Details
- Assessor Parcel Number 41-0015009-0000
Ownership History
Purchase Details
Home Financials for this Owner
Home Financials are based on the most recent Mortgage that was taken out on this home.Purchase Details
Home Financials for this Owner
Home Financials are based on the most recent Mortgage that was taken out on this home.Purchase Details
Home Financials for this Owner
Home Financials are based on the most recent Mortgage that was taken out on this home.Purchase Details
Purchase Details
Similar Homes in Plain City, OH
Home Values in the Area
Average Home Value in this Area
Purchase History
| Date | Buyer | Sale Price | Title Company |
|---|---|---|---|
| Oppliger Nicole Paige | $319,000 | Pm Title Llc | |
| Curl Dean C | -- | None Available | |
| Curl Bradley D | $121,000 | Attorney | |
| The Bank Of New York Mellon | $140,000 | None Available | |
| Arthur William L | -- | Attorney |
Mortgage History
| Date | Status | Borrower | Loan Amount |
|---|---|---|---|
| Open | Oppliger Nicole Paige | $270,000 | |
| Previous Owner | Curl Bradley D | $115,000 | |
| Previous Owner | Curl Bradley D | $114,267 | |
| Previous Owner | Curl Bradley D | $96,800 | |
| Previous Owner | Arthur William L | $30,000 | |
| Previous Owner | Arthur William L | $153,500 |
Property History
| Date | Event | Price | Change | Sq Ft Price |
|---|---|---|---|---|
| 10/22/2021 10/22/21 | Sold | $319,000 | +6.4% | $132 / Sq Ft |
| 09/10/2021 09/10/21 | For Sale | $299,900 | -- | $124 / Sq Ft |
Tax History Compared to Growth
Tax History
| Year | Tax Paid | Tax Assessment Tax Assessment Total Assessment is a certain percentage of the fair market value that is determined by local assessors to be the total taxable value of land and additions on the property. | Land | Improvement |
|---|---|---|---|---|
| 2024 | $4,064 | $93,790 | $21,900 | $71,890 |
| 2023 | $4,064 | $93,790 | $21,900 | $71,890 |
| 2022 | $4,218 | $93,790 | $21,900 | $71,890 |
| 2021 | $2,965 | $70,400 | $16,850 | $53,550 |
| 2020 | $2,975 | $70,400 | $16,850 | $53,550 |
| 2019 | $2,933 | $70,400 | $16,850 | $53,550 |
| 2018 | $2,554 | $60,420 | $14,490 | $45,930 |
| 2017 | $2,546 | $60,420 | $14,490 | $45,930 |
| 2016 | $2,538 | $60,420 | $14,490 | $45,930 |
| 2015 | $2,166 | $52,650 | $15,180 | $37,470 |
| 2014 | $2,109 | $52,650 | $15,180 | $37,470 |
| 2013 | $2,160 | $52,650 | $15,180 | $37,470 |
Agents Affiliated with this Home
-
Richard Miller
R
Seller's Agent in 2021
Richard Miller
LakefrontLivingRealty-LakeTeam
(419) 946-6741
38 Total Sales
-
Robert Werts

Buyer's Agent in 2021
Robert Werts
RE/MAX
(614) 208-7550
151 Total Sales
Map
Source: Columbus and Central Ohio Regional MLS
MLS Number: 221035918
APN: 41-0015009-0000
- 9334 State Route 736
- 13680 Robinson Rd
- 9513 Ohio 736
- 8612 Sterling Ct
- 9655 Unionville Rd
- 8031 Ballantyne Ct
- 11370 Crottinger Rd
- 9148 Crottinger Rd
- 0 U S Highway 42 Unit 224042392
- 10119 Biscayne Ct
- 10275 Tuscany Dr
- 10245 Tuscany Dr
- 9465 Santa Clara Cir
- 653 W Main St
- 9713 New California Dr
- 16275 Riverbirch Dr
- 2006 Ashby Way
- 11033 Sacramento Ct
- 5126 Country Place Ln
- 1992 Ashby Way
- 9959 State Route 736
- 9987 State Route 736
- 10021 State Route 736
- 9956 State Route 736
- 10000 State Route 736
- 9904 State Route 736
- 10049 State Route 736
- 10081 State Route 736
- 9861 State Route 736
- 9864 State Route 736
- 10100 State Route 736
- 10130 State Route 736
- 9800 State Route 736
- 10149 State Route 736
- 9820 State Route 736
- 10158 State Route 736
- 10171 State Route 736
- 9705 State Route 736
- 9800 Ohio 736
- 9741 State Route 736
