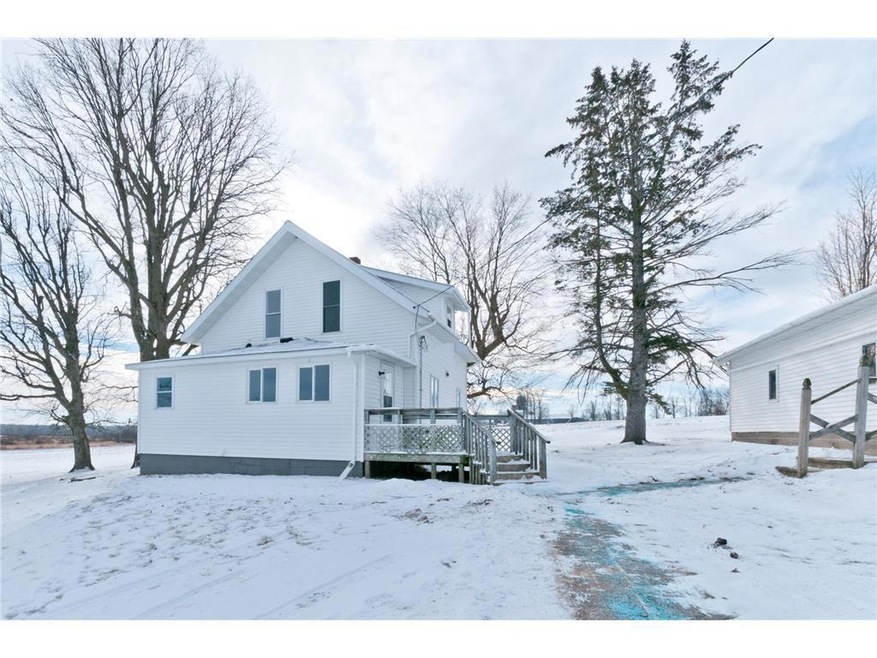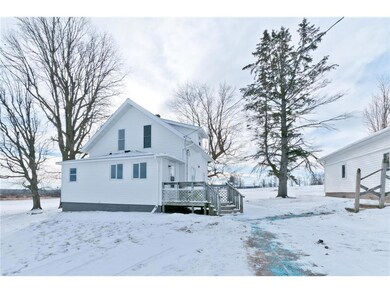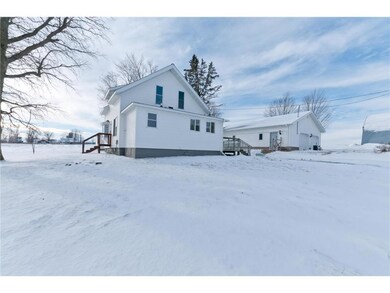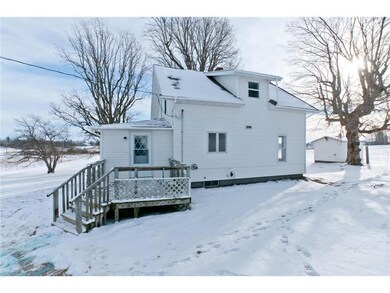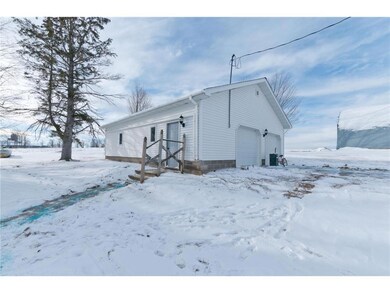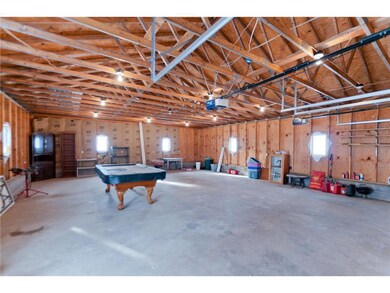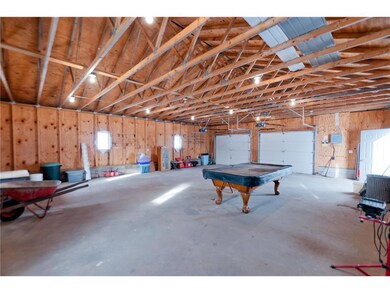996 13th St Hillsdale, WI 54733
Estimated payment $1,714/month
About This Home
Nestled in the serene countryside, this beautifully updated 4-bedroom home offers the perfect blend of comfort & country living. Step inside to find a main level adorned with durable vinyl plank flooring, while the upstairs boasts plush new carpeting for added warmth & coziness. Fresh sheetrock & a modern coat of paint throughout the home provide a clean & inviting atmosphere, & the completely remodeled bathroom showcases stylish, contemporary finishes. The heart of the home is the spacious eat-in kitchen, ideal for gathering with family & friends. The living room, complete with a charming bay window, frames stunning views of the rolling countryside, creating a peaceful retreat to relax & unwind. Outside, the property is well-equipped for both hobbyists & animal lovers alike. A 40x60 barn offers ample space for your projects, while the 40x60 Quonset features four box stalls & additional storage. Move-in ready & brimming with updates, this country haven is ready to welcome you home.
Map
Home Details
Home Type
Single Family
Est. Annual Taxes
$1,595
Year Built
1950
Lot Details
0
Parking
2
Listing Details
- Prop. Type: Single-Family
- Directions: From Barron head south on highway 25. Go west onto 10th Ave. At stop sign take a left onto 13th St, house is on the right.
- New Construction: No
- Year Built: 1950
- Cleared Acreage: >= 1, >= 1/2
- Full Street Address: 996 13th Street
- Type 5 Heat Fuel: Lp Gas
- Kitchen Level: Main
- Lot Acreage: 4.75
- Municipality Type: Town
- Other Rm1 Level: Upper
- Other Rm1 Name: Bonus Room
- Other Rm2 Name: Bonus Room
- Lot Description Waterfront: No
- Special Features: UnderContract
- Property Sub Type: Detached
Interior Features
- Appliances: Dishwasher, Dryer, Range, Refrigerator, Oven, Washer
- Has Basement: Full
- Interior Amenities: Circuit Breakers
- Room Bedroom2 Level: Upper
- Bedroom 3 Level: Main
- Bedroom 4 Level: Upper
- Living Room Level: Main
- Master Bedroom Master Bedroom Level: Upper
- Master Bedroom Master Bedroom Width: 11
- Second Floor Total Sq Ft: 1280.00
Exterior Features
- Exterior Building Type: Single Family/Detached, 1.5 Story
- Exterior: Vinyl
Garage/Parking
- Parking Features:Workshop in Garage: Detached
- Garage Spaces: 2.0
Utilities
- Water Waste: Well, Drainfield
Schools
- Junior High Dist: Barron Area
Lot Info
- Zoning: Agriculture
- Acreage Range: 1 to 4.99
- Lot Sq Ft: 206910
Building Info
- New Development: No
Tax Info
- Tax Year: 2024
- Total Taxes: 1595.39
Home Values in the Area
Average Home Value in this Area
Tax History
| Year | Tax Paid | Tax Assessment Tax Assessment Total Assessment is a certain percentage of the fair market value that is determined by local assessors to be the total taxable value of land and additions on the property. | Land | Improvement |
|---|---|---|---|---|
| 2024 | $1,595 | $160,700 | $15,500 | $145,200 |
| 2023 | $1,403 | $95,600 | $14,200 | $81,400 |
| 2022 | $1,430 | $95,400 | $14,000 | $81,400 |
| 2021 | $1,439 | $95,100 | $13,700 | $81,400 |
| 2020 | $1,531 | $94,900 | $13,500 | $81,400 |
| 2019 | $1,350 | $95,100 | $13,700 | $81,400 |
| 2018 | $1,301 | $70,700 | $13,500 | $57,200 |
| 2017 | $1,339 | $70,700 | $13,500 | $57,200 |
| 2016 | $1,303 | $70,700 | $13,500 | $57,200 |
| 2015 | $1,316 | $70,700 | $13,500 | $57,200 |
| 2014 | $1,262 | $70,700 | $13,500 | $57,200 |
| 2013 | $1,240 | $70,700 | $13,500 | $57,200 |
Property History
| Date | Event | Price | List to Sale | Price per Sq Ft | Prior Sale |
|---|---|---|---|---|---|
| 03/20/2025 03/20/25 | Sold | $317,000 | +5.7% | $248 / Sq Ft | View Prior Sale |
| 01/15/2025 01/15/25 | For Sale | $299,900 | +9.1% | $234 / Sq Ft | |
| 08/14/2024 08/14/24 | Sold | $275,000 | +2.2% | $215 / Sq Ft | View Prior Sale |
| 08/11/2024 08/11/24 | Pending | -- | -- | -- | |
| 07/02/2024 07/02/24 | For Sale | $269,000 | +58.2% | $210 / Sq Ft | |
| 11/05/2019 11/05/19 | Sold | $170,000 | 0.0% | $147 / Sq Ft | View Prior Sale |
| 10/06/2019 10/06/19 | Pending | -- | -- | -- | |
| 09/13/2019 09/13/19 | For Sale | $170,000 | -- | $147 / Sq Ft |
Purchase History
| Date | Type | Sale Price | Title Company |
|---|---|---|---|
| Warranty Deed | $275,000 | T.M. Title Services, Inc. | |
| Quit Claim Deed | $275,000 | T.M. Title Services, Inc. | |
| Grant Deed | $170,000 | Westconsin Title Svcs |
Mortgage History
| Date | Status | Loan Amount | Loan Type |
|---|---|---|---|
| Previous Owner | $164,900 | New Conventional |
Source: Western Wisconsin REALTORS® Association
MLS Number: 6646787
APN: 028-1800-02-000
- 0 10 1 2 St Unit 1596170
- 0 10 1 2 St Unit 1596139
- 261 Rolling Oaks Dr
- 285 Cityview Dr
- 209 W Euclid Ave
- 431 S 3rd St
- 511 E Wisconsin Ave
- 16 W Monroe Ave
- 1388 13 1 2 Ave
- 429 W Division Ave
- 25 W La Salle Ave
- 0 S 6th St
- 37 E Division Ave
- 115 E Division Ave
- 232 N Mill St
- 1097 13 1 2 - 14th Ave
- 1034 E La Salle Ave
- 1242 13 1 2 Ave
- Lot 4 E Taylor Ave
- Lots 13-17 Candy Ln
- 650 Valley Dr Unit 2
- 315 Kruger Ave Unit 1
- 208 Soo Ave
- 2184 13 12 1 2 Ave
- 3000 Galahad Ln
- 20 E John St Unit 1
- 510 E South St Unit 4
- 2228 15th St
- 15 W Marshall St
- 822 Craite Ave
- 100 Monroe Ave
- 1410 4th Ave Unit J
- 1900 Caroline St
- 2477 28 1 2 St
- W4774 Pierce Rd
- 2819 Erin Ln
- 244 Broadway St E
- 2853 29th Ave Unit 301
- 2856 29th Ave
- 911 200th St
