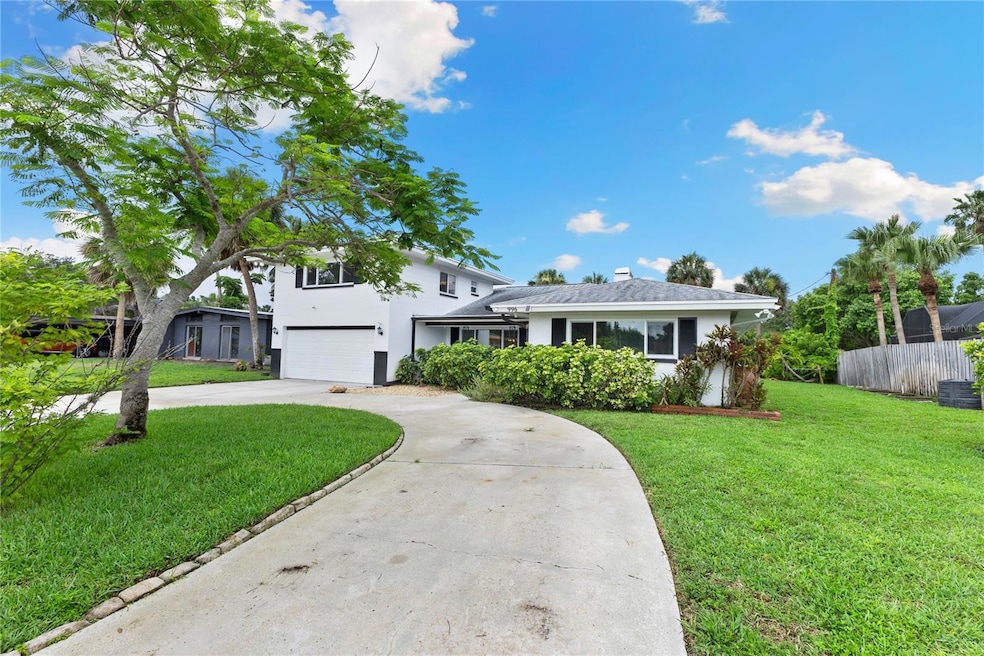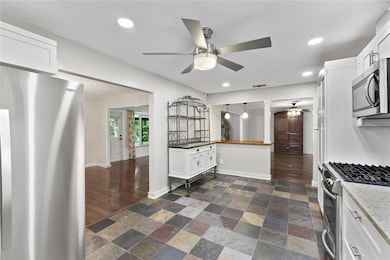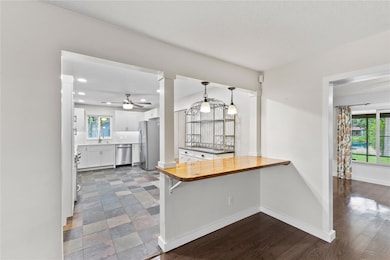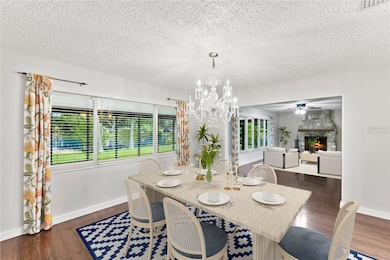
996 56th Ave S Saint Petersburg, FL 33705
Greater Pinellas Point NeighborhoodEstimated payment $4,346/month
Highlights
- Access To Lake
- Family Room with Fireplace
- Main Floor Primary Bedroom
- Lake View
- Engineered Wood Flooring
- 4-minute walk to Bay Vista Public Park
About This Home
One or more photo(s) has been virtually staged. Tucked away in sought-after Pinellas Point with serene views of Lake Catalina, this spacious 4-bed, 3-bath home offers over 2,500sqft of versatile living space, perfect for growing families or multi-generational living. Enjoy peace of mind year-round with hurricane IMPACT WINDOWS, a WHOLE-HOUSE GENERATOR and a location in Zone X-500. The home’s welcoming curb appeal begins with a circular driveway, lush landscaping, and fragrant rosemary plants. Inside, the recently renovated kitchen shines with new shaker cabinetry, quartz countertops, a matching backsplash, slate tile floors, and stainless steel appliances. Choose from two primary bedroom suites, one on the main level with tranquil lake views, and another upstairs, ideal for a guest suite, caregiver, or nanny quarters. Beneath the hardwood floors lies original terrazzo flooring for those seeking a timeless Florida look. Additional updates include a roof with transferable warranty (2015), HVAC (2018), and a brand-new gas water heater (2025). Outdoors, enjoy your lakefront yard for morning coffee or sunset gatherings, your own slice of waterfront paradise. Just minutes from I-275, the Skyway Bridge, Pinellas Bayway, and the beaches of Fort De Soto, Pass-a-Grille, and St. Pete Beach, plus the vibrant Skyway Marina District’s growing dining and retail scene.
Listing Agent
SMITH & ASSOCIATES REAL ESTATE Brokerage Phone: 727-342-3800 License #3275076 Listed on: 06/07/2025

Home Details
Home Type
- Single Family
Est. Annual Taxes
- $11,671
Year Built
- Built in 1965
Lot Details
- 9,304 Sq Ft Lot
- Lot Dimensions are 85x110
- North Facing Home
- Mature Landscaping
- Irrigation Equipment
Parking
- 2 Car Attached Garage
- Driveway
Home Design
- Brick Exterior Construction
- Slab Foundation
- Shingle Roof
- Block Exterior
- Stucco
Interior Spaces
- 2,516 Sq Ft Home
- 2-Story Property
- Ceiling Fan
- Window Treatments
- Family Room with Fireplace
- Separate Formal Living Room
- Formal Dining Room
- Lake Views
- Storm Windows
Kitchen
- Breakfast Bar
- Range
- Microwave
- Dishwasher
- Stone Countertops
Flooring
- Engineered Wood
- Carpet
- Laminate
- Tile
- Slate Flooring
Bedrooms and Bathrooms
- 4 Bedrooms
- Primary Bedroom on Main
- Primary Bedroom Upstairs
- Split Bedroom Floorplan
- Walk-In Closet
- 3 Full Bathrooms
Laundry
- Laundry in Garage
- Dryer
- Washer
Outdoor Features
- Access To Lake
- Covered Patio or Porch
- Private Mailbox
Utilities
- Central Heating and Cooling System
- Gas Water Heater
Community Details
- No Home Owners Association
- Catalina Gardens Subdivision
Listing and Financial Details
- Visit Down Payment Resource Website
- Tax Lot 114
- Assessor Parcel Number 12-32-16-14292-000-1140
Map
Home Values in the Area
Average Home Value in this Area
Tax History
| Year | Tax Paid | Tax Assessment Tax Assessment Total Assessment is a certain percentage of the fair market value that is determined by local assessors to be the total taxable value of land and additions on the property. | Land | Improvement |
|---|---|---|---|---|
| 2024 | $4,511 | $598,044 | $236,584 | $361,460 |
| 2023 | $4,511 | $279,658 | $0 | $0 |
| 2022 | $4,476 | $271,513 | $0 | $0 |
| 2021 | $4,533 | $263,605 | $0 | $0 |
| 2020 | $4,534 | $259,965 | $0 | $0 |
| 2019 | $4,446 | $254,120 | $0 | $0 |
| 2018 | $4,378 | $249,382 | $0 | $0 |
| 2017 | $4,342 | $244,253 | $0 | $0 |
| 2016 | $4,295 | $239,229 | $0 | $0 |
| 2015 | $4,354 | $237,566 | $0 | $0 |
| 2014 | $1,731 | $117,107 | $0 | $0 |
Property History
| Date | Event | Price | Change | Sq Ft Price |
|---|---|---|---|---|
| 08/14/2025 08/14/25 | Price Changed | $624,000 | -3.6% | $248 / Sq Ft |
| 07/02/2025 07/02/25 | Price Changed | $647,000 | -4.0% | $257 / Sq Ft |
| 06/07/2025 06/07/25 | For Sale | $674,000 | -- | $268 / Sq Ft |
Purchase History
| Date | Type | Sale Price | Title Company |
|---|---|---|---|
| Interfamily Deed Transfer | -- | Attorney | |
| Warranty Deed | $275,000 | Professional Title Solutions | |
| Warranty Deed | $200,000 | -- |
Mortgage History
| Date | Status | Loan Amount | Loan Type |
|---|---|---|---|
| Previous Owner | $229,047 | New Conventional | |
| Previous Owner | $240,000 | Unknown | |
| Previous Owner | $76,234 | Credit Line Revolving | |
| Previous Owner | $156,000 | Unknown | |
| Previous Owner | $138,000 | Seller Take Back | |
| Previous Owner | $5,970 | Balloon |
Similar Homes in the area
Source: Stellar MLS
MLS Number: TB8393505
APN: 12-32-16-14292-000-1140
- 961 58th Ave S
- 1013 55th Terrace S
- 1048 55th Terrace S
- 1050 55th Ave S
- 5490 Dr Martin Luther King jr St S
- 5501 Highland St S
- 1131 60th Ave S
- 1137 54th Ave S
- 1163 60th Ave S
- 6031 Highland St S
- 5130 Dr Martin Luther King jr St S
- 5999 Grove St S
- 6100 12th St S Unit 313
- 1110 Asturia Way S
- 5100 Aragon Way S
- 819 62nd Ave S
- 936 Alcazar Way S
- 828 50th Ave S
- 922 Alcazar Way S
- 716 62nd Ave S
- 1209 Alcazar Way S
- 1050 62nd Ave S Unit E-4
- 5015 Aragon Way S
- 800 62nd Place S
- 627 61st Ave S
- 635 62nd Ave S
- 5855 16th St S Unit 1
- 1900 55th Ave S
- 200 57th Ave S
- 1637 66th Ave S
- 1175 Pinellas Point Dr S
- 1660 67th Ave S
- 202 63rd Ave S
- 2148 54th Ave S
- 6297 20th St S
- 4301 6th St S
- 380 Colony Point Rd S
- 2150 62nd Terrace S
- 2124 Almeria Way S
- 5800 Lynn Lake Dr S






