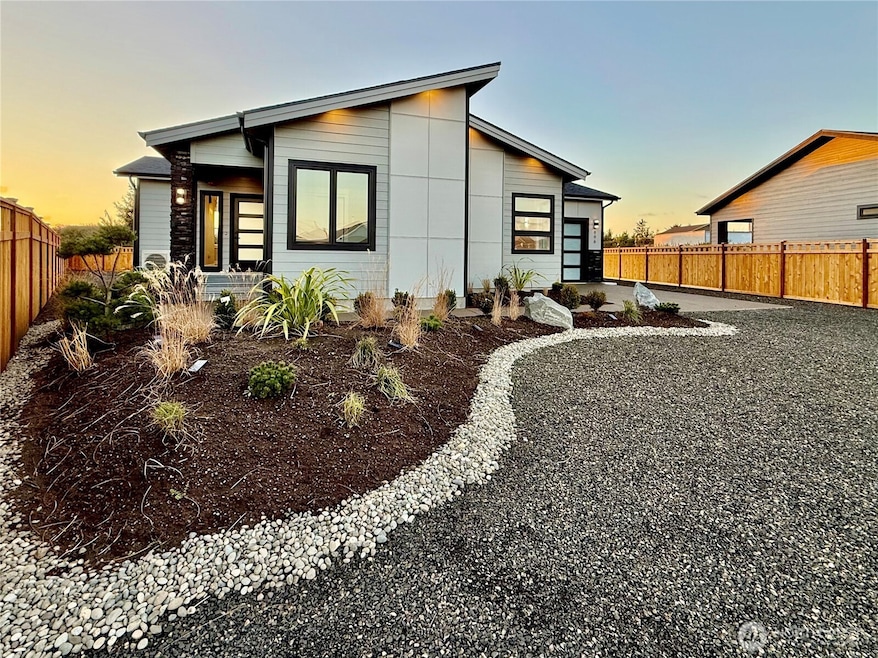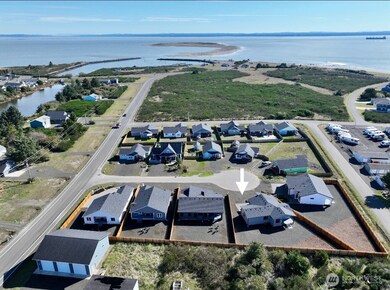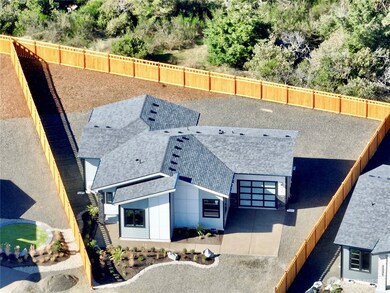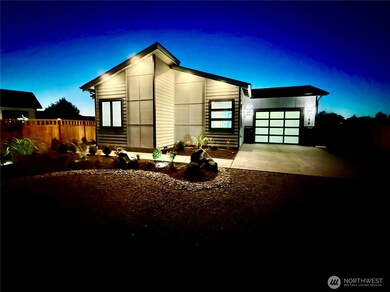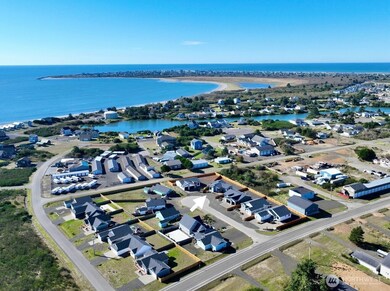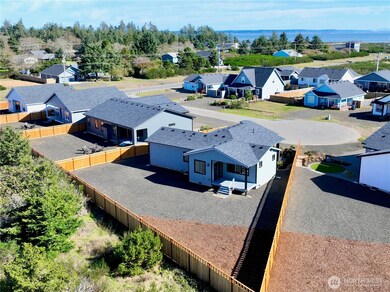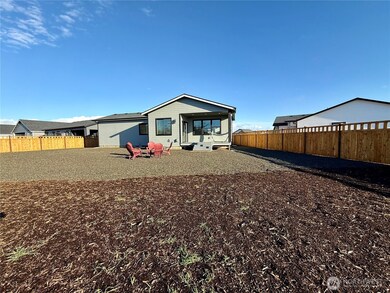996 Alida Ct SE Ocean Shores, WA 98569
Estimated payment $3,216/month
Highlights
- Airport or Runway
- Community Boat Launch
- RV Access or Parking
- Golf Course Community
- Under Construction
- Clubhouse
About This Home
New Short-Term Rental at the beach! This top-quality 1,354 sqft residence features 2BR 1.75BA and a 1-car garage. Open concept great room with stack-stone fireplace flanked by built-in cabinets. 9' ceilings. Statement lighting. High-end finish materials. Spacious kitchen with 3cm Quartz slab countertops, stainless appliances, and an island/breakfast bar. Dining with access to the back covered deck and yard. Primary ensuite with walk-in closet and bathroom featuring a double-sink vanity and tiled shower surround. Second bathroom and another sunny bedroom off of the hallway. Flex/bonus room down a private hallway would make a great office or sleeping room. Mini-split AC/Heat. EV & Hot tub plugins. Full size 7,550 sf parcel. In the comm club.
Source: Northwest Multiple Listing Service (NWMLS)
MLS#: 2421865
Home Details
Home Type
- Single Family
Est. Annual Taxes
- $336
Year Built
- Built in 2025 | Under Construction
Lot Details
- 8,680 Sq Ft Lot
- Lot Dimensions are 46 x 105 x 120 x 140
- Cul-De-Sac
- Southeast Facing Home
- Partially Fenced Property
- Level Lot
- Sprinkler System
Parking
- 1 Car Attached Garage
- Driveway
- Off-Street Parking
- RV Access or Parking
Home Design
- Modern Architecture
- Poured Concrete
- Composition Roof
- Wood Siding
- Cement Board or Planked
Interior Spaces
- 1,354 Sq Ft Home
- 1-Story Property
- Vaulted Ceiling
- Ceiling Fan
- Gas Fireplace
- Vinyl Plank Flooring
- Territorial Views
- Storm Windows
Kitchen
- Stove
- Microwave
- Dishwasher
- Disposal
Bedrooms and Bathrooms
- 2 Main Level Bedrooms
- Walk-In Closet
- Bathroom on Main Level
Outdoor Features
- Deck
Location
- Property is near public transit
- Property is near a bus stop
Schools
- Ocean Shores Elementary School
- North Beach Mid Middle School
- North Beach High School
Utilities
- Ductless Heating Or Cooling System
- Heating System Mounted To A Wall or Window
- Propane
- Water Heater
Listing and Financial Details
- Down Payment Assistance Available
- Visit Down Payment Resource Website
- Tax Lot 13
- Assessor Parcel Number 092900001300
Community Details
Overview
- No Home Owners Association
- Built by Z Brothers LLC
- Ocean Shores Subdivision
- Electric Vehicle Charging Station
Amenities
- Airport or Runway
- Clubhouse
Recreation
- Community Boat Launch
- Golf Course Community
- Sport Court
- Community Playground
- Park
- Trails
Map
Home Values in the Area
Average Home Value in this Area
Tax History
| Year | Tax Paid | Tax Assessment Tax Assessment Total Assessment is a certain percentage of the fair market value that is determined by local assessors to be the total taxable value of land and additions on the property. | Land | Improvement |
|---|---|---|---|---|
| 2025 | -- | $54,250 | $54,250 | -- |
Property History
| Date | Event | Price | List to Sale | Price per Sq Ft |
|---|---|---|---|---|
| 11/19/2025 11/19/25 | For Sale | $604,900 | -- | $447 / Sq Ft |
Source: Northwest Multiple Listing Service (NWMLS)
MLS Number: 2421865
APN: 092900001300
- 992 Alida Ct SE
- 990 Alida Ct SE
- 998 Alida Ct SE
- 987 Alida Ct SE
- 994 Alida Ct SE
- 965 Adak Ct SE
- 960 Mount Olympus Ave SE
- 1042 Point Brown Ave SE Unit A & B
- 956 Mount Olympus Ave SE
- 952 Wawona Ave SE
- 1046 Wawona Ave SE
- 1000 Mount Olympus Ave SE
- 963 Hassalo Ave SE
- 952 Point Brown Ave SE
- 943 Silver King Ave SE
- 958 Gemini Ct
- 1013 Discovery Ave SE
- 1016 Lola Ct SE
- 156 Sea Breeze Loop SE
- 219 Marine View Dr SE
