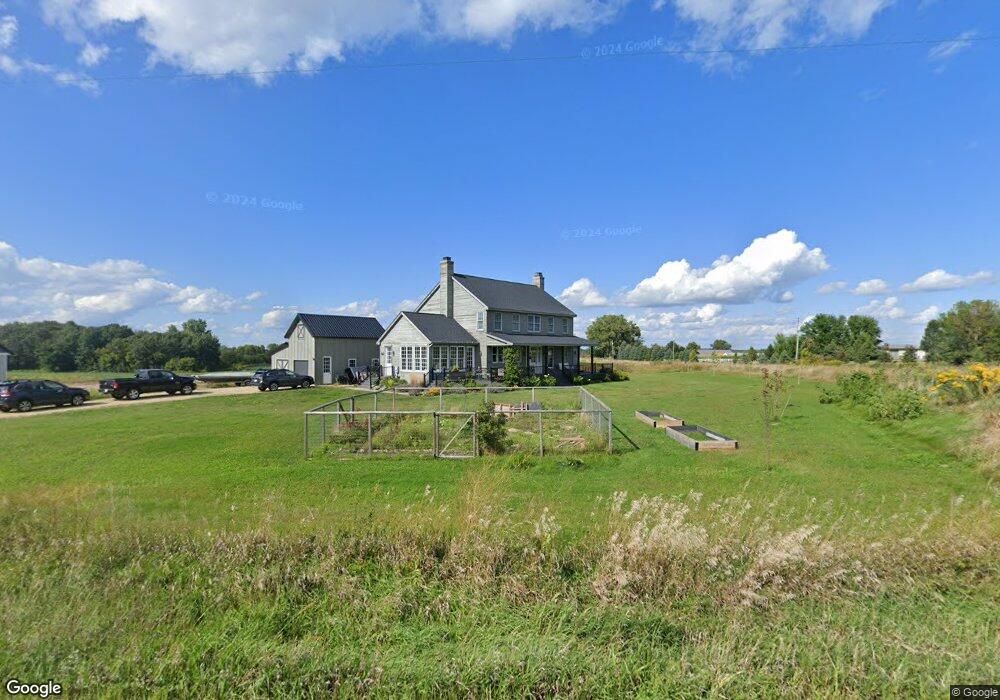996 Coulee Trail Roberts, WI 54023
Kinnickinnic NeighborhoodEstimated Value: $585,000 - $792,000
3
Beds
3
Baths
3,210
Sq Ft
$213/Sq Ft
Est. Value
About This Home
This home is located at 996 Coulee Trail, Roberts, WI 54023 and is currently estimated at $684,566, approximately $213 per square foot. 996 Coulee Trail is a home located in St. Croix County with nearby schools including Greenwood Elementary School, Meyer Middle School, and River Falls High School.
Ownership History
Date
Name
Owned For
Owner Type
Purchase Details
Closed on
Feb 18, 2022
Sold by
Schwanke and Caitlin
Bought by
Grant Ryan
Current Estimated Value
Home Financials for this Owner
Home Financials are based on the most recent Mortgage that was taken out on this home.
Original Mortgage
$509,918
Outstanding Balance
$407,621
Interest Rate
2.93%
Mortgage Type
New Conventional
Estimated Equity
$276,945
Create a Home Valuation Report for This Property
The Home Valuation Report is an in-depth analysis detailing your home's value as well as a comparison with similar homes in the area
Home Values in the Area
Average Home Value in this Area
Purchase History
| Date | Buyer | Sale Price | Title Company |
|---|---|---|---|
| Grant Ryan | -- | None Listed On Document |
Source: Public Records
Mortgage History
| Date | Status | Borrower | Loan Amount |
|---|---|---|---|
| Open | Grant Ryan | $509,918 |
Source: Public Records
Tax History Compared to Growth
Tax History
| Year | Tax Paid | Tax Assessment Tax Assessment Total Assessment is a certain percentage of the fair market value that is determined by local assessors to be the total taxable value of land and additions on the property. | Land | Improvement |
|---|---|---|---|---|
| 2024 | $53 | $366,300 | $60,000 | $306,300 |
| 2023 | $4,767 | $366,300 | $60,000 | $306,300 |
| 2022 | $4,767 | $366,300 | $60,000 | $306,300 |
| 2021 | $4,329 | $359,400 | $60,000 | $299,400 |
Source: Public Records
Map
Nearby Homes
- 397 Candy Ln
- Lot 10 Candy Lane Ln
- Lot 17 Candy Ln
- Lot 14 Candy Ln
- Lot 11 Candy Ln
- Lot 8 Candy Lane Ln
- Lot 9 Candy Lane Ln
- Lot 18 Candy Ln
- Lot 2 Candy Lane Ln
- Lot 4 Candy Lane Ln
- Lot 13 Candy Ln
- Lot 12 Candy Lane Ln
- Lot 1 Candy Lane Ln
- Lot 13 Candy Lane Ln
- Lot 6 Candy Lane Ln
- Lot 12 Candy Ln
- Lot 3 Candy Lane Ln
- Lot 11 Candy Lane Ln
- Lot 10 Candy Ln
- 534 County Road Ss
- 990 Coulee Trail
- 1004 Coulee Trail
- 1005 Coulee Trail
- 459 County Road Ss
- 980 Coulee Trail
- 1012 Coulee Trail
- 470 County Road Ss
- 473 County Road Ss
- 1020 Coulee Trail
- 974 Coulee Trail
- 431 County Road Ss
- 441 County Road Ss
- 428 County Road Ss
- 434 County Road Ss
- 440 County Road Ss
- 948 Coulee Trail
- 970 Coulee Trail
- 407 County Road Ss
- 1033 Coulee Trail
- 1046 Coulee Trail
