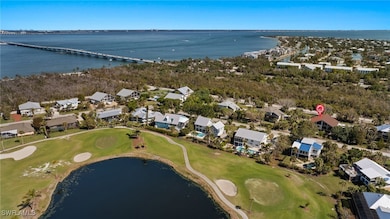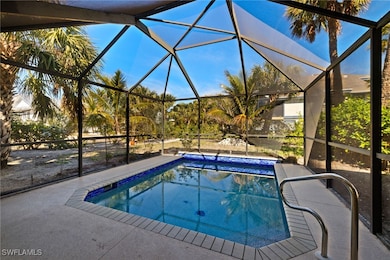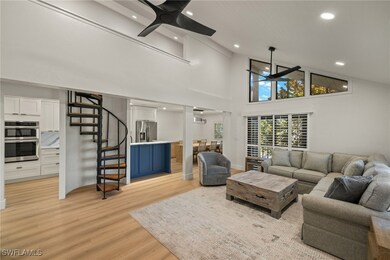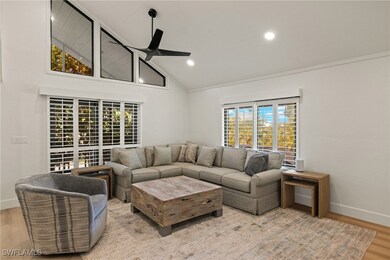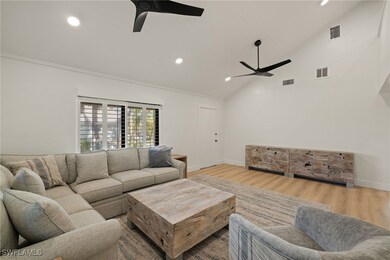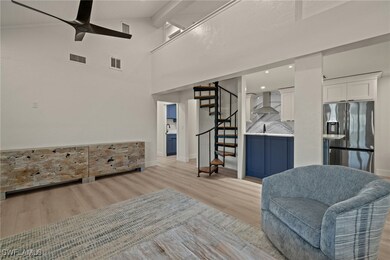996 Greenwood Ct N Sanibel, FL 33957
Estimated payment $4,884/month
Highlights
- Community Beach Access
- Golf Course Community
- Clubhouse
- Sanibel Elementary School Rated A-
- In Ground Pool
- Cathedral Ceiling
About This Home
Truly unique and beautifully remodeled 3-bedroom, 3-bathroom home, unlike any other in the desirable Dunes community! This stunning townhome features a private caged pool with a entertainment area and additional storage below the home, perfect for a workshop or exercise room. The first level boasts a spacious great room with cathedral ceilings, an updated kitchen, a formal dining room, and a screened porch. Upstairs, you’ll find a large loft/office or sitting area with its own screened lanai, along with a guest bedroom and bathroom.
This home is equipped with wind-rated impact windows and sliding glass doors for added peace of mind. Conveniently located near the causeway, Bay Beach, Bailey Beach, and the Gulf, this property offers easy access to the best of island living. With its modern updates and exceptional features, this home is truly a must-see!
Property Details
Home Type
- Multi-Family
Est. Annual Taxes
- $7,317
Year Built
- Built in 1981
Lot Details
- 8,059 Sq Ft Lot
- Lot Dimensions are 63 x 129 x 64 x 127
- Street terminates at a dead end
- Southeast Facing Home
- Rectangular Lot
HOA Fees
- $17 Monthly HOA Fees
Parking
- 1 Car Attached Garage
- Garage Door Opener
Home Design
- Duplex
- Villa
- Pillar, Post or Pier Foundation
- Wood Frame Construction
- Shingle Roof
Interior Spaces
- 1,741 Sq Ft Home
- 2-Story Property
- Cathedral Ceiling
- Ceiling Fan
- Sliding Windows
- Entrance Foyer
- Great Room
- Combination Dining and Living Room
- Screened Porch
Kitchen
- Range
- Microwave
- Ice Maker
- Dishwasher
- Disposal
Flooring
- Carpet
- Tile
Bedrooms and Bathrooms
- 3 Bedrooms
- 3 Full Bathrooms
- Shower Only
- Separate Shower
Laundry
- Dryer
- Washer
Home Security
- Impact Glass
- High Impact Door
- Fire and Smoke Detector
Pool
- In Ground Pool
- Screen Enclosure
- Pool Equipment or Cover
Outdoor Features
- Screened Patio
- Outdoor Storage
Utilities
- Central Heating and Cooling System
- Cable TV Available
Listing and Financial Details
- Legal Lot and Block 8B / 138B
- Assessor Parcel Number 20-46-23-T1-0138B.0000
Community Details
Overview
- Association fees include ground maintenance, road maintenance
- Association Phone (239) 454-1101
- Greenwood Village Subdivision
Amenities
- Restaurant
- Clubhouse
Recreation
- Community Beach Access
- Golf Course Community
- Tennis Courts
- Community Pool
- Putting Green
Pet Policy
- Pets Allowed
Map
Home Values in the Area
Average Home Value in this Area
Tax History
| Year | Tax Paid | Tax Assessment Tax Assessment Total Assessment is a certain percentage of the fair market value that is determined by local assessors to be the total taxable value of land and additions on the property. | Land | Improvement |
|---|---|---|---|---|
| 2024 | $4,884 | $490,213 | $194,024 | $276,940 |
| 2023 | $4,884 | $352,291 | $0 | $0 |
| 2022 | $4,585 | $342,030 | $0 | $0 |
| 2021 | $4,597 | $427,398 | $189,750 | $237,648 |
| 2020 | $4,561 | $327,483 | $0 | $0 |
| 2019 | $4,469 | $320,120 | $0 | $0 |
| 2018 | $4,464 | $314,151 | $0 | $0 |
| 2017 | $4,456 | $307,690 | $0 | $0 |
| 2016 | $4,428 | $369,352 | $165,000 | $204,352 |
| 2015 | $4,501 | $357,800 | $153,700 | $204,100 |
| 2014 | -- | $312,595 | $204,930 | $107,665 |
| 2013 | -- | $292,503 | $169,700 | $122,803 |
Property History
| Date | Event | Price | Change | Sq Ft Price |
|---|---|---|---|---|
| 07/02/2025 07/02/25 | Price Changed | $799,000 | -6.0% | $459 / Sq Ft |
| 05/28/2025 05/28/25 | Price Changed | $850,000 | -5.5% | $488 / Sq Ft |
| 03/26/2025 03/26/25 | Price Changed | $899,000 | -5.4% | $516 / Sq Ft |
| 02/03/2025 02/03/25 | For Sale | $950,000 | +31.0% | $546 / Sq Ft |
| 02/27/2023 02/27/23 | Sold | $725,000 | -6.9% | $416 / Sq Ft |
| 01/03/2023 01/03/23 | Pending | -- | -- | -- |
| 12/29/2022 12/29/22 | For Sale | $779,000 | -- | $447 / Sq Ft |
Purchase History
| Date | Type | Sale Price | Title Company |
|---|---|---|---|
| Warranty Deed | $725,000 | Title Group Services | |
| Interfamily Deed Transfer | -- | Attorney | |
| Warranty Deed | $380,000 | None Available | |
| Warranty Deed | $146,700 | -- |
Mortgage History
| Date | Status | Loan Amount | Loan Type |
|---|---|---|---|
| Open | $652,500 | New Conventional |
Source: Florida Gulf Coast Multiple Listing Service
MLS Number: 225009405
APN: 20-46-23-T1-0138B.0000
- 1032 Sand Castle Rd
- 1032 Sand Castle Rd Unit 60
- 1250 Tennisplace Ct Unit B24
- 1250 Tennisplace Ct Unit D33
- 888 Limpet Dr
- 848 Limpet Dr
- 842 Limpet Dr
- 842 Limpet Dr Unit 12
- 1113 Sand Castle Rd
- 877 Limpet Dr
- 1133 Golden Olive Ct
- 1146 Golden Olive Ct
- 755 Pen Shell Dr
- 1651 Sand Castle Rd
- 991 Whelk Dr
- 1202 Sand Castle Rd
- 1028 Bayview Dr
- 760 Sextant Dr Unit 321
- 1046 Periwinkle Way Unit B
- 1046 Periwinkle Way Unit A
- 1550 Centre St
- 474 Lake Murex Cir
- 2240 Oleander St
- 17054 Marina Cove Ln
- 2581 Oleander St
- 785 Rabbit Rd
- 2642 York Rd
- 3813 Dewberry Ln
- 707 Durion Ct
- 3911 Blueberry Ln
- 3226 Stringfellow Rd Unit 202
- 2980 Harpoon Ln
- 394 Estero Blvd Unit 604
- 3103 Harpoon Ln
- 16881 Davis Rd Unit 723
- 16881 Davis Rd Unit 214
- 16881 Davis Rd Unit 716
- 20031 Sanibel View Cir Unit 106

