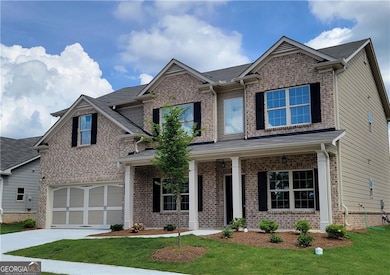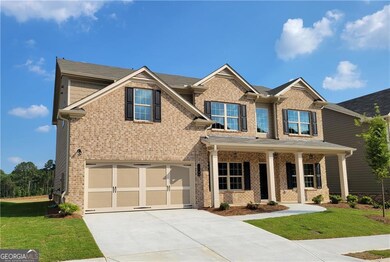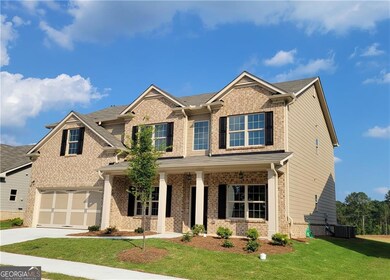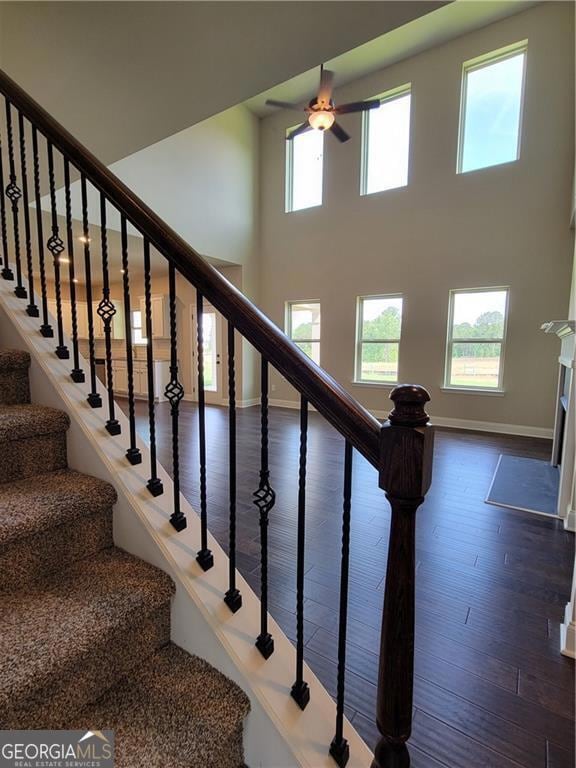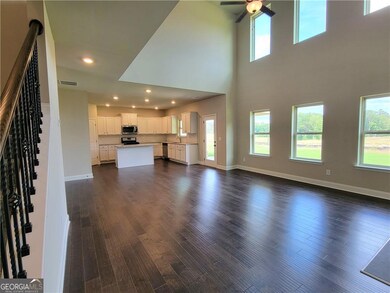996 Lakeview Oaks Ct Unit 25-B Grayson, GA 30017
Estimated payment $3,677/month
Highlights
- Dining Room Seats More Than Twelve
- Vaulted Ceiling
- Wood Flooring
- Private Lot
- Traditional Architecture
- Loft
About This Home
Your NEW CONSTRUCTION OASIS has arrived!!! GRAND OPENING @ The Oaks at Lake View Community in GRAYSON! 3 sides+ BRICK! Move into your new home in Nov./ Dec. The Concord is a 5Br/4Ba Full Guest Suite on Main. Elegant Open Concept home design with Hard to find Both Formal Living Room and Formal Dining Room. Gorgeous Kitchen with extensive cabinetry, Center Island, and Tile backsplash. Hardwood floors, Stainless Steel appliances, Stunning Iron rail staircase. Gorgeous two-story Foyer entrance. Large Master Bedroom w/Walk-in closet, enjoy your Beautiful oversized Master Bathroom w/ his/her's Vanities, Garden tub, Tile shower surround, Tile flooring and impressive vaulted ceiling. Upstairs has a Teen Suite/Mother-n-Law Suite with its own Full Bathroom and Walk in Closet. Two additional Bedrooms share a Jack-n-Jill Bathroom. Rear Covered Patio for entertaining and family gatherings! Private Backyard! New Construction with 2-10 Warranty. **Pictures are an example of the home being built.** *GPS* USE 913 Grayson Pkwy, Grayson GA 30017.
Home Details
Home Type
- Single Family
Year Built
- Built in 2025 | Under Construction
Lot Details
- 6,098 Sq Ft Lot
- Private Lot
- Level Lot
HOA Fees
- $50 Monthly HOA Fees
Parking
- Garage
Home Design
- Traditional Architecture
- Brick Exterior Construction
- Composition Roof
- Concrete Siding
Interior Spaces
- 2-Story Property
- Roommate Plan
- Bookcases
- Tray Ceiling
- Vaulted Ceiling
- Factory Built Fireplace
- Gas Log Fireplace
- Two Story Entrance Foyer
- Family Room with Fireplace
- Great Room
- Dining Room Seats More Than Twelve
- Formal Dining Room
- Loft
- Pull Down Stairs to Attic
Kitchen
- Oven or Range
- Microwave
- Dishwasher
- Disposal
Flooring
- Wood
- Carpet
- Laminate
- Tile
Bedrooms and Bathrooms
- Split Bedroom Floorplan
- Walk-In Closet
- In-Law or Guest Suite
- Double Vanity
- Soaking Tub
- Bathtub Includes Tile Surround
- Separate Shower
Laundry
- Laundry Room
- Laundry in Hall
- Laundry on upper level
Outdoor Features
- Patio
- Porch
Schools
- Grayson Elementary School
- Bay Creek Middle School
- Grayson High School
Utilities
- Forced Air Zoned Heating and Cooling System
- Heating System Uses Natural Gas
- Underground Utilities
- High Speed Internet
- Phone Available
- Cable TV Available
Community Details
- $500 Initiation Fee
- Association fees include management fee
- The Oaks At Lakeview Subdivision
Listing and Financial Details
- Legal Lot and Block 25 / B
Map
Home Values in the Area
Average Home Value in this Area
Property History
| Date | Event | Price | List to Sale | Price per Sq Ft |
|---|---|---|---|---|
| 10/31/2025 10/31/25 | Price Changed | $579,380 | 0.0% | -- |
| 09/24/2025 09/24/25 | For Sale | $579,400 | -- | -- |
Source: Georgia MLS
MLS Number: 10611840
- 996 Lakeview Oaks Ct
- 3315 Linstead Ct
- 3315 Linstead Ct Unit 2A
- 1107 Kingston Hill Dr
- 1107 Kingston Hill Dr Unit 52-B
- 1010 Burning Bush Dr Unit 2
- The Auburn Plan at Soleil at Summit Chase
- The Jefferson Plan at Soleil at Summit Chase
- The Montrose Plan at Soleil at Summit Chase
- The Edison Plan at Soleil at Summit Chase
- The Pearson Plan at Soleil at Summit Chase
- The Tifton Plan at Soleil at Summit Chase
- The Weston Plan at Soleil at Summit Chase
- The Wesley Plan at Soleil at Summit Chase
- The Denton Plan at Soleil at Summit Chase
- 1210 Burning Bush Dr
- 3765 Brushy Wood Dr
- 1245 Shamrock Hill Cir Unit 1
- 3792 Tielman St
- 3819 Tielman St
- 919 Garden Meadows Ct
- 4119 Kendrick Cir
- 3960 Brushy Wood Dr
- 4129 Kendrick Cir
- 3954 Kendrick Cir
- 4394 Kendrick Cir
- 3487 Temple Ridge Ct SW
- 3551 Stephens Creek Place
- 3561 Stephens Creek Place
- 1574 Stephens Pond View
- 3870 Brushymill Ct
- 1807 Summit Creek Way
- 3808 Summer Leigh Ct
- 3101 Brooks Dr
- 1561 Rose Garden Ln
- 3600 Cattle Field X-Ing
- 610 Midway Rd
- 4079 Savannah Ridge Ct
- 1917 Summit Creek Way
- 605 Athens Hwy

