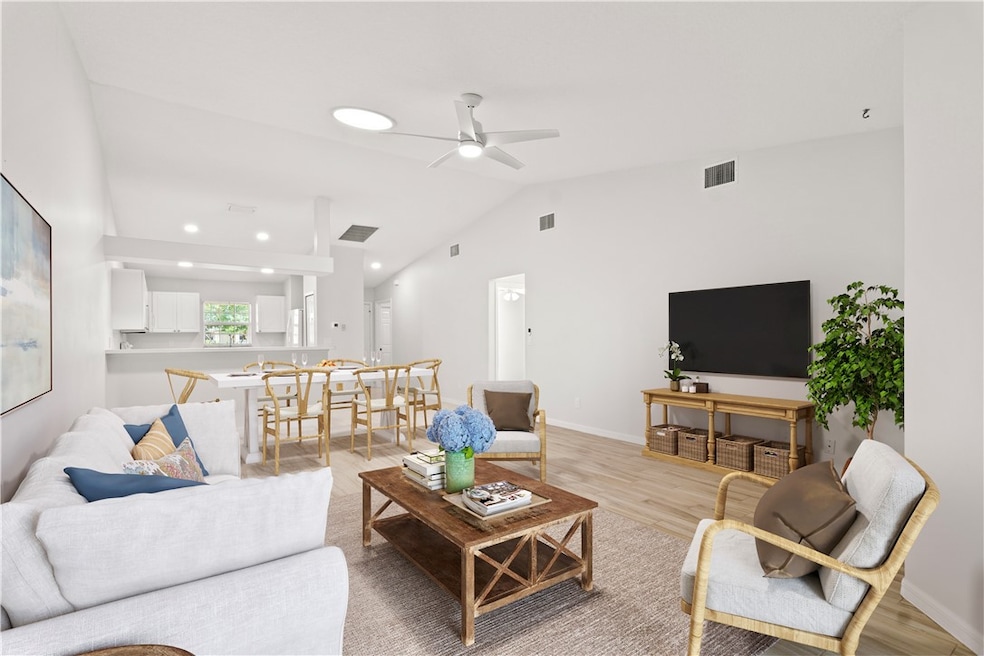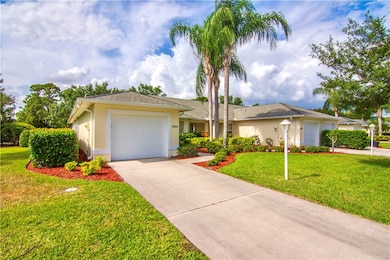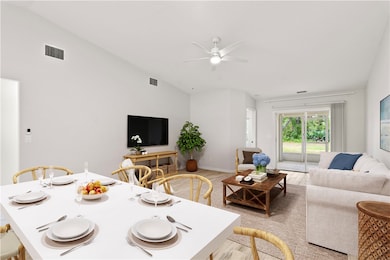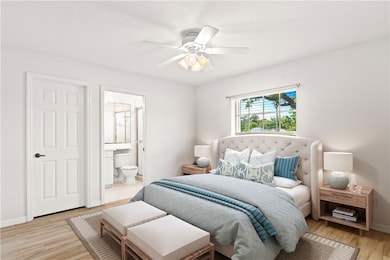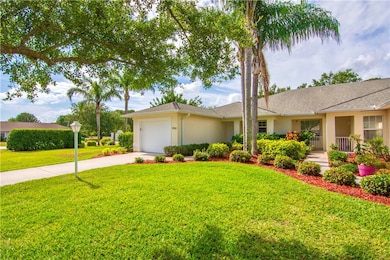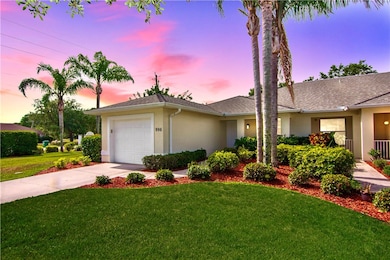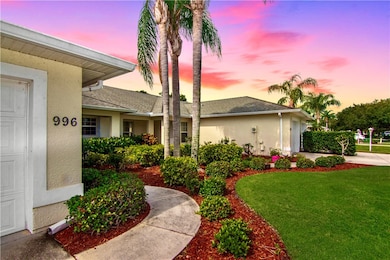996 S Easy St Sebastian, FL 32958
Sebastian Highlands NeighborhoodEstimated payment $1,603/month
Highlights
- Corner Lot
- Skylights
- Views
- Enclosed Patio or Porch
- Walk-In Closet
- Laundry Room
About This Home
BRAND NEW 2025 ROOF recently installed. Resting in Sandridge Estates, this 3BD, 2BA, 1 car garage villa is nestled within a beautiful & well-maintained community. Offering 1,373 sq ft, the home features a convenient split-bedroom combined with natural light that pours into the living space thanks to a beautiful Solartube. Recent updates include wood-like tile flooring, a new AC system (2023), a new water heater (2023), updated washer, dryer, microwave & a full re-plumb (2022). The villa also features a screened-in porch, perfect for enjoying Florida’s sunshine year round. Welcome home!
Listing Agent
Keller Williams Realty of VB Brokerage Phone: 305-878-0637 License #3358015 Listed on: 05/07/2025

Home Details
Home Type
- Single Family
Est. Annual Taxes
- $3,446
Year Built
- Built in 2004
Lot Details
- North Facing Home
- Corner Lot
Parking
- 1 Car Garage
- Driveway
Home Design
- Shingle Roof
Interior Spaces
- 1,373 Sq Ft Home
- 1-Story Property
- Skylights
- Window Treatments
- Sliding Doors
- Tile Flooring
- Fire and Smoke Detector
- Property Views
Kitchen
- Range
- Microwave
- Dishwasher
- Disposal
Bedrooms and Bathrooms
- 3 Bedrooms
- Split Bedroom Floorplan
- Walk-In Closet
- 2 Full Bathrooms
Laundry
- Laundry Room
- Dryer
- Washer
Outdoor Features
- Enclosed Patio or Porch
Utilities
- Central Heating and Cooling System
- Electric Water Heater
Community Details
- Association fees include common areas, ground maintenance
- Paradise Association Mgmt Association
- Sandridge Estates Subdivision
Listing and Financial Details
- Tax Lot 1
- Assessor Parcel Number 31391900006000100001.0
Map
Home Values in the Area
Average Home Value in this Area
Tax History
| Year | Tax Paid | Tax Assessment Tax Assessment Total Assessment is a certain percentage of the fair market value that is determined by local assessors to be the total taxable value of land and additions on the property. | Land | Improvement |
|---|---|---|---|---|
| 2024 | $3,000 | $209,543 | -- | $209,543 |
| 2023 | $3,000 | $150,440 | $0 | $0 |
| 2022 | $2,518 | $156,492 | $0 | $156,492 |
| 2021 | $2,302 | $129,600 | $0 | $129,600 |
| 2020 | $2,224 | $129,600 | $0 | $129,600 |
| 2019 | $2,067 | $118,010 | $0 | $118,010 |
| 2018 | $1,944 | $107,100 | $0 | $107,100 |
| 2017 | $1,836 | $107,100 | $0 | $0 |
| 2016 | $1,670 | $89,250 | $0 | $0 |
| 2015 | $1,654 | $89,250 | $0 | $0 |
| 2014 | $1,426 | $73,480 | $0 | $0 |
Property History
| Date | Event | Price | List to Sale | Price per Sq Ft |
|---|---|---|---|---|
| 10/21/2025 10/21/25 | For Sale | $250,000 | 0.0% | $182 / Sq Ft |
| 10/01/2025 10/01/25 | Pending | -- | -- | -- |
| 09/23/2025 09/23/25 | Price Changed | $250,000 | -3.8% | $182 / Sq Ft |
| 08/20/2025 08/20/25 | Price Changed | $260,000 | -1.9% | $189 / Sq Ft |
| 06/26/2025 06/26/25 | Price Changed | $265,000 | -2.9% | $193 / Sq Ft |
| 05/07/2025 05/07/25 | For Sale | $273,000 | 0.0% | $199 / Sq Ft |
| 10/03/2024 10/03/24 | Rented | $2,100 | 0.0% | -- |
| 10/01/2024 10/01/24 | Under Contract | -- | -- | -- |
| 09/01/2024 09/01/24 | For Rent | $2,100 | -91.3% | -- |
| 09/01/2023 09/01/23 | Rented | $24,000 | +1100.0% | -- |
| 08/24/2023 08/24/23 | For Rent | $2,000 | -- | -- |
Purchase History
| Date | Type | Sale Price | Title Company |
|---|---|---|---|
| Special Warranty Deed | $84,000 | New House Title Llc | |
| Special Warranty Deed | -- | New House Title Llc | |
| Trustee Deed | -- | None Available | |
| Warranty Deed | $136,500 | Professional Title |
Mortgage History
| Date | Status | Loan Amount | Loan Type |
|---|---|---|---|
| Open | $63,000 | New Conventional |
Source: REALTORS® Association of Indian River County
MLS Number: 287820
APN: 31-39-19-00006-0001-00001.0
- 975 S Easy St
- 134 Maggie Way
- 108 Flint St Unit A-B
- 126 Day Dr
- 121 Ormond Ct
- 169 Day Dr
- 1370 Schumann Dr
- 101 Joy Haven Dr
- 77 Joy Haven Dr
- 103 Justine Dr
- 117 Osceola Ave
- 1310 Schumann Dr
- 105 Day Dr
- 1314 Schumann Dr
- 125 Capri Ave
- 101 Landover Dr
- 51 Joy Haven Dr
- 143 Concha Dr
- 157 Spring Valley Ave
- 119 Pelican Island Place
- 1217 Schumann Dr Unit B
- 122 Dahl Ave
- 158 Empress Ave
- 158 Empress Ave Unit B
- 182 Empress Ave Unit A
- 109 Aetna St Unit A
- 121 Admiral Cir
- 108 Osceola Ave
- 1358 Schumann Dr
- 155 Midvale Terrace
- 1548 Barber St
- 955 Schumann Dr
- 110 Duban St
- 401 Coply Terrace
- 902 Canal Cir
- 562 Rolling Hill Dr
- 573 Belfast Terrace
- 831 Bailey Dr
- 484 Seaside Terrace
- 1590 Polynesian Ln
