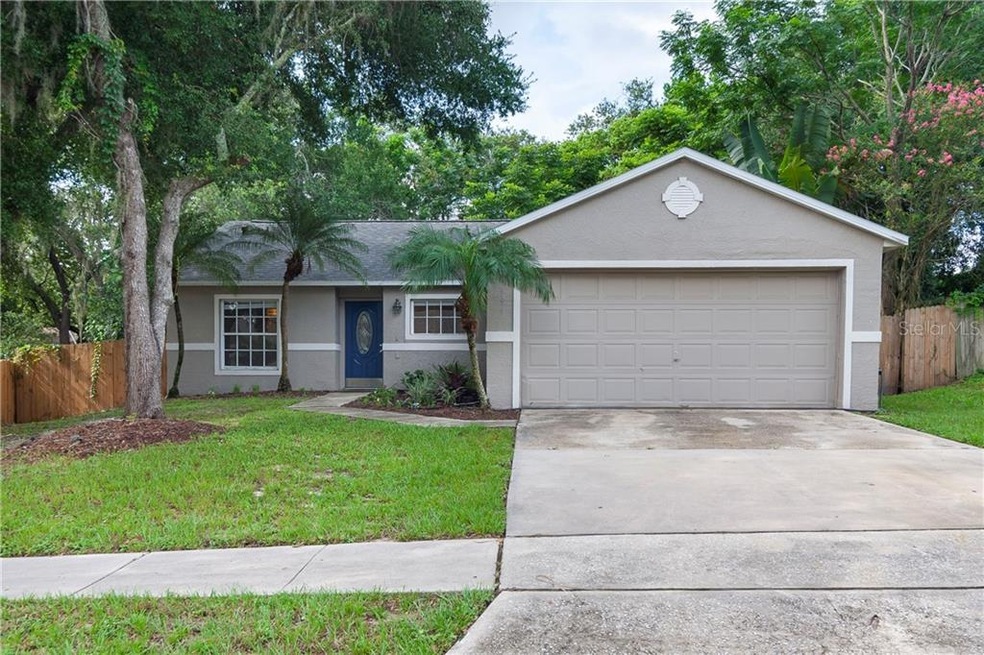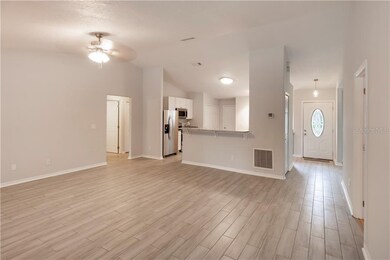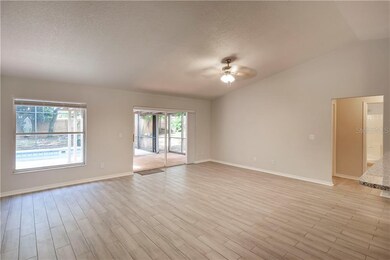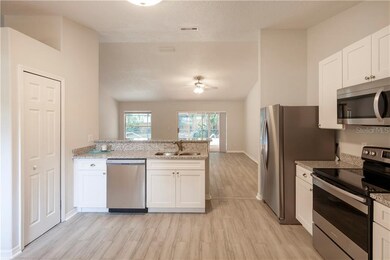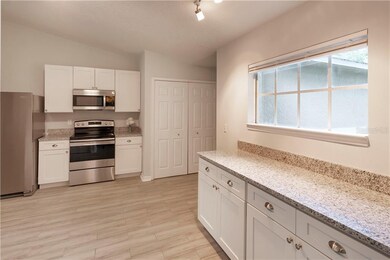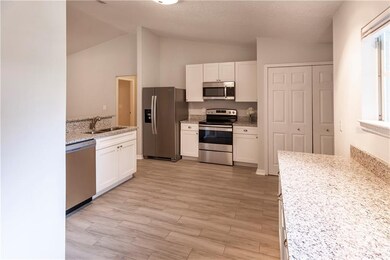
Highlights
- Screened Pool
- Property is near public transit
- Vaulted Ceiling
- Open Floorplan
- Wooded Lot
- Stone Countertops
About This Home
As of August 2020Fully renovated 3/2 with private pool! Completely remodeled - Move in immaculate!. You won't find another pool home in Ocoee at this price.
Large updated kitchen with new stainless appliances, granite counters, bar with seating, new cabinets and tile floor throughout common areas. Kitchen opens to a large family/great room with plenty of entertaining space. Telescoping slider opens completely to a covered lanai/pool deck with screen enclosure and pool.
All new lighting and window treatments, all new paint inside & out. Roof/AC replaced in 2019. Master bath features large tiled shower with updated cabinets/counter top. Guest bath has new flooring and updated cabinets/fixtures. All bedrooms have new flooring (no carpet). Backyard completely fenced.
Walking distance to golf course and large playground. Short drive to grocery, restaurants, banks, etc.
Seller is a Real Estate Licencee
Last Agent to Sell the Property
FLORIDA REALTY INVESTMENTS License #3423322 Listed on: 07/08/2020

Home Details
Home Type
- Single Family
Est. Annual Taxes
- $3,855
Year Built
- Built in 1995
Lot Details
- 9,577 Sq Ft Lot
- North Facing Home
- Wood Fence
- Mature Landscaping
- Wooded Lot
HOA Fees
- $17 Monthly HOA Fees
Parking
- 2 Car Attached Garage
- Garage Door Opener
- Driveway
- On-Street Parking
- Open Parking
Home Design
- Slab Foundation
- Shingle Roof
- Block Exterior
- Stucco
Interior Spaces
- 1,737 Sq Ft Home
- 1-Story Property
- Open Floorplan
- Vaulted Ceiling
- Ceiling Fan
- Blinds
- French Doors
- Sliding Doors
- Formal Dining Room
- Laundry in Kitchen
Kitchen
- Range
- Microwave
- Ice Maker
- Dishwasher
- Stone Countertops
- Solid Wood Cabinet
- Disposal
Flooring
- Laminate
- Ceramic Tile
Bedrooms and Bathrooms
- 3 Bedrooms
- Split Bedroom Floorplan
- Walk-In Closet
- 2 Full Bathrooms
Pool
- Screened Pool
- Vinyl Pool
- Fence Around Pool
Outdoor Features
- Covered patio or porch
- Shed
Location
- Property is near public transit
- Property is near a golf course
Utilities
- Central Heating and Cooling System
- Underground Utilities
- Electric Water Heater
- High Speed Internet
- Phone Available
- Cable TV Available
Community Details
- Bill Lantz Association
- Amber Ridge Subdivision
- Rental Restrictions
Listing and Financial Details
- Down Payment Assistance Available
- Visit Down Payment Resource Website
- Legal Lot and Block 101 / 1
- Assessor Parcel Number 05-22-28-0134-01-010
Ownership History
Purchase Details
Home Financials for this Owner
Home Financials are based on the most recent Mortgage that was taken out on this home.Purchase Details
Home Financials for this Owner
Home Financials are based on the most recent Mortgage that was taken out on this home.Purchase Details
Purchase Details
Purchase Details
Home Financials for this Owner
Home Financials are based on the most recent Mortgage that was taken out on this home.Purchase Details
Home Financials for this Owner
Home Financials are based on the most recent Mortgage that was taken out on this home.Purchase Details
Similar Homes in the area
Home Values in the Area
Average Home Value in this Area
Purchase History
| Date | Type | Sale Price | Title Company |
|---|---|---|---|
| Warranty Deed | $264,000 | Attorney | |
| Special Warranty Deed | $168,400 | Selectitle Llc | |
| Quit Claim Deed | -- | Selectitle Llc | |
| Trustee Deed | $158,200 | None Available | |
| Warranty Deed | $129,900 | -- | |
| Warranty Deed | $92,000 | -- | |
| Warranty Deed | $24,000 | -- |
Mortgage History
| Date | Status | Loan Amount | Loan Type |
|---|---|---|---|
| Open | $184,000 | New Conventional | |
| Previous Owner | $22,536 | Unknown | |
| Previous Owner | $196,000 | Fannie Mae Freddie Mac | |
| Previous Owner | $171,735 | Fannie Mae Freddie Mac | |
| Previous Owner | $26,000 | New Conventional | |
| Previous Owner | $91,240 | New Conventional |
Property History
| Date | Event | Price | Change | Sq Ft Price |
|---|---|---|---|---|
| 08/21/2020 08/21/20 | Sold | $264,000 | -1.9% | $152 / Sq Ft |
| 07/14/2020 07/14/20 | Pending | -- | -- | -- |
| 07/08/2020 07/08/20 | For Sale | $269,000 | +59.8% | $155 / Sq Ft |
| 02/08/2019 02/08/19 | Sold | $168,307 | -0.9% | $97 / Sq Ft |
| 12/07/2018 12/07/18 | Pending | -- | -- | -- |
| 11/13/2018 11/13/18 | For Sale | $169,900 | -- | $98 / Sq Ft |
Tax History Compared to Growth
Tax History
| Year | Tax Paid | Tax Assessment Tax Assessment Total Assessment is a certain percentage of the fair market value that is determined by local assessors to be the total taxable value of land and additions on the property. | Land | Improvement |
|---|---|---|---|---|
| 2025 | $5,502 | $316,990 | $85,000 | $231,990 |
| 2024 | $5,115 | $306,540 | $85,000 | $221,540 |
| 2023 | $5,115 | $291,226 | $85,000 | $206,226 |
| 2022 | $4,634 | $255,455 | $80,000 | $175,455 |
| 2021 | $4,303 | $225,632 | $70,000 | $155,632 |
| 2020 | $3,726 | $198,097 | $45,000 | $153,097 |
| 2019 | $3,855 | $192,619 | $42,000 | $150,619 |
| 2018 | $3,694 | $179,424 | $32,000 | $147,424 |
| 2017 | $1,602 | $144,175 | $18,000 | $126,175 |
| 2016 | $1,599 | $135,246 | $12,000 | $123,246 |
| 2015 | $1,620 | $115,360 | $8,000 | $107,360 |
| 2014 | $1,611 | $99,506 | $8,000 | $91,506 |
Agents Affiliated with this Home
-

Seller's Agent in 2020
Stephanie Simmons
FLORIDA REALTY INVESTMENTS
(321) 578-7134
2 Total Sales
-
S
Buyer's Agent in 2020
Stellar Non-Member Agent
FL_MFRMLS
-

Seller's Agent in 2019
Julie Vega-Dominguez
PREMIER SOTHEBY'S INTL. REALTY
(786) 303-7111
110 Total Sales
Map
Source: Stellar MLS
MLS Number: O5874256
APN: 05-2228-0134-01-010
- 2006 Key Lime St
- 891 Licaria Dr
- 2002 Adair St
- 1906 Jessica Lea Ln
- 714 Golden Elm Dr
- 1909 Lady Ave
- 1905 Lady Ave
- 1703 Doreen Ave
- 269 12th Ave
- 325 Little Aspen Ct
- 1600 Jemima Ave
- 1938 N Lakewood Ave
- 918 Blackthorn Dr
- 1737 N Lakewood Ave
- 1000 Sal St
- 1613 N Lakewood Ave
- 987 Desert Candle Dr
- 2026 N Lakewood Ave
- 2450 Sweet Viburnum Way
- 2462 Sweet Viburnum Way
