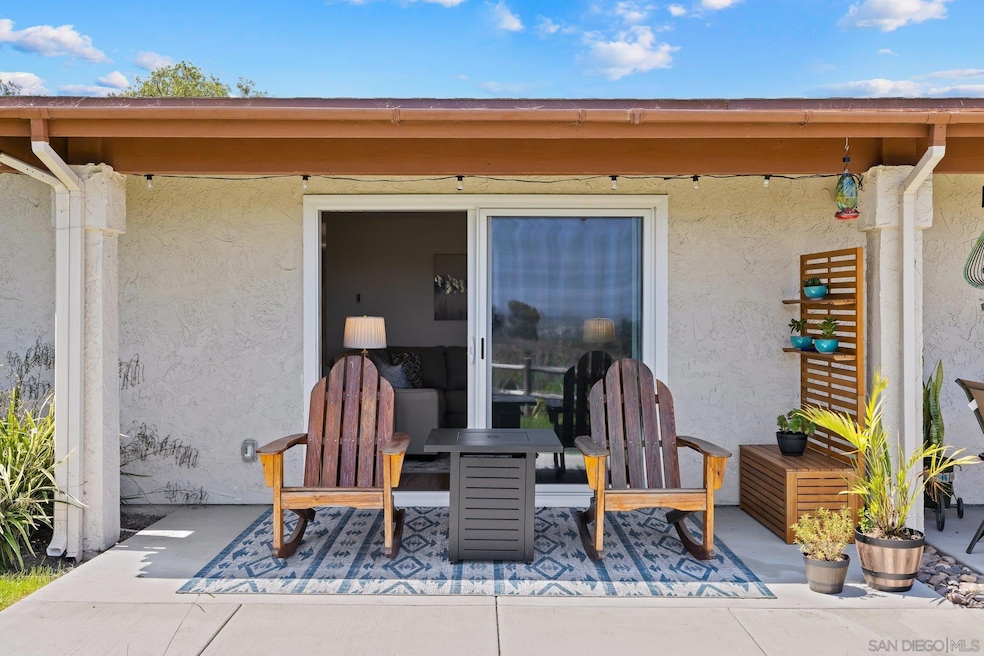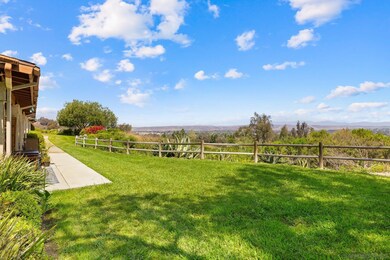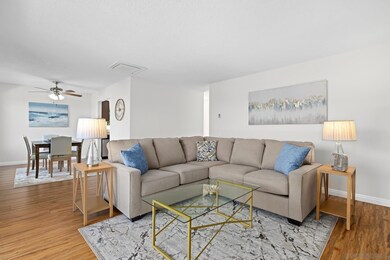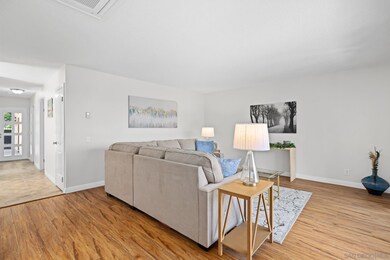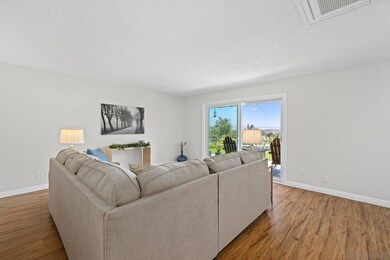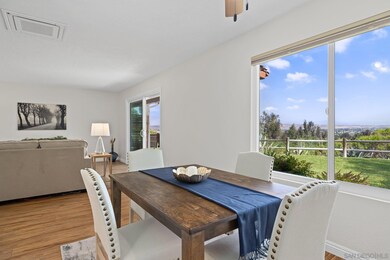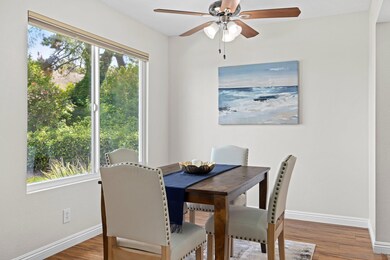
996 Surfbird Way Oceanside, CA 92057
San Luis Rey NeighborhoodHighlights
- In Ground Pool
- Clubhouse
- Great Room
- Senior Community
- Retreat
- 1 Car Attached Garage
About This Home
As of August 2025Panoramic views and exceptional privacy in the best unit of Oceana Mission I – a rare find in 55+ living! This is the most private unit in all of Oceana Mission I, perfectly situated with sweeping, unobstructed views that invite you to relax and enjoy coastal Southern California living. Retreat to outdoor living on your private scenic patio that opens to greenbelt space—offering serenity with the feel of a private yard. Step inside to a light-filled open floor plan that blends the living room, dining area, and kitchen into one welcoming space. The home’s layout creates a seamless flow, with the upgraded kitchen featuring quality wooden cabinetry, a brand-new stainless steel range, and other modern appliances. The spacious primary suite includes ample storage and a beautifully tiled walk-in shower in the en-suite bath. A second bedroom with a large closet opens to the hallway with easy access to the full guest bath. Recent updates include a new composition roof installed by the HOA in 2024, smooth ceilings, updated baseboards, new carpeting in the bedrooms, upgraded windows throughout, a new mini split system was installed in 2023 ($15,000), and custom window coverings that open from the top or bottom to provide both light and privacy. PLUS: the community is repainting the exterior of all buildings this fall! The private gated carport can be used as a retreat or extra parking, and the 1-car garage includes a washer, dryer, and built-in storage cabinetry. There are plenty of guest parking spaces close by. Panoramic views and exceptional privacy in the best unit of Oceana Mission I – a rare find in 55+ living! This is the most private unit in all of Oceana Mission I, perfectly situated with sweeping, unobstructed views that invite you to relax and enjoy coastal Southern California living. Retreat to outdoor living on your private scenic patio that opens to greenbelt space—offering serenity with the feel of a private yard. Step inside to a light-filled open floor plan that blends the living room, dining area, and kitchen into one welcoming space. The home’s layout creates a seamless flow, with the upgraded kitchen featuring quality wooden cabinetry, a brand-new stainless steel range, and other modern appliances. The spacious primary suite includes ample storage and a beautifully tiled walk-in shower in the ensuite bath. A second bedroom with a large closet opens to the hallway with easy access to the full guest bath. Recent updates include a new composition roof installed by the HOA in 2024, smooth ceilings, updated baseboards, new carpeting in the bedrooms, upgraded windows throughout, a new mini split system was installed in 2023 ($15,000), and custom window coverings that open from the top or bottom to provide both light and privacy. PLUS: the community is repainting the exterior of all buildings this fall! The private gated carport can be used as a retreat or extra parking, and the 1-car garage includes a washer, dryer, and built-in storage cabinetry. There are plenty of guest parking spaces close by. This community offers a clubhouse, pool, and spa, with greenbelts throughout. They are also 90% funded for their reserves too! Located just minutes from shopping, dining, Lowe’s, and Highway 76, and less than 15 minutes to the beach and the Oceanside Pier.
Last Agent to Sell the Property
Achievers Realty, Inc License #01074985 Listed on: 06/27/2025
Last Buyer's Agent
Christa Sloan
Berkshire Hathaway HomeService License #01242431
Property Details
Home Type
- Condominium
Est. Annual Taxes
- $3,249
Year Built
- Built in 1979
HOA Fees
- $435 Monthly HOA Fees
Parking
- 1 Car Attached Garage
- Carport
- Garage Door Opener
Home Design
- Composition Roof
- Stucco Exterior
Interior Spaces
- 1,092 Sq Ft Home
- 1-Story Property
- Great Room
- Living Room
- Dining Area
- Laundry in Garage
Kitchen
- Electric Range
- Dishwasher
- Disposal
Bedrooms and Bathrooms
- 2 Bedrooms
- Retreat
- 2 Full Bathrooms
Pool
- In Ground Pool
- Fence Around Pool
Utilities
- Zoned Heating and Cooling
- High Efficiency Air Conditioning
- ENERGY STAR Qualified Air Conditioning
- High Efficiency Heating System
- Heat Pump System
- Separate Water Meter
Additional Features
- No Interior Steps
- Property is Fully Fenced
Listing and Financial Details
- Assessor Parcel Number 160-470-28-00
Community Details
Overview
- Senior Community
- Association fees include cable/tv services, common area maintenance, exterior (landscaping), exterior bldg maintenance, roof maintenance, sewer, trash pickup, water, clubhouse paid
- 2 Units
- Oceana Mission 1 Association, Phone Number (760) 420-1769
- Oceana Mission 1 Community
Amenities
- Clubhouse
- Banquet Facilities
- Billiard Room
Recreation
- Community Pool
- Community Spa
Pet Policy
- Call for details about the types of pets allowed
Ownership History
Purchase Details
Purchase Details
Home Financials for this Owner
Home Financials are based on the most recent Mortgage that was taken out on this home.Purchase Details
Home Financials for this Owner
Home Financials are based on the most recent Mortgage that was taken out on this home.Purchase Details
Home Financials for this Owner
Home Financials are based on the most recent Mortgage that was taken out on this home.Similar Homes in Oceanside, CA
Home Values in the Area
Average Home Value in this Area
Purchase History
| Date | Type | Sale Price | Title Company |
|---|---|---|---|
| Quit Claim Deed | -- | None Listed On Document | |
| Grant Deed | $243,500 | Stewart Title Of Ca Inc | |
| Grant Deed | $200,000 | Stewart Title | |
| Quit Claim Deed | -- | First American Title Co |
Mortgage History
| Date | Status | Loan Amount | Loan Type |
|---|---|---|---|
| Previous Owner | $117,800 | New Conventional | |
| Previous Owner | $120,000 | New Conventional | |
| Previous Owner | $180,000 | Stand Alone Refi Refinance Of Original Loan | |
| Previous Owner | $22,660 | Unknown | |
| Previous Owner | $16,225 | No Value Available |
Property History
| Date | Event | Price | Change | Sq Ft Price |
|---|---|---|---|---|
| 08/11/2025 08/11/25 | Sold | $580,000 | 0.0% | $531 / Sq Ft |
| 07/21/2025 07/21/25 | Pending | -- | -- | -- |
| 06/27/2025 06/27/25 | For Sale | $579,900 | +138.4% | $531 / Sq Ft |
| 12/11/2014 12/11/14 | Sold | $243,250 | -6.1% | $223 / Sq Ft |
| 12/05/2014 12/05/14 | Pending | -- | -- | -- |
| 11/23/2014 11/23/14 | For Sale | $259,000 | 0.0% | $237 / Sq Ft |
| 11/09/2014 11/09/14 | Pending | -- | -- | -- |
| 10/13/2014 10/13/14 | For Sale | $259,000 | 0.0% | $237 / Sq Ft |
| 09/29/2014 09/29/14 | Pending | -- | -- | -- |
| 09/12/2014 09/12/14 | Price Changed | $259,000 | -7.2% | $237 / Sq Ft |
| 07/30/2014 07/30/14 | For Sale | $279,000 | -- | $255 / Sq Ft |
Tax History Compared to Growth
Tax History
| Year | Tax Paid | Tax Assessment Tax Assessment Total Assessment is a certain percentage of the fair market value that is determined by local assessors to be the total taxable value of land and additions on the property. | Land | Improvement |
|---|---|---|---|---|
| 2025 | $3,249 | $292,341 | $150,226 | $142,115 |
| 2024 | $3,249 | $286,610 | $147,281 | $139,329 |
| 2023 | $3,149 | $280,992 | $144,394 | $136,598 |
| 2022 | $3,102 | $275,483 | $141,563 | $133,920 |
| 2021 | $3,114 | $270,083 | $138,788 | $131,295 |
| 2020 | $3,018 | $267,314 | $137,365 | $129,949 |
| 2019 | $2,931 | $262,073 | $134,672 | $127,401 |
| 2018 | $2,900 | $256,935 | $132,032 | $124,903 |
| 2017 | $2,847 | $251,898 | $129,444 | $122,454 |
| 2016 | $2,754 | $246,959 | $126,906 | $120,053 |
| 2015 | $2,675 | $243,250 | $125,000 | $118,250 |
| 2014 | $1,291 | $117,822 | $52,034 | $65,788 |
Agents Affiliated with this Home
-

Seller's Agent in 2025
Betsy Heller
Achievers Realty, Inc
(858) 583-1413
1 in this area
82 Total Sales
-
C
Buyer's Agent in 2025
Christa Sloan
Berkshire Hathaway HomeService
-
G
Seller's Agent in 2014
Gina Scafani
Renovation Realty
-
J
Seller Co-Listing Agent in 2014
John Picot
John Picot
-
C
Buyer's Agent in 2014
Cathy Fiorito
Steele Realty
Map
Source: San Diego MLS
MLS Number: 250031874
APN: 160-470-28
- 942 Royal Tern Way
- 4418 Chickadee Way
- 4402 Shearwater Way
- 4402 Chickadee Way
- 4428 Skimmer Way
- 4476 Kittiwake Way
- 4485 Kittiwake Way
- 4469 Albatross Way
- 4269 Black Duck Way
- 4396 Albatross Way
- 4265 Spoon Bill Way
- 4379 Albatross Way
- 4730 Milano Way
- 4240 Milano Way
- 1038 Eider Way
- 4430 Avenida Del Gado
- 4426 Avenida Del Gado
- 210 Belflora Way
- 535 Venetia Way
- 4087 Ivey Vista Way
