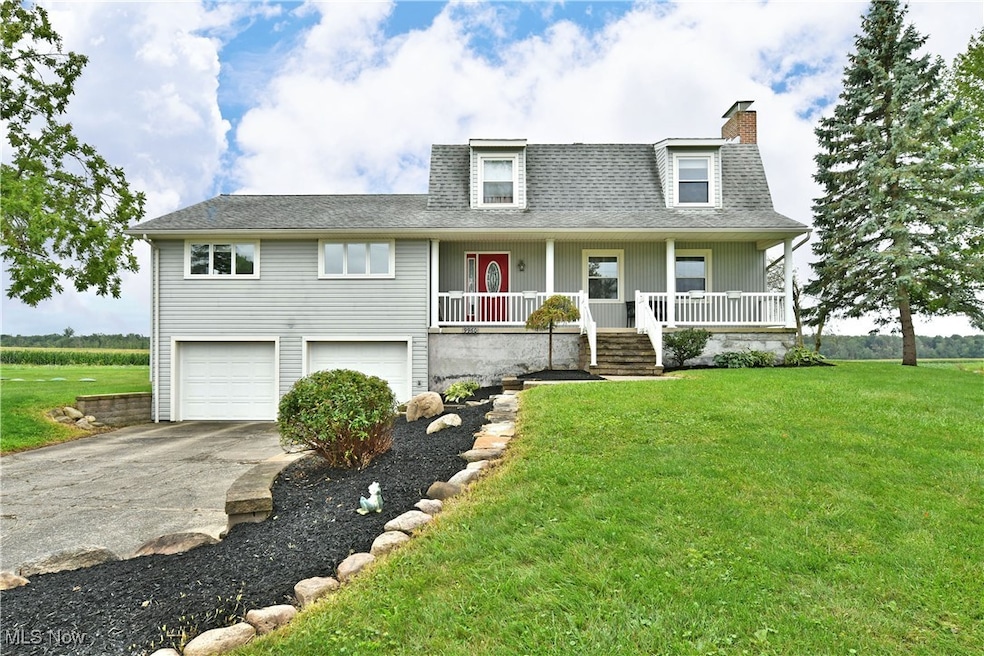
9960 Ridge Rd Farmdale, OH 44417
Estimated payment $2,465/month
Highlights
- 1 Fireplace
- 2 Car Attached Garage
- Heating System Uses Propane
- No HOA
- Central Air
About This Home
Click your heels three times and close your eyes because there’s no place like home! Be whisked away as this fantastic Farmdale estate perfectly captures the rural setting you want with tasteful modern updates you love! Presenting a unique, barn-like design, this two-story stunner maximizes available living space with an impressive footprint. A two-car pass-through garage ties to both available driveways as a covered front patio space is trimmed in neat landscaping. Meanwhile a raised rear sunroom overlooks the multiple outbuildings to include a massive barn and silo. A decorative front door reveals a branching foyer, spilling into the opposing first floor office and spacious, carpeted living room and its brick lined mantle with inset fireplace. The impressive kitchen presents a formidable footprint as it lines each wall with cabinet and countertop space. Hardwood style flooring spills past a charming half bath and into an illustrious family room. A formal dining room completes the floor along with laundry services. Upstairs, a lavish full bath awaits the landing with its sleek raised basin sink. Four colorful bedrooms present lush carpets and personal closet space accordingly. At the basement level, provisions for rec space and an additional bath join utilities.
Listing Agent
Brokers Realty Group Brokerage Email: john.moy@BrokersSold.com, 330-240-9906 License #2020000776 Listed on: 05/13/2025

Home Details
Home Type
- Single Family
Est. Annual Taxes
- $4,734
Year Built
- Built in 1974
Lot Details
- 5.01 Acre Lot
Parking
- 2 Car Attached Garage
- Front Facing Garage
- Rear-Facing Garage
- Garage Door Opener
- Driveway
Home Design
- Fiberglass Roof
- Asphalt Roof
- Vinyl Siding
Interior Spaces
- 2-Story Property
- 1 Fireplace
- Unfinished Basement
Bedrooms and Bathrooms
- 4 Bedrooms
- 2.5 Bathrooms
Utilities
- Central Air
- Heating System Uses Propane
- Septic Tank
Community Details
- No Home Owners Association
Listing and Financial Details
- Home warranty included in the sale of the property
- Assessor Parcel Number 19-044560
Map
Home Values in the Area
Average Home Value in this Area
Tax History
| Year | Tax Paid | Tax Assessment Tax Assessment Total Assessment is a certain percentage of the fair market value that is determined by local assessors to be the total taxable value of land and additions on the property. | Land | Improvement |
|---|---|---|---|---|
| 2024 | $4,734 | $176,930 | $106,400 | $70,530 |
| 2023 | $4,734 | $176,930 | $106,400 | $70,530 |
| 2022 | $4,230 | $142,350 | $82,640 | $59,710 |
| 2021 | $4,230 | $142,350 | $82,640 | $59,710 |
| 2020 | $4,174 | $142,350 | $82,640 | $59,710 |
| 2019 | $3,910 | $126,280 | $76,510 | $49,770 |
| 2018 | $3,919 | $126,280 | $76,510 | $49,770 |
| 2017 | $3,911 | $126,280 | $76,510 | $49,770 |
| 2016 | $4,745 | $117,010 | $68,010 | $49,000 |
| 2015 | $4,738 | $117,010 | $68,010 | $49,000 |
| 2014 | $4,735 | $117,010 | $68,010 | $49,000 |
| 2013 | $2,919 | $113,050 | $64,050 | $49,000 |
Property History
| Date | Event | Price | Change | Sq Ft Price |
|---|---|---|---|---|
| 06/04/2025 06/04/25 | Price Changed | $379,900 | -3.8% | -- |
| 05/13/2025 05/13/25 | For Sale | $395,000 | -- | -- |
Purchase History
| Date | Type | Sale Price | Title Company |
|---|---|---|---|
| Quit Claim Deed | -- | None Listed On Document | |
| Quit Claim Deed | -- | None Listed On Document | |
| Quit Claim Deed | -- | -- | |
| Quit Claim Deed | -- | -- | |
| Warranty Deed | $775,000 | None Available | |
| Deed | -- | -- |
Mortgage History
| Date | Status | Loan Amount | Loan Type |
|---|---|---|---|
| Previous Owner | $189,000 | Commercial | |
| Previous Owner | $375,000 | Purchase Money Mortgage |
Similar Home in Farmdale, OH
Source: MLS Now
MLS Number: 5122260
APN: 19-010315
- 2392 Sodom Rd
- 8875 Church St
- 10227 Dennison Ashtabula Rd
- 3143 U S 322
- 8801 Bunker Rd
- 3251 Us Route 322
- 1885 Kinsman Rd NE
- 5845 Burton Bloomfield
- 3996 Irishtown Southworth Rd
- 7724 Stanhope-Kelloggsville Rd
- 5921 Mayburn Barclay Rd
- 6435 State Route 193
- 8388 Main St
- 5372 Slater Rd
- 7732 Youngstown Conneaut Rd
- 6226 Mayburn Barclay Rd
- 666 E Windsor Rd
- 8074 State Route 7
- 0 Dodgeville Rd Unit LotWP001 22999852
- 0 Dodgeville Rd
- 7771 Wilmetta Rd
- 158 N Colonial Dr
- 395 N Mecca St Unit 1
- 424 E Main St
- 111 Amy Place
- 615 Debra Place Unit 1
- 550 Wakefield Dr
- 582 Lakeview Dr Unit 1
- 7469 State Route 534
- 150 Seasons Blvd
- 1724 Youngstown Kingsville Rd NE Unit 8
- 9 N Penn Ave
- 1826 Cranberry Ln NE
- 271 Folsom St NW Unit 6
- 55 Avalon Creek Blvd
- 1765 Beechwood St NE
- 12 Edgewood St NE
- 10 Sandpiper Trail SE
- 3100 Valley Dale Dr NW
- 1543 N Park Ave






