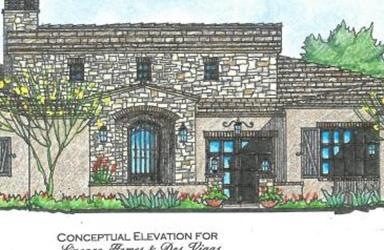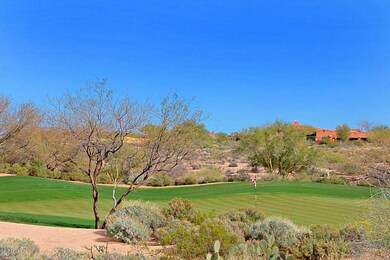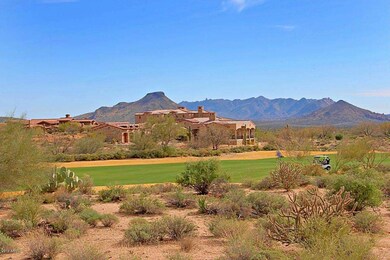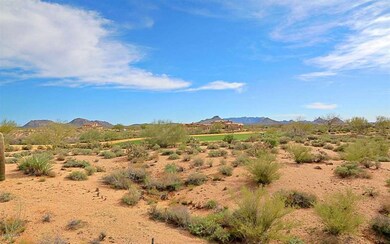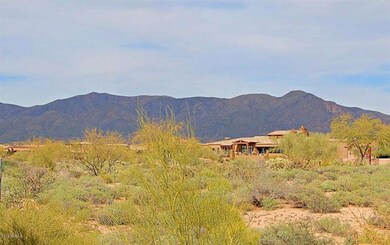
9961 E Aleka Way Scottsdale, AZ 85262
Highlights
- Guest House
- On Golf Course
- Heated Spa
- Black Mountain Elementary School Rated A-
- Gated with Attendant
- Sitting Area In Primary Bedroom
About This Home
As of July 2020This 5726 sq ft Mark Candelaria designed and Lineage built home sits on a stunning golf course & mountain view lot and features a main home with 3 bedrooms and 3.5 baths and a separate 2 room guest house with a spacious living area with a wet bar and a full bedroom and bath. This courtyard home also features a large great room with a beautiful fireplace and a wall of retractable doors that fold back to make a fabulous indoor/outdoor living area. There is a stunning gourmet kitchen with top of the line appliances & separate island, breakfast room, full wet bar with retractable windows that open to the outside bar area, pool/spa, built-in BBQ and outdoor fireplace. There is also a separate formal dining room with a walk in wine room. This home also features a 4 car garage!
Home Details
Home Type
- Single Family
Est. Annual Taxes
- $782
Year Built
- Built in 2016 | Under Construction
Lot Details
- 0.86 Acre Lot
- On Golf Course
- Cul-De-Sac
- Private Streets
- Desert faces the front and back of the property
- Wrought Iron Fence
- Block Wall Fence
- Front and Back Yard Sprinklers
- Sprinklers on Timer
- Private Yard
Parking
- 4 Car Garage
- Garage Door Opener
Home Design
- Brick Exterior Construction
- Wood Frame Construction
- Tile Roof
- Foam Roof
- Stone Exterior Construction
- Stucco
Interior Spaces
- 5,726 Sq Ft Home
- 1-Story Property
- Wet Bar
- Ceiling height of 9 feet or more
- Ceiling Fan
- Gas Fireplace
- Double Pane Windows
- Family Room with Fireplace
- 2 Fireplaces
- Mountain Views
- Laundry in unit
Kitchen
- Breakfast Bar
- Gas Cooktop
- Built-In Microwave
- Dishwasher
- Kitchen Island
- Granite Countertops
Flooring
- Wood
- Carpet
- Stone
Bedrooms and Bathrooms
- 4 Bedrooms
- Sitting Area In Primary Bedroom
- Fireplace in Primary Bedroom
- Walk-In Closet
- Primary Bathroom is a Full Bathroom
- 4.5 Bathrooms
- Dual Vanity Sinks in Primary Bathroom
- Bathtub With Separate Shower Stall
Home Security
- Security System Owned
- Smart Home
- Fire Sprinkler System
Pool
- Heated Spa
- Heated Pool
Outdoor Features
- Covered patio or porch
- Fire Pit
- Built-In Barbecue
Schools
- Black Mountain Elementary School
- Sonoran Trails Middle School
- Cactus Shadows High School
Utilities
- Refrigerated Cooling System
- Zoned Heating
- Heating System Uses Natural Gas
- Water Filtration System
- High Speed Internet
- Cable TV Available
Additional Features
- No Interior Steps
- Guest House
Listing and Financial Details
- Tax Lot 339
- Assessor Parcel Number 219-62-445
Community Details
Overview
- Property has a Home Owners Association
- Mirabel Association, Phone Number (480) 595-9374
- Built by Lineage Homes/Dos Vigas
- Mirabel Club Subdivision, Custom Floorplan
Recreation
- Golf Course Community
- Bike Trail
Security
- Gated with Attendant
Ownership History
Purchase Details
Purchase Details
Home Financials for this Owner
Home Financials are based on the most recent Mortgage that was taken out on this home.Purchase Details
Purchase Details
Purchase Details
Purchase Details
Purchase Details
Home Financials for this Owner
Home Financials are based on the most recent Mortgage that was taken out on this home.Similar Homes in Scottsdale, AZ
Home Values in the Area
Average Home Value in this Area
Purchase History
| Date | Type | Sale Price | Title Company |
|---|---|---|---|
| Warranty Deed | $2,700,000 | First American Title Ins Co | |
| Cash Sale Deed | $2,219,000 | Great Amer Title Agency Inc | |
| Cash Sale Deed | $325,000 | Great American Title Agency | |
| Interfamily Deed Transfer | -- | None Available | |
| Interfamily Deed Transfer | -- | None Available | |
| Cash Sale Deed | $115,000 | Richmond Title Services | |
| Trustee Deed | $180,000 | First Arizona Title Agency | |
| Special Warranty Deed | $468,000 | Grand Canyon Title Agency |
Mortgage History
| Date | Status | Loan Amount | Loan Type |
|---|---|---|---|
| Previous Owner | $841,000 | Construction | |
| Previous Owner | $250,000 | Stand Alone Second | |
| Previous Owner | $374,400 | New Conventional |
Property History
| Date | Event | Price | Change | Sq Ft Price |
|---|---|---|---|---|
| 07/31/2020 07/31/20 | Sold | $2,700,000 | -2.7% | $467 / Sq Ft |
| 05/20/2020 05/20/20 | Pending | -- | -- | -- |
| 01/13/2020 01/13/20 | Price Changed | $2,775,000 | -4.1% | $480 / Sq Ft |
| 11/01/2019 11/01/19 | Price Changed | $2,895,000 | -3.3% | $501 / Sq Ft |
| 05/13/2019 05/13/19 | For Sale | $2,995,000 | +35.0% | $518 / Sq Ft |
| 05/19/2016 05/19/16 | Sold | $2,219,000 | -2.4% | $388 / Sq Ft |
| 03/11/2016 03/11/16 | Pending | -- | -- | -- |
| 02/28/2016 02/28/16 | For Sale | $2,274,500 | 0.0% | $397 / Sq Ft |
| 02/21/2016 02/21/16 | Pending | -- | -- | -- |
| 02/11/2016 02/11/16 | For Sale | $2,274,500 | -- | $397 / Sq Ft |
Tax History Compared to Growth
Tax History
| Year | Tax Paid | Tax Assessment Tax Assessment Total Assessment is a certain percentage of the fair market value that is determined by local assessors to be the total taxable value of land and additions on the property. | Land | Improvement |
|---|---|---|---|---|
| 2025 | $10,412 | $208,299 | -- | -- |
| 2024 | $10,078 | $198,380 | -- | -- |
| 2023 | $10,078 | $290,600 | $58,120 | $232,480 |
| 2022 | $9,750 | $230,080 | $46,010 | $184,070 |
| 2021 | $10,563 | $210,570 | $42,110 | $168,460 |
| 2020 | $10,527 | $198,170 | $39,630 | $158,540 |
| 2019 | $10,136 | $181,570 | $36,310 | $145,260 |
| 2018 | $9,814 | $170,030 | $34,000 | $136,030 |
| 2017 | $9,374 | $187,980 | $37,590 | $150,390 |
| 2016 | $777 | $31,290 | $31,290 | $0 |
| 2015 | $784 | $16,688 | $16,688 | $0 |
Agents Affiliated with this Home
-

Seller's Agent in 2020
Stephanie Anderson
Russ Lyon Sotheby's International Realty
(602) 315-3633
87 Total Sales
-

Buyer's Agent in 2020
Patrick Rice
Russ Lyon Sotheby's International Realty
(970) 846-5461
80 Total Sales
-

Seller's Agent in 2016
Connie Edelman
Compass
(602) 697-3767
72 Total Sales
-

Buyer's Agent in 2016
Stephanie Altdoerffer
Arizona Best Real Estate
(602) 363-9927
170 Total Sales
Map
Source: Arizona Regional Multiple Listing Service (ARMLS)
MLS Number: 5397476
APN: 219-62-445
- 9940 E Aleka Way
- 9753 E Suncrest Rd
- 37308 N 100th Place
- 10119 E Winter Sun Dr
- 36832 Wild Flower Rd
- 36420 N 105th Place
- Lot 47 Wild Flower Rd Unit 47
- 36618 N Wildflower Rd
- 9853 E Sundance Trail
- 9821 E Sundance Trail
- 37654 N 102nd Place
- 36352 N 105th Way Unit 238
- 36548 N 105th Place
- 37440 N 104th Place
- 37870 N 98th Place
- 9950 E Sundance Trail
- 37445 N 104th Place
- 37353 N 105th Place Unit 81
- 9802 E Hidden Valley Rd
- 37661 N 94th St
