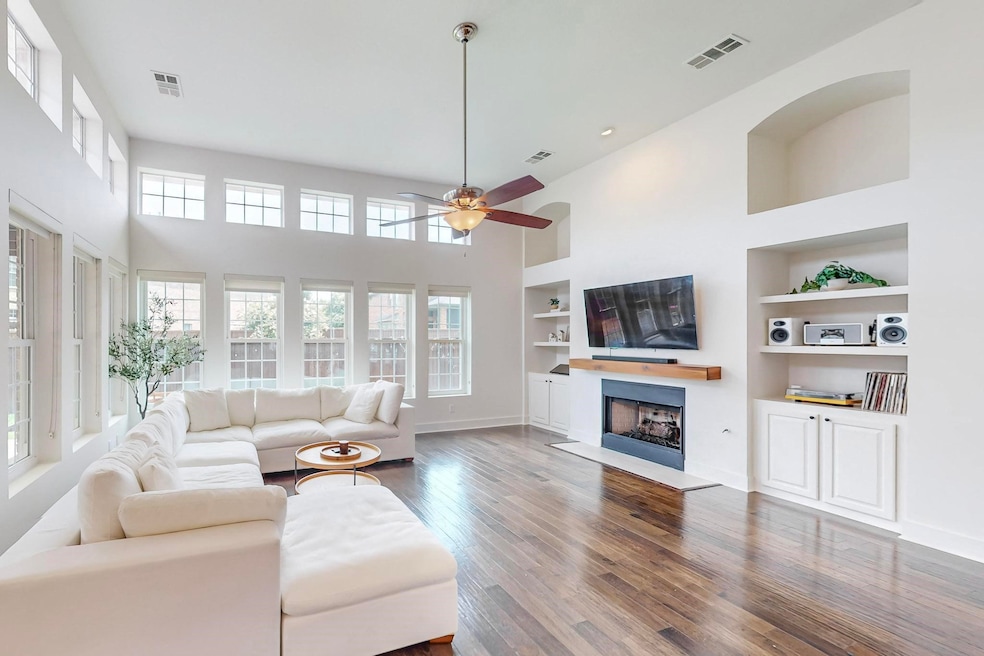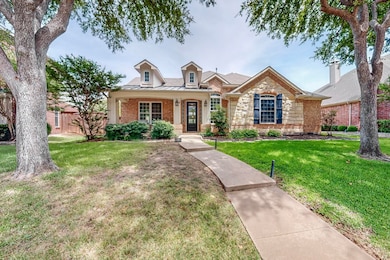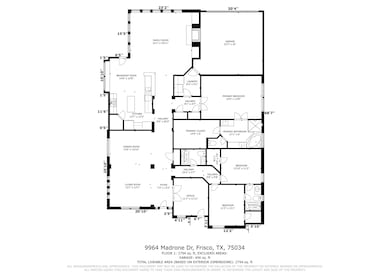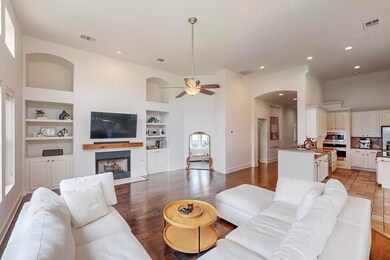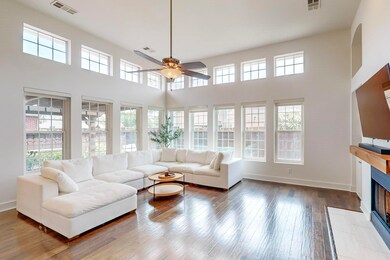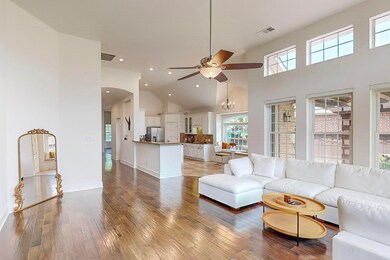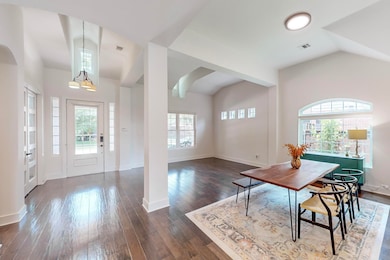9964 Madrone Dr Frisco, TX 75033
Northwest Frisco NeighborhoodHighlights
- Traditional Architecture
- Engineered Wood Flooring
- Soaking Tub
- Carroll Elementary School Rated A-
- 2 Car Attached Garage
- 1-Story Property
About This Home
Welcome to this stunning turn-key home located in the heart of Frisco, zoned for the top-rated Wakeland High School. This 4-bedroom, 3-bathroom gem with an enclosed study features hardwood flooring throughout the living area and primary suite, a cozy gas-burning fireplace, and an abundance of windows that drench the space with natural light. The chef’s kitchen offers crisp white cabinetry, stainless steel appliances, a large pantry, and a seamless flow into the living area, perfect for entertaining. The primary suite offers a luxurious retreat with double vanities, a soaking tub, a separate shower, and a spacious custom closet system. Step outside to enjoy the beautiful pergola and take advantage of the community amenities, including a sparkling pool, playground, jogging and bike paths, and so much more. Don’t miss the opportunity to call this home!
Listing Agent
Axial Realty LLC Brokerage Phone: 469-980-8298 License #0647968 Listed on: 11/19/2025
Home Details
Home Type
- Single Family
Est. Annual Taxes
- $9,997
Year Built
- Built in 2000
Lot Details
- 8,451 Sq Ft Lot
- Wood Fence
HOA Fees
- $44 Monthly HOA Fees
Parking
- 2 Car Attached Garage
- Single Garage Door
- On-Street Parking
Home Design
- Traditional Architecture
- Brick Exterior Construction
- Slab Foundation
- Shingle Roof
- Composition Roof
- Wood Siding
Interior Spaces
- 2,813 Sq Ft Home
- 1-Story Property
- Ceiling Fan
- Gas Log Fireplace
Kitchen
- Electric Oven
- Electric Cooktop
- Microwave
- Dishwasher
- Disposal
Flooring
- Engineered Wood
- Carpet
- Ceramic Tile
Bedrooms and Bathrooms
- 4 Bedrooms
- 3 Full Bathrooms
- Soaking Tub
Laundry
- Dryer
- Washer
Schools
- Carroll Elementary School
- Wakeland High School
Utilities
- Central Heating and Cooling System
Listing and Financial Details
- Residential Lease
- Property Available on 9/25/24
- Tenant pays for all utilities
- 12 Month Lease Term
- Legal Lot and Block 27 / E
- Assessor Parcel Number R222583
Community Details
Overview
- Association fees include management
- Heather Ridge Estates Association
- Heather Ridge Estates Ph I Subdivision
Pet Policy
- Pet Size Limit
- Pet Deposit $500
- 3 Pets Allowed
- Breed Restrictions
Map
Source: North Texas Real Estate Information Systems (NTREIS)
MLS Number: 21116168
APN: R222583
- 3157 Barkwood Ln
- 3188 Birchridge Dr
- 3525 Leatherwood Dr
- 3134 Birchridge Dr
- 2922 Cove Meadow Ln
- 3226 Appleblossom Dr
- 9576 Ironwood Dr
- 2818 Spanish Moss Trail
- 3441 Shaddock Creek Ln
- 9359 Crestridge Dr
- 3539 Crosshaven Ln
- 9994 La Mesa Dr
- 9907 Divine Ct
- 4020 Cherry Ridge Dr
- 2671 Marshall Dr
- 4084 Georgian Trail
- 3376 Hartford Ln
- 4012 Glenhurst Ln
- 11076 Brighton Ln
- 4230 Indian Creek Ln
- 9750 Candlewood Dr
- 9576 Ironwood Dr
- 3844 Sun Garden Dr
- 9907 Divine Ct
- 2739 Middleton Dr
- 11076 Brighton Ln
- 9822 Revolution Way
- 11007 Southwyck Dr
- 2295 Sandy Creek Dr
- 4083 Freedom Ln
- 10482 Tobias Ln
- 11161 Balcones Dr
- 4171 Freedom Ln
- 11299 Las Polamas Dr
- 4171 Bal Harbour Ln
- 10221 Whistlestop Ln
- 3392 Archduke Dr
- 3672 Wellesley Ave
- 3488 Archduke Dr
- 11257 Lamar Ln
