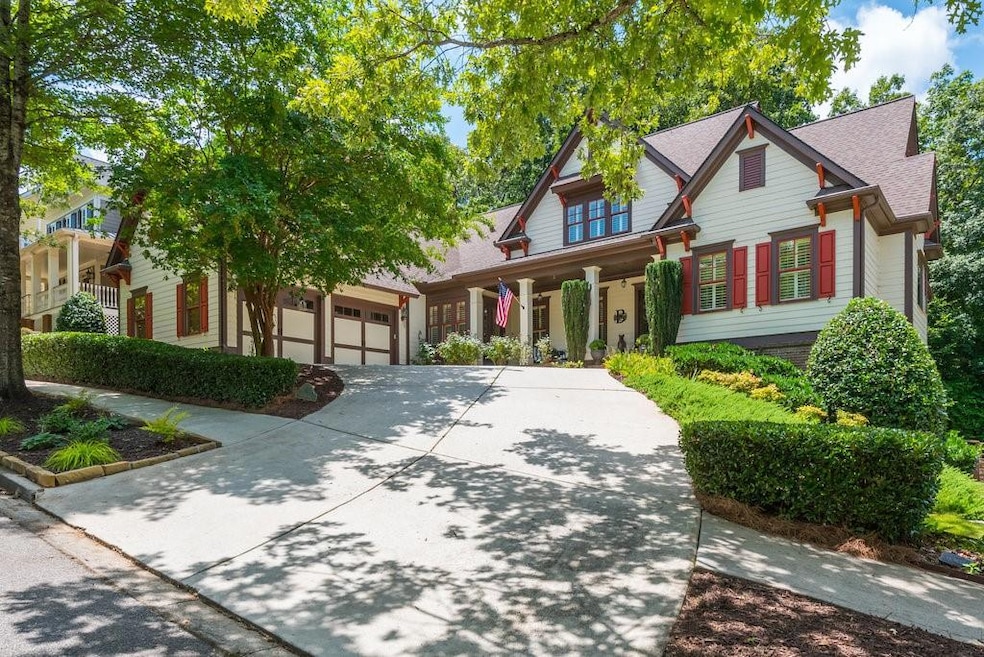Welcome to Tributary At New Manchester in the highly sought-after New Manchester high school district. This 6 bedroom, 4.5 bath home is the perfect combination of Craftsman style charm and luxury. Step inside to discover an inviting layout designed for comfort and style. An elegant foyer welcomes you. Entertain effortlessly in the separate dining room and expansive fireside great room with beamed ceilings and built-in bookcases. This leads way into the gourmet kitchen with granite countertops, pendant lighting, island, breakfast area, and stainless steel appliances which overlooks the the cozy keeping room boasting gas fireplace and wood beamed, vaulted ceiling. The generous owner’s suite, on the main floor, features tray ceiling, large closet, and a spa-like bathroom with double vanities, soaking tub, and rain shower. The large mudroom leads way to the large laundry room with built-in cabinets and sink. Completing the main floor is a powder room. The upper floor boasts a versatile bonus room perfect for a home office or media space. Two oversized secondary bedrooms share a full bath and a third secondary bedroom and second full bath complete the upper floor. The Finished Terrace features a full kitchen, family room, two bedrooms, full bath, laundry room, and large storage space making it this home perfect for Generational Living or an Apartment. Outside, the oversized wood deck overlooks a beautifully landscaped yard and features a screened-in section, the perfect place for entertaining. This home is rich in architectural details such as cathedral ceilings, crown molding, hardwood floors, ample natural lighting, and tons of storage. Every detail is crafted for comfort and functionality. Surrounded by hiking trails connected to Sweetwater State Park and just a short drive to local hot spots including Great Point Studios, Greystone Amphitheater, Hartsfield-Jackson International Airport, and downtown Atlanta, discover your next chapter in this impeccably designed Craftsman-style home. ***Monthly HOA Dues INCLUDES High Speed Internet and TV Service plus access to Swim, Tennis, Clubhouse with Gym and 2 Playgrounds***

