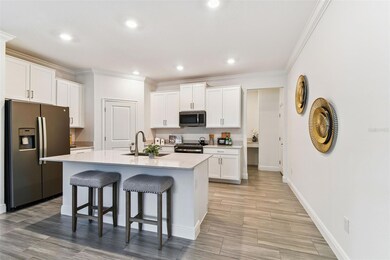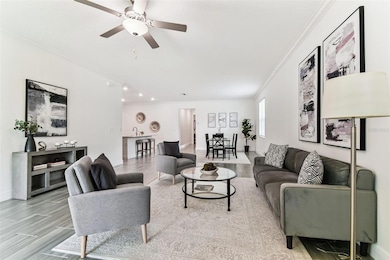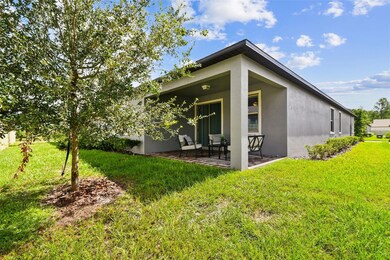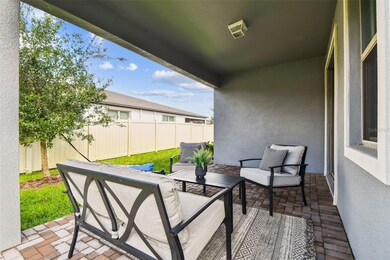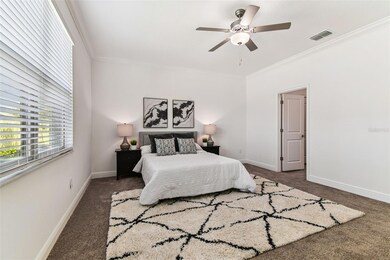9967 Red Bay Loop Land O' Lakes, FL 34637
Estimated payment $2,769/month
Highlights
- Fitness Center
- Open Floorplan
- Contemporary Architecture
- Land O' Lakes High School Rated A
- Clubhouse
- High Ceiling
About This Home
Fabulous VILLA in the sought-after community of Connerton in Land O' Lakes, FL, is up for grabs! Located near the Connerton Elementary school, this home offers 3 bedrooms, 2 full bathrooms, a 2 car garage, and modern updated decor. With 1969 sq ft, the open floor plan and natural light, provides a cozy and comfortable space to call home. Beautiful exterior with covered front porch leads you into a luxurious foyer with crown molding/tray ceiling. 2 bedrooms are tucked away for privacy and full bathroom is available to share. Walking down the foyer, it opens up to the heart of the home. The openess of the living, dining, and kitchen areas is perfect. Large granite center island for additional seating. The kitchen provides stainless steel appliances, pull-out drawers, is light and bright with a stunning backsplash and great counter space. Large pantry. Owners can relax in the back of the house as the primary bedroom and ensuite are here. Plenty of room for a king sized bed, ensuite offers dual sinks, tiled walk-in shower, and walk-in closet. Granite throughout. Modern wood-like tile flooring throughout main living areas. Open the sliding doors to the covered lanai perfect for relaxing, reading a book, or having morning coffee. Reclaimed water for irrigation. No exterior maintenance for the homeowner as the HOA provides through the dues! Connerton has an ABUNDANCE of amenities and activities to do for all ages. Clubhouse, pool, tennis, fishing, biking/walking trails to name only a few. The location is is very close to access to the interstate, is quick travel to Tampa and Tampa International Airport and the Connerton Publix is right there! Medical, entertainment, fine dining and upscale shopping all within minutes. Highly rated public schools. There are also 2 options for private schools-Countryside Montessori and Land O'Lakes Christian School.
Listing Agent
RE/MAX CHAMPIONS Brokerage Phone: 727-807-7887 License #3279591 Listed on: 08/11/2025

Home Details
Home Type
- Single Family
Est. Annual Taxes
- $7,739
Year Built
- Built in 2023
Lot Details
- 5,100 Sq Ft Lot
- Southeast Facing Home
- Vinyl Fence
- Level Lot
- Landscaped with Trees
- Property is zoned MPUD
HOA Fees
- $223 Monthly HOA Fees
Parking
- 2 Car Attached Garage
- Driveway
Home Design
- Contemporary Architecture
- Villa
- Slab Foundation
- Shingle Roof
- Block Exterior
- Stone Siding
- Stucco
Interior Spaces
- 1,968 Sq Ft Home
- 1-Story Property
- Open Floorplan
- Crown Molding
- High Ceiling
- Blinds
- Sliding Doors
- Family Room Off Kitchen
- Combination Dining and Living Room
- Inside Utility
Kitchen
- Eat-In Kitchen
- Built-In Convection Oven
- Cooktop
- Microwave
- Dishwasher
- Granite Countertops
- Disposal
Flooring
- Brick
- Carpet
- Tile
Bedrooms and Bathrooms
- 3 Bedrooms
- Split Bedroom Floorplan
- Walk-In Closet
- 2 Full Bathrooms
Laundry
- Laundry Room
- Dryer
- Washer
Home Security
- Security System Owned
- Smart Home
- Hurricane or Storm Shutters
- Fire and Smoke Detector
- In Wall Pest System
Eco-Friendly Details
- Reclaimed Water Irrigation System
Outdoor Features
- Covered Patio or Porch
- Exterior Lighting
- Rain Gutters
Schools
- Connerton Elementary School
- Pine View Middle School
- Land O' Lakes High School
Utilities
- Central Heating and Cooling System
- Heat Pump System
- Underground Utilities
- Electric Water Heater
- High Speed Internet
- Cable TV Available
Listing and Financial Details
- Visit Down Payment Resource Website
- Legal Lot and Block 16 / 77
- Assessor Parcel Number 24-25-18-0020-07700-0160
- $2,451 per year additional tax assessments
Community Details
Overview
- Association fees include common area taxes, pool, ground maintenance, recreational facilities, trash
- Danielle Enyeart Association, Phone Number (813) 993-4000
- Built by LENNAR
- Connerton Village Two Prcl 219 Subdivision
- Association Owns Recreation Facilities
- The community has rules related to deed restrictions, fencing, allowable golf cart usage in the community, vehicle restrictions
Amenities
- Clubhouse
Recreation
- Tennis Courts
- Recreation Facilities
- Community Playground
- Fitness Center
- Community Pool
- Park
- Dog Park
- Trails
Map
Home Values in the Area
Average Home Value in this Area
Tax History
| Year | Tax Paid | Tax Assessment Tax Assessment Total Assessment is a certain percentage of the fair market value that is determined by local assessors to be the total taxable value of land and additions on the property. | Land | Improvement |
|---|---|---|---|---|
| 2025 | $7,739 | $293,947 | $62,832 | $231,115 |
| 2024 | $7,739 | $305,778 | $57,120 | $248,658 |
| 2023 | $4,086 | $52,340 | $0 | $0 |
| 2022 | $1,808 | $47,583 | $47,583 | $0 |
| 2021 | $272 | $17,075 | $0 | $0 |
Property History
| Date | Event | Price | List to Sale | Price per Sq Ft | Prior Sale |
|---|---|---|---|---|---|
| 10/23/2025 10/23/25 | Price Changed | $360,000 | -2.4% | $183 / Sq Ft | |
| 09/25/2025 09/25/25 | Price Changed | $369,000 | -1.6% | $188 / Sq Ft | |
| 08/11/2025 08/11/25 | For Sale | $375,000 | 0.0% | $191 / Sq Ft | |
| 06/12/2024 06/12/24 | Rented | $2,295 | 0.0% | -- | |
| 04/05/2024 04/05/24 | For Rent | $2,295 | -2.3% | -- | |
| 05/04/2023 05/04/23 | Rented | $2,350 | 0.0% | -- | |
| 04/24/2023 04/24/23 | Price Changed | $2,350 | -9.6% | $1 / Sq Ft | |
| 04/20/2023 04/20/23 | For Rent | $2,600 | 0.0% | -- | |
| 02/24/2023 02/24/23 | Sold | $354,990 | 0.0% | $182 / Sq Ft | View Prior Sale |
| 01/26/2023 01/26/23 | Pending | -- | -- | -- | |
| 01/20/2023 01/20/23 | Price Changed | $354,990 | -2.7% | $182 / Sq Ft | |
| 01/10/2023 01/10/23 | Price Changed | $364,990 | -1.4% | $187 / Sq Ft | |
| 12/21/2022 12/21/22 | For Sale | $369,990 | 0.0% | $190 / Sq Ft | |
| 12/04/2022 12/04/22 | Pending | -- | -- | -- | |
| 11/04/2022 11/04/22 | For Sale | $369,990 | -- | $190 / Sq Ft |
Purchase History
| Date | Type | Sale Price | Title Company |
|---|---|---|---|
| Special Warranty Deed | -- | Lennar Title | |
| Special Warranty Deed | -- | Lennar Title |
Mortgage History
| Date | Status | Loan Amount | Loan Type |
|---|---|---|---|
| Open | $299,990 | New Conventional | |
| Closed | $299,990 | New Conventional |
Source: Stellar MLS
MLS Number: W7877814
APN: 24-25-18-0020-07700-0160
- 9882 Red Bay Loop
- 9882 Campanula Ct
- 9854 Red Bay Loop
- 9808 Campanula Ct
- 9904 Wild Begonia Loop
- 9783 Wild Begonia Loop
- 21869 Adriatic Ln
- 21851 Lyonia Ln
- 9732 Coneflower Ct
- 9657 Ashworth Place
- 21842 Lyonia Ln
- 9653 Ashworth Place
- 22034 Storybook Cabin Way
- 21565 Violet Periwinkle Dr
- 21548 Violet Periwinkle Dr
- 9612 Little Bluestem Dr
- 9617 Wild Begonia Loop
- 9515 Little Bluestem Dr
- 22287 Storybook Cabin Way
- 21673 Snowy Orchid Terrace
- 10043 Campanula Ct
- 10125 Campanula Ct
- 21843 Adriatic Ln
- 9653 Ashworth Place
- 9644 Little Bluestem Dr
- 9571 Little Bluestem Dr
- 9438 Gladsome Dr
- 22539 Storybook Cabin Way
- 21118 Passive Porch Dr
- 21018 Picket Fence Ct
- 21036 Wistful Yearn Dr
- 20411 Lace Cascade Rd
- 21049 Wistful Yearn Dr
- 21745 Garden Walk Loop
- 21332 Morning Mist Way
- 17399 Nectar Flume Dr
- 19412 Timberbluff Dr
- 9135 Mirah Wind Place
- 19706 Timberbluff Dr
- 9133 Bell Rock Place

