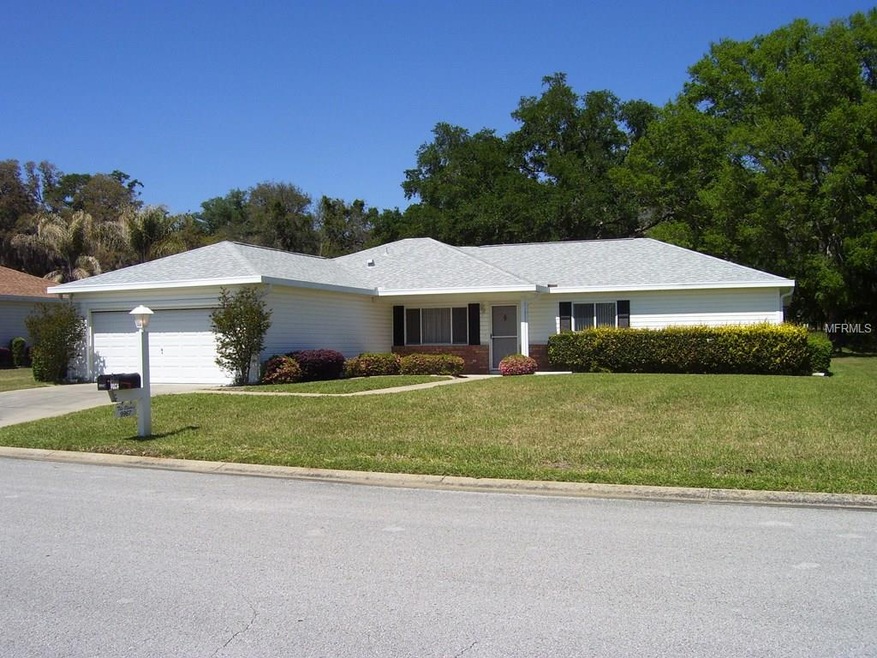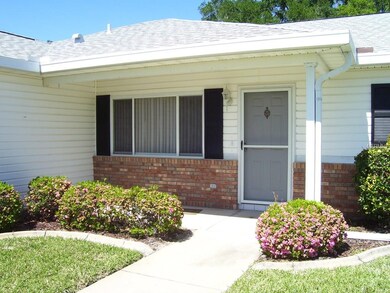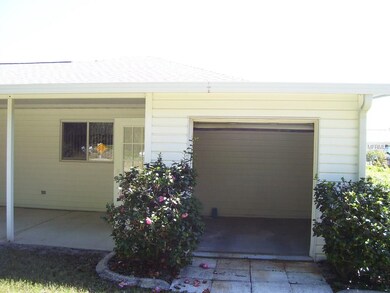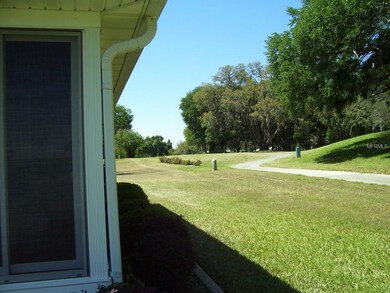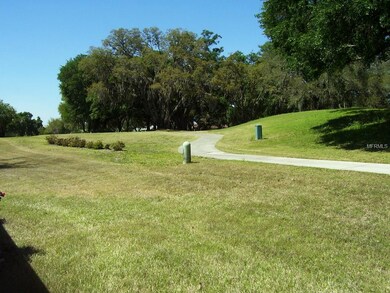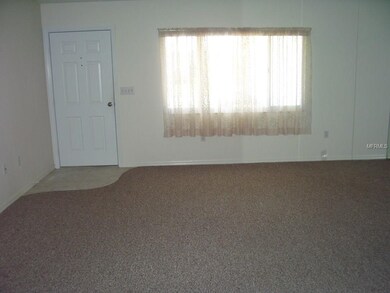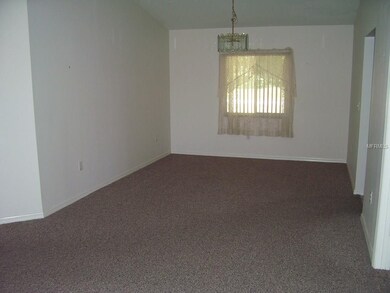
9967 SE 175th St Summerfield, FL 34491
Highlights
- Golf Course Community
- Senior Community
- Golf Course View
- Fitness Center
- Gated Community
- Ranch Style House
About This Home
As of March 2025Great Golf Course View-3 Bedroom Magnolia Model with great view of 5th tee & fairways. 1976 sf of living area, including large 27x10 Florida Room under house roof, heat & air - PLUS golf cart garage & covered patio. Private yard with nice landscaping. Textured cathedral ceilings (no popcorn), 6-panel doors throughout, inside laundry room, upright LG washer & dryer w/overhead cabinets. Laundry tub in oversized 26x20 garage. Electric roll-up screen on overhead garage door. Ceramic tile in kitchen & baths, tiled back splash over sink & range. Master Bath has updated shower & maple cabinets. Home has been impeccably maintained and is move-in ready.
Last Agent to Sell the Property
Kenneth Kirkpatrick
License #655686 Listed on: 03/23/2018
Home Details
Home Type
- Single Family
Est. Annual Taxes
- $1,450
Year Built
- Built in 1995
Lot Details
- 9,583 Sq Ft Lot
- Lot Dimensions are 87x108
- Mature Landscaping
- Landscaped with Trees
- Property is zoned PUD
HOA Fees
- $138 Monthly HOA Fees
Parking
- 2 Car Attached Garage
- Oversized Parking
- Garage Door Opener
- Open Parking
Home Design
- Ranch Style House
- Planned Development
- Slab Foundation
- Wood Frame Construction
- Shingle Roof
Interior Spaces
- 1,976 Sq Ft Home
- Ceiling Fan
- L-Shaped Dining Room
- Sun or Florida Room
- Inside Utility
- Golf Course Views
- Fire and Smoke Detector
- Attic
Kitchen
- Eat-In Kitchen
- Range
- Microwave
- Dishwasher
Flooring
- Carpet
- Ceramic Tile
Bedrooms and Bathrooms
- 3 Bedrooms
- Split Bedroom Floorplan
- Walk-In Closet
- 2 Full Bathrooms
Laundry
- Dryer
- Washer
Utilities
- Central Heating and Cooling System
- Heat Pump System
- Electric Water Heater
- Cable TV Available
Listing and Financial Details
- Down Payment Assistance Available
- Homestead Exemption
- Visit Down Payment Resource Website
- Legal Lot and Block 11 / D
- Assessor Parcel Number 6012-004-011
Community Details
Overview
- Senior Community
- Association fees include community pool, recreational facilities, security, trash
- Spruce Creek South Subdivision, Magnolia Floorplan
- The community has rules related to deed restrictions
- Rental Restrictions
- Planned Unit Development
Amenities
- Community Storage Space
Recreation
- Golf Course Community
- Tennis Courts
- Recreation Facilities
- Fitness Center
- Community Spa
Security
- Security Service
- Gated Community
Ownership History
Purchase Details
Home Financials for this Owner
Home Financials are based on the most recent Mortgage that was taken out on this home.Purchase Details
Home Financials for this Owner
Home Financials are based on the most recent Mortgage that was taken out on this home.Purchase Details
Home Financials for this Owner
Home Financials are based on the most recent Mortgage that was taken out on this home.Purchase Details
Home Financials for this Owner
Home Financials are based on the most recent Mortgage that was taken out on this home.Similar Homes in Summerfield, FL
Home Values in the Area
Average Home Value in this Area
Purchase History
| Date | Type | Sale Price | Title Company |
|---|---|---|---|
| Warranty Deed | $299,900 | Affiliated Title Of Central Fl | |
| Warranty Deed | $195,000 | Affiliated Ttl Of Ctrl Fl Lt | |
| Warranty Deed | $162,000 | Freedom Title & Escrow Co Ll | |
| Quit Claim Deed | -- | Freedom Title & Escrow Co Ll |
Mortgage History
| Date | Status | Loan Amount | Loan Type |
|---|---|---|---|
| Previous Owner | $150,959 | VA | |
| Previous Owner | $145,800 | Adjustable Rate Mortgage/ARM |
Property History
| Date | Event | Price | Change | Sq Ft Price |
|---|---|---|---|---|
| 03/21/2025 03/21/25 | Sold | $299,900 | 0.0% | $152 / Sq Ft |
| 02/21/2025 02/21/25 | Pending | -- | -- | -- |
| 02/12/2025 02/12/25 | Price Changed | $299,900 | -3.2% | $152 / Sq Ft |
| 02/05/2025 02/05/25 | Price Changed | $309,900 | -1.6% | $157 / Sq Ft |
| 02/04/2025 02/04/25 | Price Changed | $314,900 | -1.6% | $159 / Sq Ft |
| 11/13/2024 11/13/24 | Price Changed | $319,900 | +3.2% | $162 / Sq Ft |
| 11/12/2024 11/12/24 | For Sale | $309,900 | +58.9% | $157 / Sq Ft |
| 04/19/2021 04/19/21 | Sold | $195,000 | 0.0% | $99 / Sq Ft |
| 03/01/2021 03/01/21 | Pending | -- | -- | -- |
| 02/18/2021 02/18/21 | For Sale | $195,000 | +20.4% | $99 / Sq Ft |
| 07/20/2018 07/20/18 | Sold | $162,000 | -4.6% | $82 / Sq Ft |
| 05/12/2018 05/12/18 | Pending | -- | -- | -- |
| 03/23/2018 03/23/18 | For Sale | $169,900 | -- | $86 / Sq Ft |
Tax History Compared to Growth
Tax History
| Year | Tax Paid | Tax Assessment Tax Assessment Total Assessment is a certain percentage of the fair market value that is determined by local assessors to be the total taxable value of land and additions on the property. | Land | Improvement |
|---|---|---|---|---|
| 2024 | $2,901 | $206,232 | -- | -- |
| 2023 | $2,901 | $200,225 | $0 | $0 |
| 2022 | $2,738 | $193,985 | $0 | $0 |
| 2021 | $297 | $155,599 | $0 | $0 |
| 2020 | $297 | $153,451 | $0 | $0 |
| 2019 | $297 | $150,001 | $19,400 | $130,601 |
| 2018 | $1,540 | $116,364 | $0 | $0 |
| 2017 | $1,510 | $113,971 | $0 | $0 |
| 2016 | $1,474 | $111,627 | $0 | $0 |
| 2015 | $1,479 | $110,851 | $0 | $0 |
| 2014 | $1,391 | $109,971 | $0 | $0 |
Agents Affiliated with this Home
-
Gerrie Cosme Matias

Seller's Agent in 2025
Gerrie Cosme Matias
RE/MAX
(352) 205-3262
31 in this area
64 Total Sales
-
Kenneth Steimle, Jr.
K
Buyer's Agent in 2025
Kenneth Steimle, Jr.
KRG
(201) 390-5269
2 in this area
18 Total Sales
-
Tasha Osbourne

Seller's Agent in 2021
Tasha Osbourne
GOLDEN OCALA REAL ESTATE INC
(352) 613-6613
10 in this area
316 Total Sales
-
Lynne Eder

Buyer's Agent in 2021
Lynne Eder
RAINBOW SPRINGS REALTY GROUP
(352) 732-3222
1 in this area
115 Total Sales
-
K
Seller's Agent in 2018
Kenneth Kirkpatrick
-
Ken Kirkpatrick

Seller's Agent in 2018
Ken Kirkpatrick
SPRUCE CREEK REAL ESTATE, LLC
(352) 620-2514
1 in this area
2 Total Sales
Map
Source: Stellar MLS
MLS Number: G4854604
APN: 6012-004-011
- 9948 SE 175th Place
- 9916 SE 175th Place
- 17505 SE 100th Ct
- 17392 SE 98th Cir
- 15823 SE 101 Ave
- 15817 SE 101 Ave
- 15829 SE 101 Ave
- 15847 SE 101 Ave
- 15853 SE 101 Ave
- 10173 SE 175th Ln
- 10185 SE 175th Ln
- 9885 SE 177th Ln
- 17533 SE 96th Ct
- 9755 SE 176th St
- 9667 SE 173rd Ln
- 17551 SE 96th Ct
- 17522 SE 96th Ct
- 17775 SE 101st Ct
- 17855 SE 99th Ave
- 9661 SE 173rd Place
