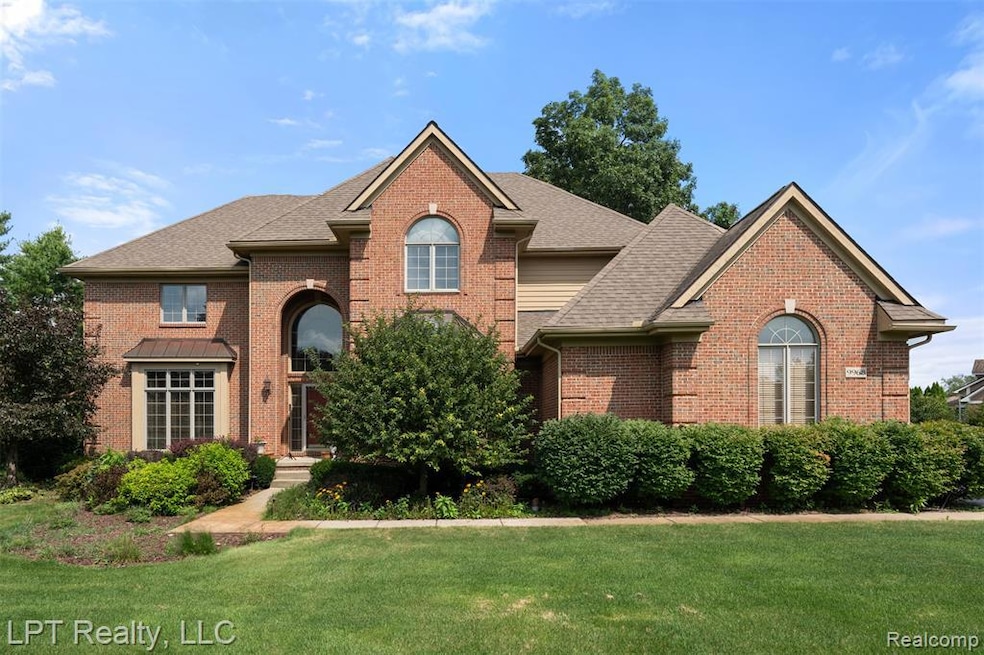Are you looking for a home on a private almost two acre quiet country setting lot but still close to everything? Set on a beautifully landscaped lot surrounded by mature trees, this spacious 4-bedroom, 4.5-bathroom brick home offers the perfect blend of style, comfort, and functionality. Inside, you'll find bright, open living spaces filled with natural light and designed for both everyday living and entertaining.
The kitchen shines with granite countertops, ample cabinet space, and a smooth flow into the main living and dining areas — ideal for everything from casual meals to hosting guests. A cozy fireplace brings warmth and charm to the main living room.
All four bedrooms are generously sized, each with access to a full bathroom for added comfort and privacy. The finished walkout basement offers even more living space — perfect for a home office, media room, gym, or play area.
Step outside to a large deck that overlooks a peaceful, tree-lined yard — the perfect backdrop for morning coffee, weekend grilling, or relaxing evenings.
This home is loaded with space and a must-see for buyers looking for quality, flexibility, and a quiet, established neighborhood.

