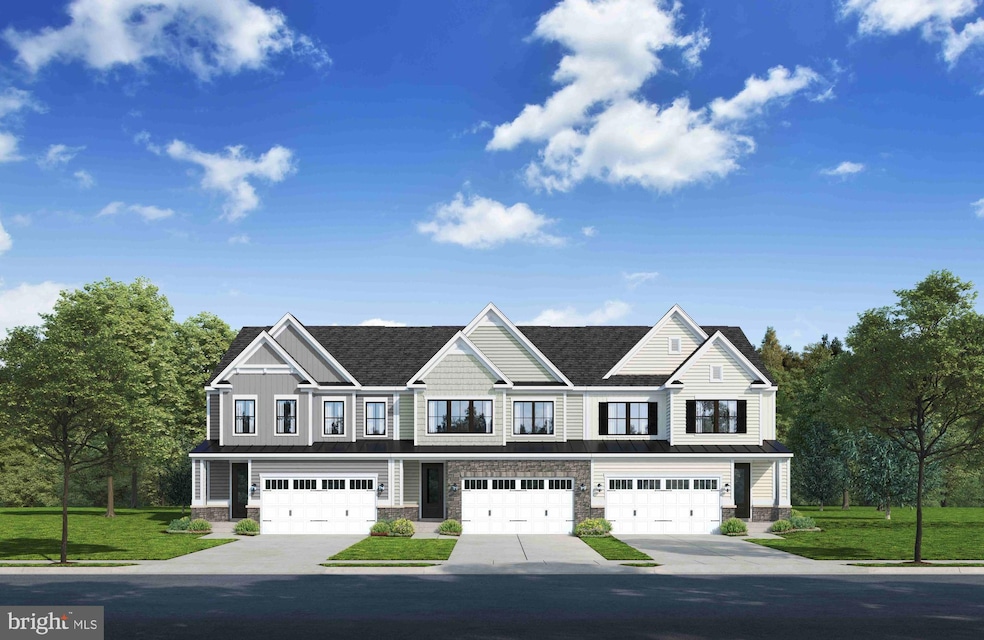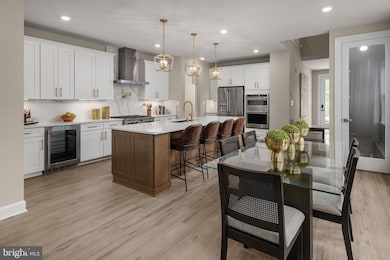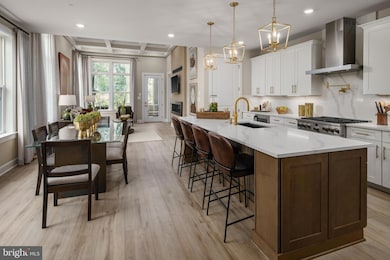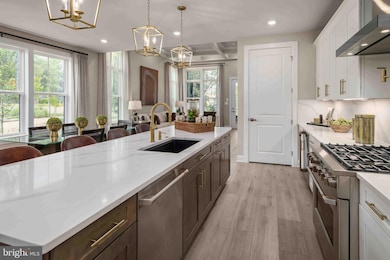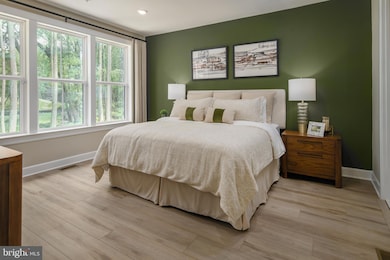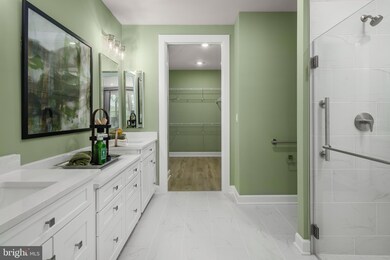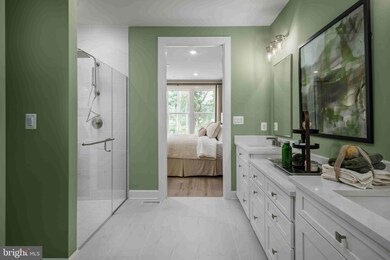9969 Baker Ln Ellicott City, MD 21042
Estimated payment $5,171/month
Highlights
- Fitness Center
- Active Adult
- Open Floorplan
- New Construction
- Gourmet Kitchen
- Craftsman Architecture
About This Home
Introducing NVHomes Bethany Glen 55+, a private enclave of luxurious main level living homes in sought-after Ellicott City, Maryland! The Lowell Villa home is a main-level oasis. Enter the foyer from the inviting walk-up porch to see your entry foyer that gives you a two-story foyer feel due to the upstairs that lead to your two secondary bedrooms and bath open to a desirable loft. The gourmet kitchen features a large island overlooking the dining area, the great room and outside to the covered porch. From the 2-car garage, a convenient entry controls clutter and leads to your private powder bath and laundry area. As you walkthrough your great room with its 12-foot ceiling you approach your tucked away luxury, main-level owner's suite that features a large walk-in closet and a double vanity bath that creates a spa-like retreat. We currently include a spacious finished basement along with ample storage as well. You'll be amazed by this Luxury Main Level Living in a scenic Private Enclave. Closing assistance 10,000 through 9/30/2025.
Listing Agent
(410) 979-6024 bob@boblucidoteam.com Keller Williams Lucido Agency License #4037 Listed on: 06/19/2025

Townhouse Details
Home Type
- Townhome
Year Built
- Built in 2025 | New Construction
HOA Fees
- $178 Monthly HOA Fees
Parking
- 2 Car Attached Garage
- 2 Driveway Spaces
- Front Facing Garage
Home Design
- Craftsman Architecture
- Villa
- Architectural Shingle Roof
- Stone Siding
- Vinyl Siding
- Concrete Perimeter Foundation
Interior Spaces
- Property has 2 Levels
- Open Floorplan
- Two Story Ceilings
- ENERGY STAR Qualified Windows with Low Emissivity
- Window Screens
- French Doors
- Insulated Doors
- Entrance Foyer
- Great Room
- Dining Room
- Recreation Room
- Loft
- Storage Room
- Utility Room
Kitchen
- Gourmet Kitchen
- Built-In Oven
- Built-In Microwave
- Dishwasher
- Stainless Steel Appliances
- Upgraded Countertops
- Disposal
Flooring
- Carpet
- Ceramic Tile
- Luxury Vinyl Plank Tile
Bedrooms and Bathrooms
- En-Suite Bathroom
Laundry
- Laundry Room
- Laundry on main level
- Washer and Dryer Hookup
Finished Basement
- Heated Basement
- Basement Fills Entire Space Under The House
- Interior Basement Entry
- Basement with some natural light
Home Security
Outdoor Features
- Exterior Lighting
- Porch
Utilities
- Forced Air Heating and Cooling System
- Programmable Thermostat
- Natural Gas Water Heater
Additional Features
- Level Entry For Accessibility
- Energy-Efficient Appliances
- 3,168 Sq Ft Lot
- Suburban Location
Listing and Financial Details
- Tax Lot 59
- Assessor Parcel Number 1402605350
- $700 Front Foot Fee per year
Community Details
Overview
- Active Adult
- Association fees include lawn maintenance, snow removal
- Active Adult | Residents must be 55 or older
- Built by NVHomes
- Bethany Glen Subdivision, Lowell Villa Floorplan
Amenities
- Common Area
- Clubhouse
Recreation
- Fitness Center
- Jogging Path
Security
- Fire and Smoke Detector
- Fire Sprinkler System
Map
Home Values in the Area
Average Home Value in this Area
Property History
| Date | Event | Price | List to Sale | Price per Sq Ft |
|---|---|---|---|---|
| 09/09/2025 09/09/25 | Pending | -- | -- | -- |
| 08/19/2025 08/19/25 | Price Changed | $794,990 | -5.4% | $238 / Sq Ft |
| 07/17/2025 07/17/25 | Price Changed | $839,990 | -1.2% | $252 / Sq Ft |
| 06/19/2025 06/19/25 | For Sale | $849,990 | -- | $255 / Sq Ft |
Source: Bright MLS
MLS Number: MDHW2055244
- 9980 Baker Ln
- Lowell Quick Move-In Plan at Bethany Glen - 55+ Villas
- 9948 Baker Ln
- 9935 Baker Ln
- 9940 Baker Ln
- 9920 Baker Ln
- 9792 Blue Ivy Way
- 9971 Baker Ln
- 9976 Baker Ln
- 9924 Baker Ln
- 9736 State Route 99
- 9866 Longview Dr
- 9983 Calming Ct
- 9814 Millwick Dr
- 9987 Old Mill Rd
- 3067 Bethany Ln
- Seneca II Plan at Bethany Estates
- 9576 Joey Dr
- 2515 Ashbrook Dr
- 10401 Resort Rd Unit E
