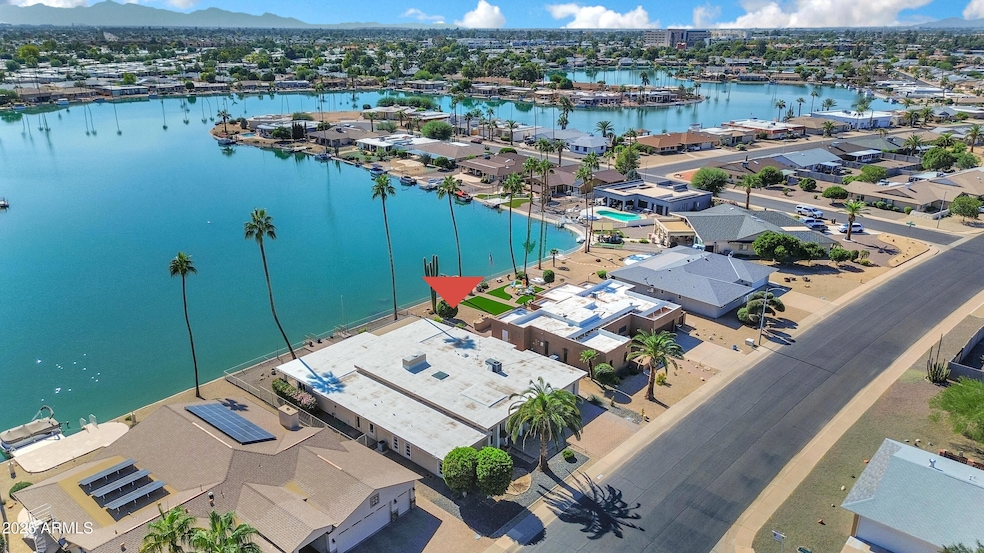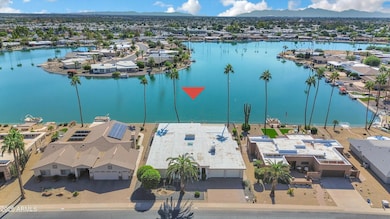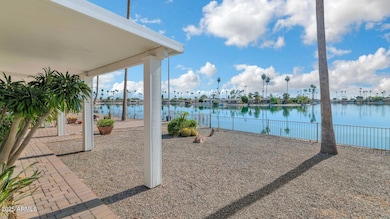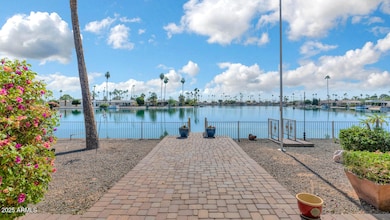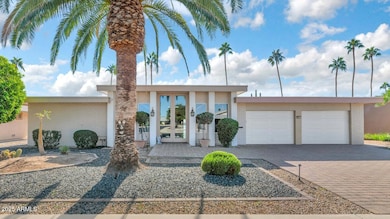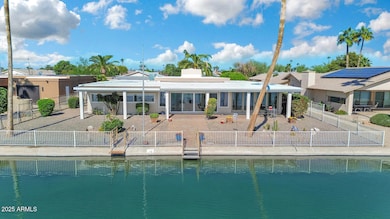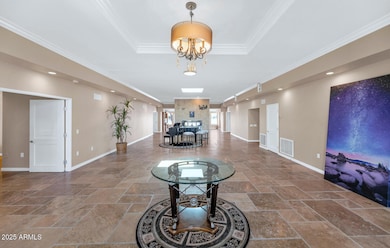9969 W Cameo Dr Sun City, AZ 85351
Estimated payment $5,426/month
Highlights
- Golf Course Community
- Waterfront
- Two Primary Bathrooms
- Fitness Center
- 0.25 Acre Lot
- Community Lake
About This Home
An incredible opportunity to live lakefront on beautiful Dawn Lake! This stunning home offers 4,096 square feet of thoughtfully designed living space, featuring 3 bedrooms (including two spacious primary suites) and 4 full baths. A bonus/office room with its own full bath provides flexible space and could easily serve as a 4th bedroom. From the moment you enter, you're greeted by 12-foot ceilings, elegant travertine flooring, crown molding, and an abundance of natural light. The open floor plan offers seamless flow between the formal living and dining areas, perfect for entertaining. The gourmet kitchen boasts an abundance of windows that fill the space with natural light and showcase the lake views along with custom cabinetry, granite countertops, stainless steel appliances and a large island. Step outside to your private back patio ideal for relaxing, enjoying outdoor dining or a sunset boat cruise. Enjoy the serene beauty of waterfront living with all the comforts of a luxury home
Home Details
Home Type
- Single Family
Est. Annual Taxes
- $3,521
Year Built
- Built in 1973
Lot Details
- 0.25 Acre Lot
- Waterfront
- Desert faces the front and back of the property
- Wrought Iron Fence
- Partially Fenced Property
- Block Wall Fence
- Front and Back Yard Sprinklers
- Sprinklers on Timer
HOA Fees
- $125 Monthly HOA Fees
Parking
- 2 Car Direct Access Garage
- Garage Door Opener
Home Design
- Fixer Upper
- Wood Frame Construction
- Foam Roof
- Stucco
Interior Spaces
- 4,096 Sq Ft Home
- 1-Story Property
- Crown Molding
- Ceiling height of 9 feet or more
- Ceiling Fan
- Skylights
- Living Room with Fireplace
Kitchen
- Built-In Microwave
- Kitchen Island
- Granite Countertops
Flooring
- Carpet
- Stone
Bedrooms and Bathrooms
- 3 Bedrooms
- Two Primary Bathrooms
- Primary Bathroom is a Full Bathroom
- 4 Bathrooms
- Dual Vanity Sinks in Primary Bathroom
- Hydromassage or Jetted Bathtub
- Bathtub With Separate Shower Stall
Schools
- Adult Elementary And Middle School
- Adult High School
Utilities
- Cooling System Mounted To A Wall/Window
- Central Air
- Heating Available
- High Speed Internet
- Cable TV Available
Additional Features
- No Interior Steps
- Covered Patio or Porch
Listing and Financial Details
- Tax Lot 56
- Assessor Parcel Number 200-59-469
Community Details
Overview
- Association fees include ground maintenance
- Dawn Lake Association, Phone Number (602) 549-4415
- Built by Del Webb
- Sun City 19 Subdivision
- Community Lake
Amenities
- Recreation Room
Recreation
- Golf Course Community
- Tennis Courts
- Pickleball Courts
- Racquetball
- Fitness Center
- Heated Community Pool
- Community Spa
- Bike Trail
Map
Home Values in the Area
Average Home Value in this Area
Tax History
| Year | Tax Paid | Tax Assessment Tax Assessment Total Assessment is a certain percentage of the fair market value that is determined by local assessors to be the total taxable value of land and additions on the property. | Land | Improvement |
|---|---|---|---|---|
| 2025 | $3,633 | $41,014 | -- | -- |
| 2024 | $3,296 | $39,061 | -- | -- |
| 2023 | $3,296 | $51,100 | $10,220 | $40,880 |
| 2022 | $3,115 | $42,270 | $8,450 | $33,820 |
| 2021 | $3,185 | $41,470 | $8,290 | $33,180 |
| 2020 | $3,106 | $36,720 | $7,340 | $29,380 |
| 2019 | $3,061 | $36,870 | $7,370 | $29,500 |
| 2018 | $2,955 | $33,770 | $6,750 | $27,020 |
| 2017 | $2,858 | $32,160 | $6,430 | $25,730 |
| 2016 | $2,688 | $31,100 | $6,220 | $24,880 |
| 2015 | $2,562 | $28,700 | $5,740 | $22,960 |
Property History
| Date | Event | Price | List to Sale | Price per Sq Ft | Prior Sale |
|---|---|---|---|---|---|
| 11/14/2025 11/14/25 | For Sale | $950,000 | +215.6% | $232 / Sq Ft | |
| 07/31/2017 07/31/17 | Sold | $301,000 | 0.0% | $121 / Sq Ft | View Prior Sale |
| 07/19/2017 07/19/17 | Pending | -- | -- | -- | |
| 06/22/2017 06/22/17 | For Sale | $301,000 | -- | $121 / Sq Ft |
Purchase History
| Date | Type | Sale Price | Title Company |
|---|---|---|---|
| Warranty Deed | $572,000 | First American Title Insuran | |
| Warranty Deed | $301,000 | Equity Title Agency Inc | |
| Interfamily Deed Transfer | -- | None Available | |
| Interfamily Deed Transfer | -- | -- |
Mortgage History
| Date | Status | Loan Amount | Loan Type |
|---|---|---|---|
| Previous Owner | $350,000 | Future Advance Clause Open End Mortgage |
Source: Arizona Regional Multiple Listing Service (ARMLS)
MLS Number: 6947413
APN: 200-59-469
- 14409 N Mcphee Dr Unit 21A
- 9917 W Shiprock Dr
- 14218 N Mcphee Dr
- 9906 W Kingswood Cir
- 13832 N Crown Point
- 9961 W Bolivar Dr
- 9971 W Bolivar Dr
- 10306 W Cameo Dr
- 13828 N Whispering Lake Dr
- 14202 N Lakeforest Dr
- 10012 W Bolivar Dr
- 10544 W Prairie Hills Cir
- 9905 W Bright Angel Cir
- 13636 N Redwood Dr Unit 203
- 10072 W Lancaster Dr Unit 24B
- 14633 N Boswell Blvd
- 10050 W Lancaster Dr
- 9935 W Thunderbird Blvd
- 13605 N Redwood Dr
- 10104 W Kingswood Cir
- 14022 N Whispering Lake Dr
- 13819 N Crown Point
- 10202 W Bolivar Dr
- 13804 N Whispering Lake Dr
- 10506 W Desert Forest Cir
- 9815 W Lancaster Dr
- 10303 W Prairie Hills Cir
- 10338 W Kingswood Cir
- 13606 N Tan Tara Point
- 9708 W Redwood Dr
- 10348 W Kingswood Cir
- 10415 W Cameo Dr
- 9714 W Hawthorn Ct
- 9714 W Branding Iron Dr
- 10330 W Thunderbird Blvd Unit C219
- 10330 W Thunderbird Blvd Unit A304
- 10007 W Shasta Dr
- 9915 W Gulf Hills Dr
- 13310 N Plaza Del Rio Blvd
- 10301 W Charter Oak Dr
