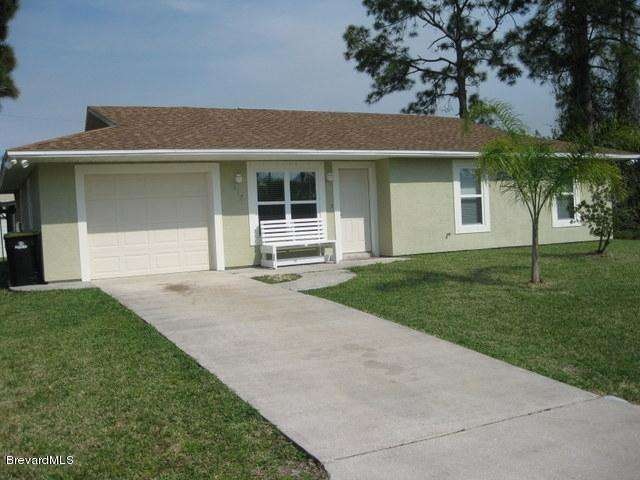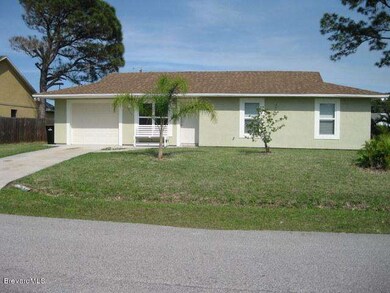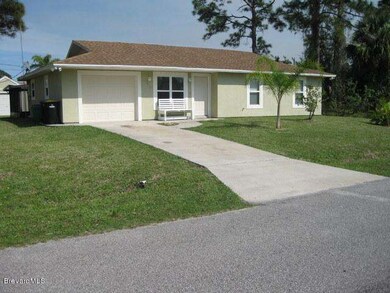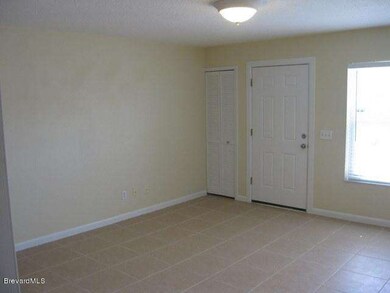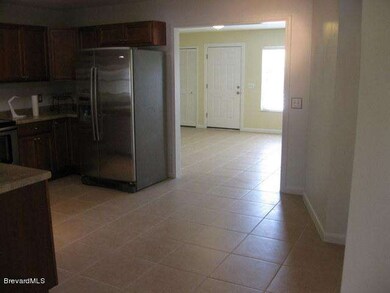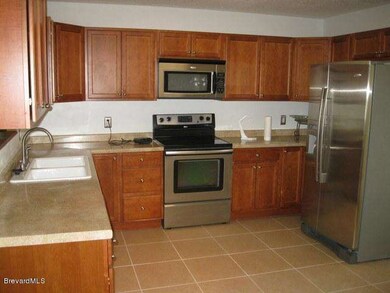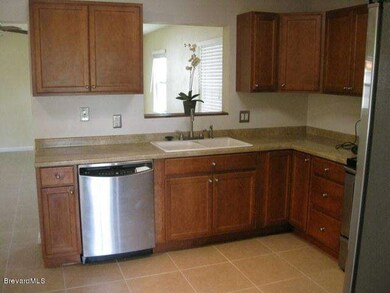
997 Camden Ave NW Palm Bay, FL 32907
Northwest Palm Bay NeighborhoodHighlights
- No HOA
- Separate Outdoor Workshop
- Eat-In Kitchen
- Screened Porch
- 1 Car Attached Garage
- Patio
About This Home
As of December 2023Verbal agreement, waiting for signatures. Three bedroom, two bath, one car garage with additional outbuilding. Renovated in 2008 with new ac system, hot water heater, windows, stainless steel appliances and kitchen cabinets. New toilets and vanities in bathrooms. No more popcorn! Skip trowel ceilings and tile flooring throughout. Frame construction with stucco and durable paint on both the home and outbuilding. Freshly painted inside and out. New soffits and fascia. Screened back porch. New windows, storm shutters and termite protection. City water and septic. Owner is Florida licensed real estate agent.
Last Agent to Sell the Property
Teresa Guerrieri
Tropic Coast Realty Listed on: 06/20/2014
Last Buyer's Agent
Patricia Braddock
One Sotheby's International License #3266349
Home Details
Home Type
- Single Family
Est. Annual Taxes
- $662
Year Built
- Built in 1985
Lot Details
- 10,019 Sq Ft Lot
- West Facing Home
Parking
- 1 Car Attached Garage
- Garage Door Opener
Home Design
- Frame Construction
- Shingle Roof
- Wood Siding
- Stucco
Interior Spaces
- 1,522 Sq Ft Home
- 1-Story Property
- Ceiling Fan
- Family Room
- Living Room
- Screened Porch
- Tile Flooring
- Fire and Smoke Detector
Kitchen
- Eat-In Kitchen
- Electric Range
- Microwave
- Ice Maker
- Dishwasher
Bedrooms and Bathrooms
- 3 Bedrooms
- 2 Full Bathrooms
- Bathtub and Shower Combination in Primary Bathroom
Laundry
- Laundry Room
- Dryer
- Washer
Outdoor Features
- Patio
- Separate Outdoor Workshop
- Shed
Schools
- Meadowlane Elementary School
- Central Middle School
- Heritage High School
Utilities
- Central Heating and Cooling System
- Electric Water Heater
- Septic Tank
- Cable TV Available
Community Details
- No Home Owners Association
- Port Malabar Unit 42 Subdivision
Listing and Financial Details
- Assessor Parcel Number 28-36-27-Kn-02124.0-0019.00
Ownership History
Purchase Details
Home Financials for this Owner
Home Financials are based on the most recent Mortgage that was taken out on this home.Purchase Details
Home Financials for this Owner
Home Financials are based on the most recent Mortgage that was taken out on this home.Purchase Details
Home Financials for this Owner
Home Financials are based on the most recent Mortgage that was taken out on this home.Purchase Details
Home Financials for this Owner
Home Financials are based on the most recent Mortgage that was taken out on this home.Purchase Details
Home Financials for this Owner
Home Financials are based on the most recent Mortgage that was taken out on this home.Purchase Details
Purchase Details
Purchase Details
Home Financials for this Owner
Home Financials are based on the most recent Mortgage that was taken out on this home.Purchase Details
Home Financials for this Owner
Home Financials are based on the most recent Mortgage that was taken out on this home.Purchase Details
Similar Home in Palm Bay, FL
Home Values in the Area
Average Home Value in this Area
Purchase History
| Date | Type | Sale Price | Title Company |
|---|---|---|---|
| Warranty Deed | $295,000 | Dockside Title | |
| Warranty Deed | $310,000 | Supreme Title Closings | |
| Warranty Deed | -- | Closing Usa Llc | |
| Warranty Deed | $105,000 | State Title | |
| Warranty Deed | $27,500 | None Available | |
| Warranty Deed | $55,000 | Attorney | |
| Warranty Deed | -- | None Available | |
| Warranty Deed | $89,500 | Peninsula Title Services Llc | |
| Warranty Deed | $67,100 | Alliance Title Brevard Llc | |
| Warranty Deed | $30,600 | -- |
Mortgage History
| Date | Status | Loan Amount | Loan Type |
|---|---|---|---|
| Previous Owner | $248,000 | New Conventional | |
| Previous Owner | $280,000 | VA | |
| Previous Owner | $202,790 | VA | |
| Previous Owner | $202,500 | VA | |
| Previous Owner | $20,000 | Commercial | |
| Previous Owner | $175,000 | Adjustable Rate Mortgage/ARM | |
| Previous Owner | $136,024 | VA | |
| Previous Owner | $136,000 | VA | |
| Previous Owner | $27,000 | Unknown | |
| Previous Owner | $105,000 | No Value Available | |
| Previous Owner | $55,000 | Unknown | |
| Previous Owner | $144,200 | Unknown | |
| Previous Owner | $98,000 | No Value Available | |
| Previous Owner | $56,000 | Stand Alone First |
Property History
| Date | Event | Price | Change | Sq Ft Price |
|---|---|---|---|---|
| 08/21/2025 08/21/25 | Pending | -- | -- | -- |
| 08/13/2025 08/13/25 | For Sale | $269,000 | -8.8% | $177 / Sq Ft |
| 12/08/2023 12/08/23 | Sold | $295,000 | -1.7% | $194 / Sq Ft |
| 11/21/2023 11/21/23 | Pending | -- | -- | -- |
| 11/15/2023 11/15/23 | For Sale | $299,999 | -3.2% | $197 / Sq Ft |
| 05/22/2023 05/22/23 | Sold | $310,000 | -1.6% | $204 / Sq Ft |
| 04/23/2023 04/23/23 | Pending | -- | -- | -- |
| 04/22/2023 04/22/23 | Price Changed | $315,000 | -1.6% | $207 / Sq Ft |
| 03/28/2023 03/28/23 | Price Changed | $319,990 | 0.0% | $210 / Sq Ft |
| 02/11/2023 02/11/23 | Price Changed | $320,000 | -0.6% | $210 / Sq Ft |
| 01/17/2023 01/17/23 | For Sale | $322,000 | +206.7% | $212 / Sq Ft |
| 07/31/2014 07/31/14 | Sold | $105,000 | +5.0% | $69 / Sq Ft |
| 06/25/2014 06/25/14 | Pending | -- | -- | -- |
| 06/18/2014 06/18/14 | For Sale | $100,000 | -- | $66 / Sq Ft |
Tax History Compared to Growth
Tax History
| Year | Tax Paid | Tax Assessment Tax Assessment Total Assessment is a certain percentage of the fair market value that is determined by local assessors to be the total taxable value of land and additions on the property. | Land | Improvement |
|---|---|---|---|---|
| 2024 | $4,504 | $219,500 | -- | -- |
| 2023 | $4,504 | $238,660 | $37,000 | $201,660 |
| 2022 | $1,121 | $103,010 | $0 | $0 |
| 2021 | $1,124 | $100,010 | $0 | $0 |
| 2020 | $1,096 | $98,630 | $0 | $0 |
| 2019 | $1,235 | $96,420 | $0 | $0 |
| 2018 | $1,203 | $94,630 | $0 | $0 |
| 2017 | $1,212 | $92,690 | $0 | $0 |
| 2016 | $1,026 | $90,790 | $5,000 | $85,790 |
| 2015 | $1,846 | $79,430 | $4,200 | $75,230 |
| 2014 | $656 | $51,780 | $4,200 | $47,580 |
Agents Affiliated with this Home
-
Jonathan Carroll

Seller's Agent in 2025
Jonathan Carroll
EXP Realty, LLC
(772) 633-1852
3 in this area
299 Total Sales
-
Joey Hamilton
J
Seller's Agent in 2023
Joey Hamilton
Blue Marlin Real Estate
(321) 474-5372
3 in this area
14 Total Sales
-
A
Seller's Agent in 2023
Angela Sanchez
Century 21 Carioti
-
Brent Sickle
B
Buyer's Agent in 2023
Brent Sickle
First Peak Real Estate
(321) 259-5280
1 in this area
3 Total Sales
-
Vicky Lee Santana

Buyer's Agent in 2023
Vicky Lee Santana
Santana Real Estate LLC
(772) 538-8383
1 in this area
86 Total Sales
-
T
Seller's Agent in 2014
Teresa Guerrieri
Tropic Coast Realty
Map
Source: Space Coast MLS (Space Coast Association of REALTORS®)
MLS Number: 699835
APN: 28-36-27-KN-02124.0-0019.00
- 1013 Locust Ave NW
- 1020 Lee Ave NW
- 1030 Lee Ave NW
- 1026 Camden Ave NW
- 1019 Lee Ave NW
- 1063 Lamplighter Dr NW
- 920 Lyons Cir NW
- 1026 Mohawk Ave NW
- 1181 Elmont St NW
- 1389 Giralda Cir NW
- 1171 Elmont St NW
- 871 Highland Ave NW
- 863 Highland Ave NW
- 1380 Ginza Rd NW
- 984 Lyons Cir NW
- 1131 Lamplighter Dr NW
- 889 Helm Ave NW
- 830 Hawaii Ave NW Unit 42
- 1251 Helias St NW
- 1345 Stone NW
