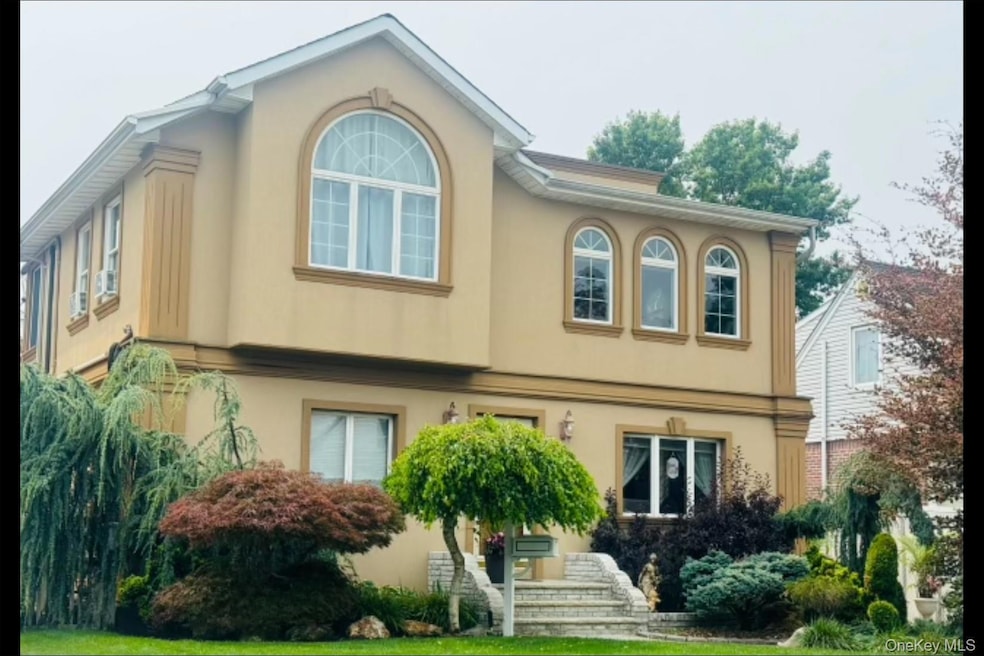997 Glen Dr Franklin Square, NY 11010
Estimated payment $8,002/month
Highlights
- In Ground Pool
- Main Floor Bedroom
- Stainless Steel Appliances
- Cape Cod Architecture
- Formal Dining Room
- Balcony
About This Home
Gorgeous home with 3 full baths (2nd floor bath has jacuzzi, sink, toilet & sep. shower); also: full bath on first floor & full bath in basement; there are 3 split units (heat & air conditioning); 3-zone heat; gas heat; electric dryer; IGS (front); Polk Str Elem (K-6) & Carey HS (7-12); salt water IG pool (16x32; 3-6 ft. with heater).
Listing Agent
Lisa DP Real Estate Inc Brokerage Phone: 516-319-3647 License #10311206701 Listed on: 08/07/2025
Home Details
Home Type
- Single Family
Est. Annual Taxes
- $14,998
Year Built
- Built in 1948
Lot Details
- 5,000 Sq Ft Lot
- North Facing Home
- Vinyl Fence
- Landscaped
- Level Lot
- Front Yard Sprinklers
Parking
- 2 Car Garage
- Garage Door Opener
- Driveway
Home Design
- Cape Cod Architecture
- Stucco
Interior Spaces
- 1,670 Sq Ft Home
- 2-Story Property
- Formal Dining Room
- Laminate Flooring
Kitchen
- Electric Oven
- Electric Cooktop
- Microwave
- Dishwasher
- Stainless Steel Appliances
Bedrooms and Bathrooms
- 3 Bedrooms
- Main Floor Bedroom
- En-Suite Primary Bedroom
- Bathroom on Main Level
- 3 Full Bathrooms
- Soaking Tub
Laundry
- Dryer
- Washer
Basement
- Walk-Out Basement
- Basement Fills Entire Space Under The House
- Laundry in Basement
Pool
- In Ground Pool
- Saltwater Pool
Outdoor Features
- Balcony
- Shed
Schools
- Polk Street Elementary School
- H Frank Carey High Middle School
- H Frank Carey High School
Utilities
- Multiple cooling system units
- Ductless Heating Or Cooling System
- Baseboard Heating
- Heating System Uses Natural Gas
- Natural Gas Connected
Listing and Financial Details
- Exclusions: din rm chand; lg. bdrm chand;
- Legal Lot and Block 9 / 486
- Assessor Parcel Number 2089-35-486-00-0009-0
Map
Home Values in the Area
Average Home Value in this Area
Tax History
| Year | Tax Paid | Tax Assessment Tax Assessment Total Assessment is a certain percentage of the fair market value that is determined by local assessors to be the total taxable value of land and additions on the property. | Land | Improvement |
|---|---|---|---|---|
| 2025 | $12,998 | $597 | $269 | $328 |
| 2024 | $5,369 | $597 | $269 | $328 |
Property History
| Date | Event | Price | List to Sale | Price per Sq Ft |
|---|---|---|---|---|
| 08/07/2025 08/07/25 | For Sale | $1,299,000 | -- | $778 / Sq Ft |
Purchase History
| Date | Type | Sale Price | Title Company |
|---|---|---|---|
| Interfamily Deed Transfer | -- | -- | |
| Deed | -- | -- | |
| Deed | $137,000 | -- |
Mortgage History
| Date | Status | Loan Amount | Loan Type |
|---|---|---|---|
| Previous Owner | $122,700 | No Value Available |
Source: OneKey® MLS
MLS Number: 898781
APN: 2089-35-486-00-0009-0
- 1035 Glen Dr
- 422 Saint Agnes Place
- 1020 Polk Ave
- 1007 Third Ave
- 1022 Jackson Ave
- 1053 Lorraine Dr
- 956 Hancock Ave
- 850 First Ave
- 291 Lincoln St
- 340 Doris Ave
- 301 Hoffman St
- 280 Franklin Ave Unit 11
- 342 Lucille Ave
- 298 Doris Ave
- 1048 Windermere Rd
- 6 Nelson St
- 791 Caryl St
- 1035 Wool Ave
- 389 Hunnewell Ave
- 309 Litchfield Ave
- 1016 Oaks Dr
- 647 Franklin Ave
- 308 Lucille Ave Unit 2nd floor
- 308 Lucille Ave Unit 1
- 291 Evans Ave Unit 2nd Floor
- 581 Meacham Ave
- 1336 K St Unit 2
- 1330 Herald Ave Unit 1
- 977 Woodcliff Dr
- 284 Semton Blvd Unit Main level
- 284 Semton Blvd
- 1310 Post Ave
- 216 Hill Ave
- 857 Garfield St Unit 2nd Fl
- 764 Lenore Ln Unit 1
- 575 Cornwell Ave
- 182 Covert Ave Unit 2FL
- 1601 Johnson Ave Unit 2
- 487 Emerson Place
- 150 Jacob St







