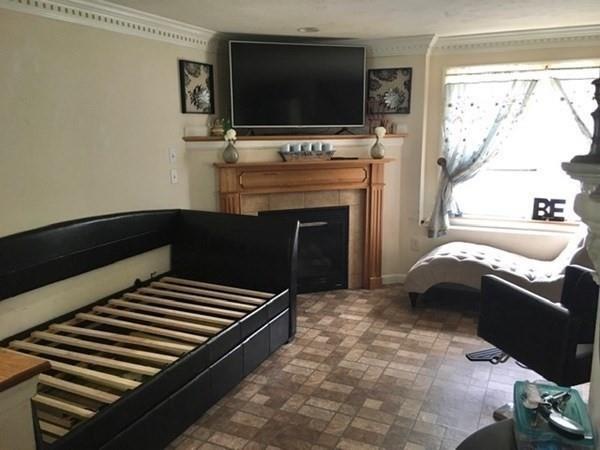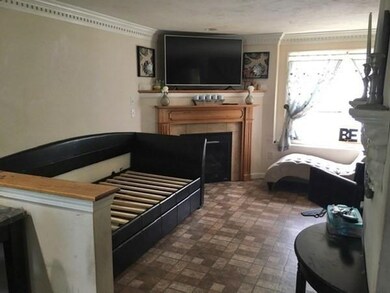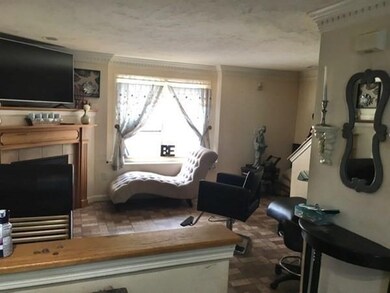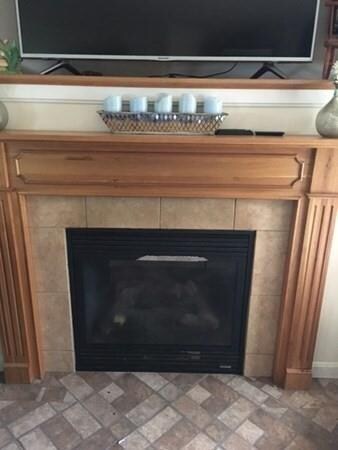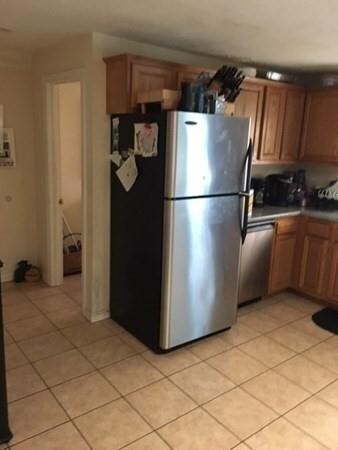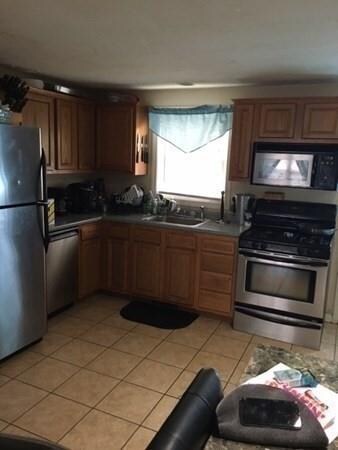
997 Middlesex St Unit 3 Lowell, MA 01851
Lower Highlands NeighborhoodHighlights
- Deck
- Loft
- End Unit
- Property is near public transit
- 1 Fireplace
- 5-minute walk to Roberto Clemente Park
About This Home
As of September 2021End unit townhouse, located in back corner of development. Originally the model. Two good size bedrooms, with loft over master. Plus a garage under, so you don't get wet in weather. Washer/dryer hookups in basement. Property "as is" and needs cosmetic help (paint, rugs, some inner door replacements and thorough cleaning). When the work is done, sit back and enjoy the gas fireplace, turn up the central A/C and enjoy.
Townhouse Details
Home Type
- Townhome
Est. Annual Taxes
- $3,059
Year Built
- Built in 2003
HOA Fees
- $255 Monthly HOA Fees
Parking
- 1 Car Attached Garage
- Tuck Under Parking
- Off-Street Parking
- Assigned Parking
Home Design
- Frame Construction
- Shingle Roof
Interior Spaces
- 1,440 Sq Ft Home
- 2-Story Property
- 1 Fireplace
- Insulated Windows
- Loft
- Laundry in Basement
- Washer and Electric Dryer Hookup
Kitchen
- Range
- Microwave
- Dishwasher
Flooring
- Wall to Wall Carpet
- Vinyl
Bedrooms and Bathrooms
- 2 Bedrooms
- Primary bedroom located on second floor
Utilities
- No Cooling
- Forced Air Heating and Cooling System
- 1 Heating Zone
- Heating System Uses Natural Gas
- Natural Gas Connected
- Gas Water Heater
Additional Features
- Deck
- End Unit
- Property is near public transit
Listing and Financial Details
- Assessor Parcel Number 4427231
Community Details
Overview
- Association fees include insurance, maintenance structure, road maintenance, ground maintenance, snow removal, trash
- 30 Units
- Silva Estates Community
Amenities
- Shops
Recreation
- Park
Pet Policy
- Breed Restrictions
Ownership History
Purchase Details
Home Financials for this Owner
Home Financials are based on the most recent Mortgage that was taken out on this home.Purchase Details
Home Financials for this Owner
Home Financials are based on the most recent Mortgage that was taken out on this home.Purchase Details
Home Financials for this Owner
Home Financials are based on the most recent Mortgage that was taken out on this home.Purchase Details
Home Financials for this Owner
Home Financials are based on the most recent Mortgage that was taken out on this home.Purchase Details
Similar Homes in Lowell, MA
Home Values in the Area
Average Home Value in this Area
Purchase History
| Date | Type | Sale Price | Title Company |
|---|---|---|---|
| Not Resolvable | $242,000 | None Available | |
| Not Resolvable | $167,500 | -- | |
| Deed | -- | -- | |
| Deed | -- | -- | |
| Deed | -- | -- | |
| Deed | -- | -- |
Mortgage History
| Date | Status | Loan Amount | Loan Type |
|---|---|---|---|
| Open | $229,900 | Purchase Money Mortgage | |
| Previous Owner | $120,000 | Purchase Money Mortgage |
Property History
| Date | Event | Price | Change | Sq Ft Price |
|---|---|---|---|---|
| 09/10/2021 09/10/21 | Sold | $242,000 | +0.8% | $168 / Sq Ft |
| 07/29/2021 07/29/21 | Pending | -- | -- | -- |
| 07/26/2021 07/26/21 | For Sale | $240,000 | +43.3% | $167 / Sq Ft |
| 05/08/2014 05/08/14 | Sold | $167,500 | 0.0% | $136 / Sq Ft |
| 04/18/2014 04/18/14 | Off Market | $167,500 | -- | -- |
| 04/18/2014 04/18/14 | For Sale | $169,900 | -- | $138 / Sq Ft |
Tax History Compared to Growth
Tax History
| Year | Tax Paid | Tax Assessment Tax Assessment Total Assessment is a certain percentage of the fair market value that is determined by local assessors to be the total taxable value of land and additions on the property. | Land | Improvement |
|---|---|---|---|---|
| 2025 | $3,825 | $333,200 | $0 | $333,200 |
| 2024 | $3,602 | $302,400 | $0 | $302,400 |
| 2023 | $3,201 | $257,700 | $0 | $257,700 |
| 2022 | $3,039 | $239,500 | $0 | $239,500 |
| 2021 | $3,058 | $227,200 | $0 | $227,200 |
| 2020 | $2,844 | $212,900 | $0 | $212,900 |
| 2019 | $2,776 | $197,700 | $0 | $197,700 |
| 2018 | $2,442 | $185,500 | $0 | $185,500 |
| 2017 | $2,433 | $163,100 | $0 | $163,100 |
| 2016 | $2,398 | $158,200 | $0 | $158,200 |
| 2015 | $2,280 | $147,300 | $0 | $147,300 |
| 2013 | $2,312 | $154,000 | $0 | $154,000 |
Agents Affiliated with this Home
-

Seller's Agent in 2021
Wendy Darragh
Zwicker Realty
(978) 846-1224
1 in this area
8 Total Sales
-

Buyer's Agent in 2021
Paul Hryb
Maloney Properties, Inc.
(781) 943-0200
1 in this area
107 Total Sales
-

Seller's Agent in 2014
Dennis Page
LAER Realty Partners
(978) 423-6053
181 Total Sales
Map
Source: MLS Property Information Network (MLS PIN)
MLS Number: 72871676
APN: LOWE-000120-004085-000997-000003
- 999 Middlesex St Unit 4
- 987 Middlesex St
- 1045 Middlesex St
- 12 Columbus Ave
- 1117 Middlesex St
- 68 Dover St Unit 4
- 173 Westford St
- 65 Smith St
- 613 School St
- 27 Bellevue St
- 110 Smith St Unit 3
- 6 Mcintyre St
- 45 Marshall St
- 153 Cross St
- 30 Troy St
- 97 Gates St
- 274 Fletcher St
- 133 Mount Vernon St
- 17 Morey St
- 113 Bellevue St
