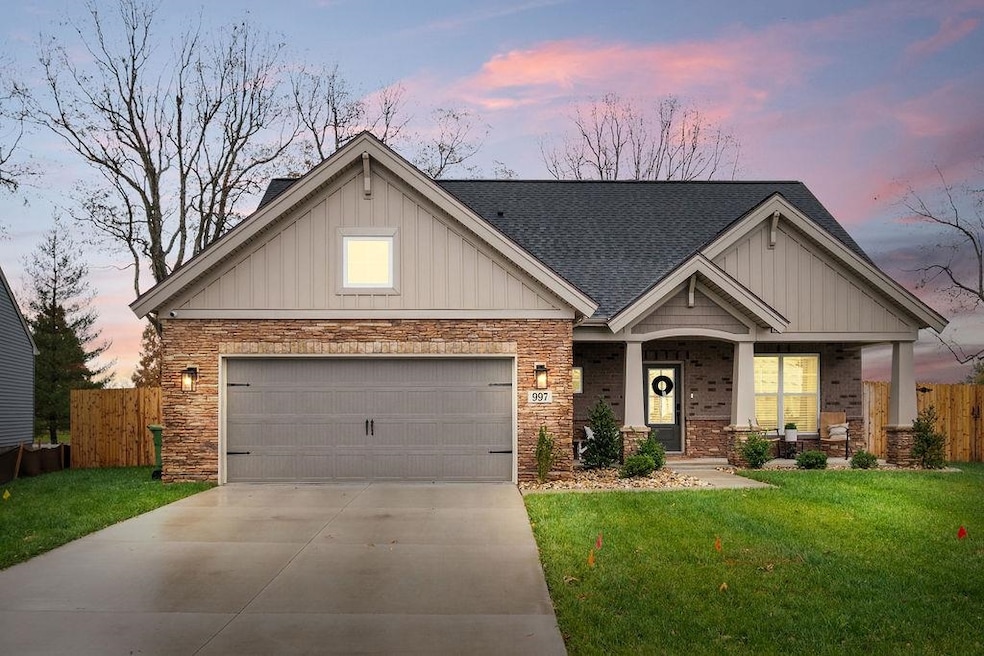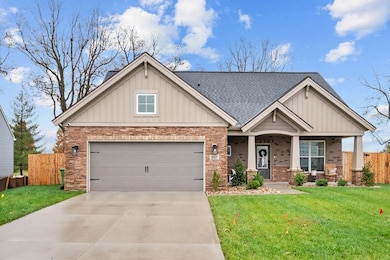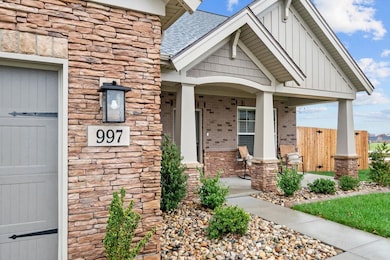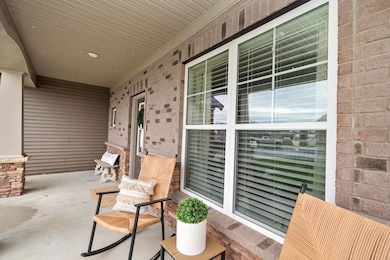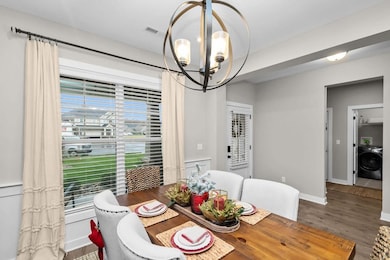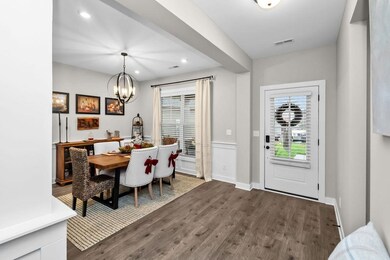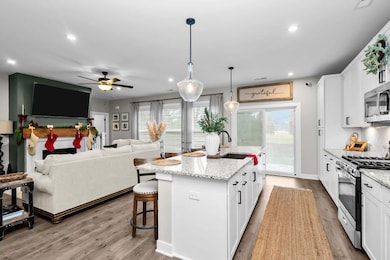997 Onyx Ln Owensboro, KY 42301
Estimated payment $2,696/month
Highlights
- Contemporary Architecture
- Cul-De-Sac
- Walk-In Closet
- Main Floor Primary Bedroom
- Front Porch
- Breakfast Bar
About This Home
Buy for less than building! This home in Heatherstone not only shows better than new, it could pass for a model. Once you take in the upgraded exterior, step inside the foyer to see what a Jagoe home can offer. First, you'll notice the upgraded flooring, woodwork, and lighting. Then make your way to the kitchen, where this home really shines. The kitchen includes every upgrade available, from the appliances to the granite countertops and custom backsplash. You'll enjoy the main floor primary with a luxurious en-suite bath featuring a double-bowl vanity, separate tub, and walk-in shower. Upstairs, you'll find three more bedrooms, one of which could double as a separate living space, and another full bathroom. The backyard features an extended patio area and a newly installed privacy fence. You won't want to miss this one.
Listing Agent
Greater Owensboro Realty Company License #284567 Listed on: 11/19/2025
Home Details
Home Type
- Single Family
Year Built
- Built in 2023
Lot Details
- Cul-De-Sac
- Privacy Fence
- Landscaped
- Sprinkler System
HOA Fees
- $31 Monthly HOA Fees
Home Design
- Contemporary Architecture
- Slab Foundation
- Dimensional Roof
- Vinyl Siding
- Stone
Interior Spaces
- 2,443 Sq Ft Home
- 2-Story Property
- Ceiling Fan
- Fireplace With Glass Doors
- Gas Log Fireplace
- Window Treatments
- Living Room with Fireplace
- Dining Area
- Video Cameras
- Washer and Dryer Hookup
Kitchen
- Breakfast Bar
- Range
- Microwave
- Dishwasher
- Kitchen Island
Flooring
- Carpet
- Laminate
Bedrooms and Bathrooms
- 4 Bedrooms
- Primary Bedroom on Main
- Split Bedroom Floorplan
- Walk-In Closet
- Walk-in Shower
Attic
- Attic Floors
- Storage In Attic
Parking
- 2 Car Attached Garage
- Driveway
Outdoor Features
- Patio
- Front Porch
Schools
- Audubon Elementary School
- College View Middle School
- Apollo High School
Utilities
- Forced Air Heating and Cooling System
- Gas Available
- Tankless Water Heater
Community Details
- Heatherstone Subdivision
- The community has rules related to deed restrictions
Map
Home Values in the Area
Average Home Value in this Area
Property History
| Date | Event | Price | List to Sale | Price per Sq Ft |
|---|---|---|---|---|
| 11/19/2025 11/19/25 | For Sale | $424,900 | -- | $174 / Sq Ft |
Source: Greater Owensboro REALTOR® Association
MLS Number: 93587
- 983 Onyx Ln
- 1045 Quartz Dr
- National Craftsman 3-Car Plan at Heatherstone - The Enclave
- Revolution Craftsman 3-Car Plan at Heatherstone - The Enclave
- Cumberland Craftsman 3-Car Plan at Heatherstone - The Enclave
- Patriot Modern 3-Car Plan at Heatherstone - The Enclave
- Leonardo Craftsman Plan at Heatherstone - The Cove
- Cumberland Farmhouse 3-Car Plan at Heatherstone - The Enclave
- Walnut Craftsman Plan at Heatherstone - The Enclave
- Spruce Farmhouse Plan at Heatherstone - The Enclave
- Cumberland Modern Plan at Heatherstone - The Enclave
- Patriot Craftsman 3-Car Plan at Heatherstone - The Enclave
- Cumberland Farmhouse Plan at Heatherstone - The Enclave
- Mulberry Craftsman Plan at Heatherstone - The Enclave
- National Modern 3-Car Plan at Heatherstone - The Enclave
- Revolution Farmhouse 3-Car Plan at Heatherstone - The Enclave
- Patriot Modern Plan at Heatherstone - The Enclave
- Stanford Craftsman Plan at Heatherstone - The Enclave
- Revolution Craftsman Plan at Heatherstone - The Enclave
- Patriot Farmhouse 3-Car Plan at Heatherstone - The Enclave
- 4122 Benttree Dr Unit B
- 3406 Wandering Ln Unit B
- 3309 Wandering Ln
- 3820 Rudy Martin Dr
- 2248 Boarman Dr
- 633 Princeton Pkwy Unit 2
- 405 W Legion Blvd
- 2608 Veach Rd
- 511 Lisbon Dr
- 1429 Bowie Trail Unit C
- 3101 Burlew Blvd Unit A
- 3129 Burlew Blvd
- 1101 Burlew Blvd
- 1301 Bowie Trail Unit B
- 1906 Terrace Point
- 3424 New Hartford Rd
- 1085 E Byers Ave
- 1200 E Byers Ave
- 4201 Scotty Ln Unit 5
- 832 Fogle Rd
