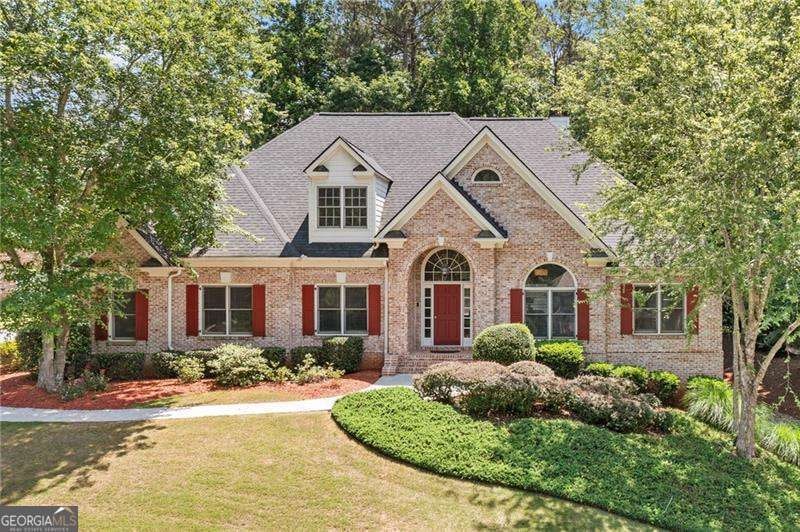Nestled within a highly coveted West Cobb community, this charming four-bedroom, all- brick ranch offers an exceptional blend of comfort and convenience located in top rated schools including Ford Elementary, Lost Mountain Middle, and Harrison High School. This home offers a perfect mix of indoor and outdoor living, making it ideal for entertaining or relaxing. From the moment you enter, you are greeted by a spacious living room featuring high ceilings and a cozy fireplace flanked by built-in bookcases. The heart of the home is the recently renovated kitchen boasting new cabinetry, quartz countertops, double ovens, wine cooler, and a convenient ice maker. The primary suite provides a retreat with dual closets, access to the patio, and newly renovated en suite bathroom that feels like a private spa. Three additional generously sized secondary bedrooms offer ample space for family or guests, while a versatile flex room off the foyer, currently utilized as an office, adapts effortlessly to your needs. Beyond the main living areas, an expansive unfinished basement with boat door offers endless potential. Rest easy knowing this home also features a newer roof and HVAC system, both less than six years old, providing peace of mind for years to come. Don't miss this opportunity to own a truly move-in ready home in one of West Cobb's most desirable areas!

