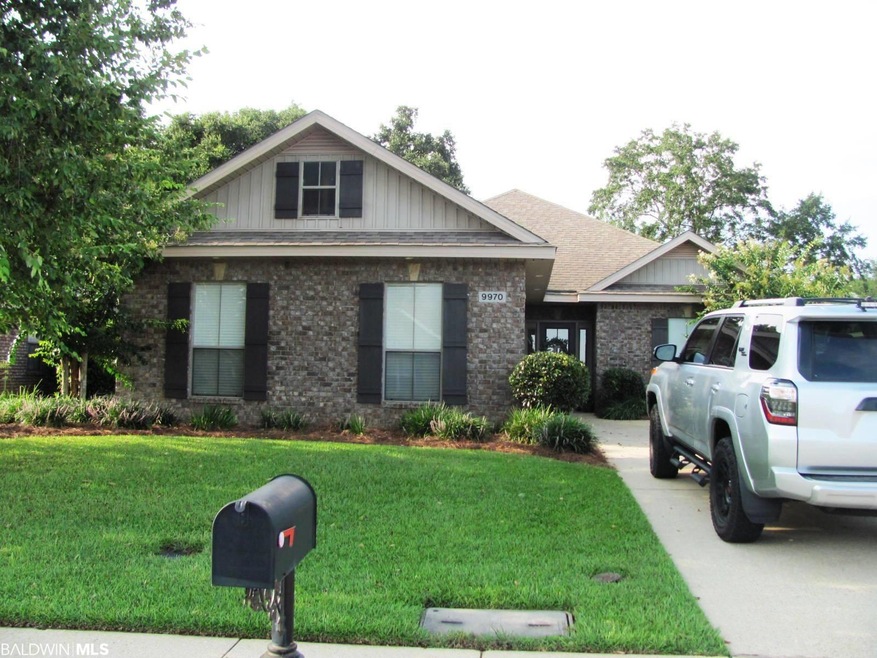
9970 Thresher Ct Mobile, AL 36695
Westlake NeighborhoodHighlights
- French Country Architecture
- Great Room with Fireplace
- High Ceiling
- Hutchens Elementary School Rated 10
- Wood Flooring
- Screened Porch
About This Home
As of October 2021UPGRADES AND SPACE CHARACTERIZE THIS STUNNING HOME! THIS 4/2 WITH OVER 2030 SF IS ATTRACTIVE IN AND OUT! UPGRADES INCLUDE: HARD WOOD FLOORS**11 FOOT CEILING** WOOD-BURNING FIREPLACE WITH GAS**ARCH PASSAGE WAY**ENCLOSED SCREENED PATIO + LARGE OPEN PATIO WITH FIRE-PIT**UPGRADED CABINETS. THIS HOME FEATURES: SPLIT BEDROOM PLAN**BREAKFAST NOOK**LARGE KITCHEN WITH BREAKFAST BAR**MASTER SUITE WITH GARDEN TUB AND SEPARATE SHOWER! ATTACTIVE LANDSCAPING IN FRONT AND BACK YARD WITH WONDERFUL PRIVACY AND SHADE! DO NOT LET THIS ONE GET AWAY!!
Last Buyer's Agent
Non Member
Non Member Office
Home Details
Home Type
- Single Family
Est. Annual Taxes
- $843
Year Built
- Built in 2010
Lot Details
- 7,841 Sq Ft Lot
- Lot Dimensions are 60x127.84x60x127.60
- Cul-De-Sac
- Fenced
HOA Fees
- $23 Monthly HOA Fees
Home Design
- French Country Architecture
- Brick Exterior Construction
- Slab Foundation
- Ridge Vents on the Roof
- Composition Roof
- Stucco Exterior
Interior Spaces
- 2,039 Sq Ft Home
- 1-Story Property
- High Ceiling
- ENERGY STAR Qualified Ceiling Fan
- Ceiling Fan
- Wood Burning Fireplace
- Double Pane Windows
- Great Room with Fireplace
- Combination Dining and Living Room
- Screened Porch
- Utility Room
- Fire and Smoke Detector
Kitchen
- Breakfast Area or Nook
- Breakfast Bar
- Electric Range
- Microwave
- Dishwasher
Flooring
- Wood
- Carpet
- Tile
Bedrooms and Bathrooms
- 4 Bedrooms
- En-Suite Primary Bedroom
- 2 Full Bathrooms
Parking
- Attached Garage
- Automatic Garage Door Opener
Outdoor Features
- Patio
Utilities
- Central Heating and Cooling System
- Internet Available
Community Details
- Association fees include common area maintenance
Listing and Financial Details
- Assessor Parcel Number 3402090000014011
Ownership History
Purchase Details
Home Financials for this Owner
Home Financials are based on the most recent Mortgage that was taken out on this home.Similar Homes in the area
Home Values in the Area
Average Home Value in this Area
Purchase History
| Date | Type | Sale Price | Title Company |
|---|---|---|---|
| Warranty Deed | $269,900 | None Listed On Document |
Mortgage History
| Date | Status | Loan Amount | Loan Type |
|---|---|---|---|
| Open | $272,626 | New Conventional | |
| Previous Owner | $158,000 | New Conventional | |
| Previous Owner | $187,025 | New Conventional |
Property History
| Date | Event | Price | Change | Sq Ft Price |
|---|---|---|---|---|
| 10/29/2021 10/29/21 | Sold | $269,900 | 0.0% | $132 / Sq Ft |
| 10/29/2021 10/29/21 | Sold | $269,900 | 0.0% | $132 / Sq Ft |
| 09/03/2021 09/03/21 | Pending | -- | -- | -- |
| 09/03/2021 09/03/21 | Pending | -- | -- | -- |
| 08/13/2021 08/13/21 | For Sale | $269,900 | -- | $132 / Sq Ft |
Tax History Compared to Growth
Tax History
| Year | Tax Paid | Tax Assessment Tax Assessment Total Assessment is a certain percentage of the fair market value that is determined by local assessors to be the total taxable value of land and additions on the property. | Land | Improvement |
|---|---|---|---|---|
| 2024 | $1,388 | $28,560 | $4,000 | $24,560 |
| 2023 | $1,388 | $26,160 | $4,000 | $22,160 |
| 2022 | $931 | $20,580 | $4,000 | $16,580 |
| 2021 | $834 | $18,580 | $4,000 | $14,580 |
| 2020 | $843 | $18,750 | $4,000 | $14,750 |
| 2019 | $837 | $18,640 | $0 | $0 |
| 2018 | $815 | $18,180 | $0 | $0 |
| 2017 | $900 | $18,500 | $0 | $0 |
| 2016 | $838 | $18,660 | $0 | $0 |
| 2013 | $750 | $16,000 | $0 | $0 |
Agents Affiliated with this Home
-
S
Seller's Agent in 2021
SAM PAGE
Bellator Real Estate LLC Mobile
(251) 605-8500
4 in this area
26 Total Sales
-
L
Buyer's Agent in 2021
Latondra Hudson
Exit Allstar Realty
(251) 380-0990
1 in this area
10 Total Sales
-
N
Buyer's Agent in 2021
Non Member
Non Member Office
Map
Source: Baldwin REALTORS®
MLS Number: 318606
APN: 34-02-09-0-000-014.011
- 3473 Summer Woods Cir W
- 10019 Summer Woods Cir S
- 3206 Essex Place Dr
- 3435 Plantation Ct
- 3290 Bloomington Dr
- 9646 Estate Dr
- 3740 Latigo Rd
- 2990 Richmond Dr
- 3511 Arlington Oaks Dr
- 9784 Potomac Ridge Dr
- 9798 Potomac Ridge Dr
- 9500 Scott Dairy Loop Rd S
- 10234 Scott Plantation Dr N
- 9451 Scott Dairy Loop Rd S
- 9424 Johnson Rd S
- 3582 Magnolia Downs E
- 9731 Hamilton Creek Dr S
- 2751 Hamilton Creek Dr W
- 3324 Hartsfield Way W
- 9636 Hamilton Creek Dr S
