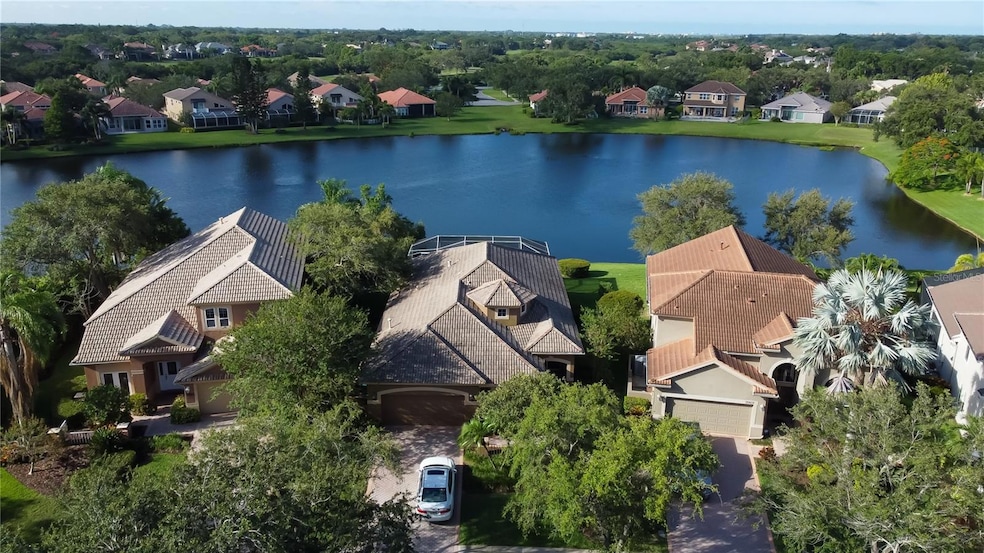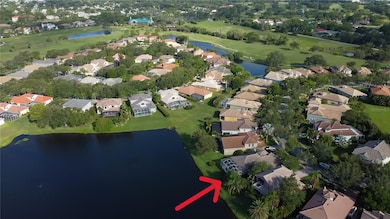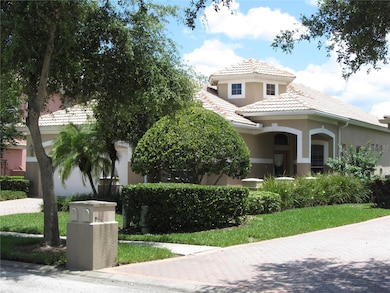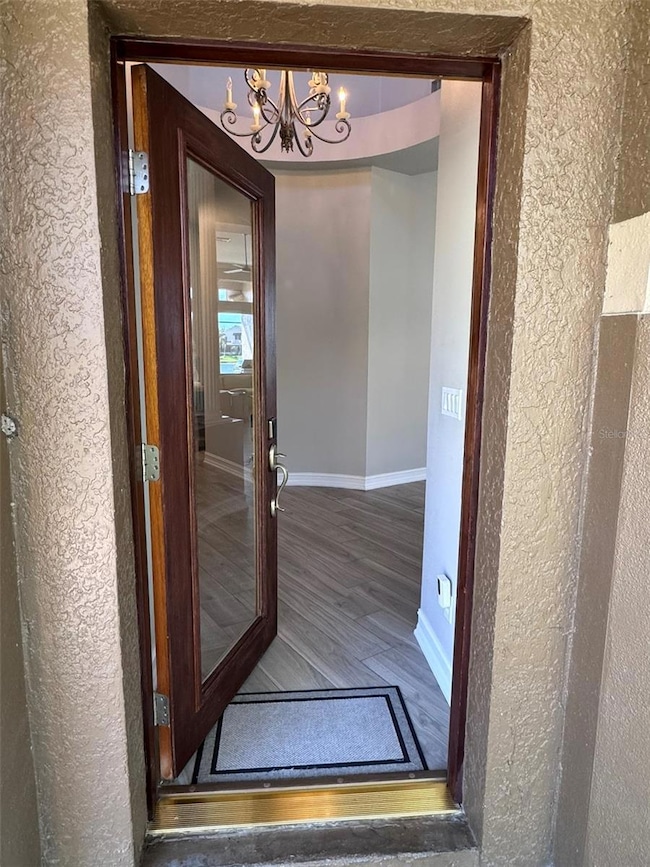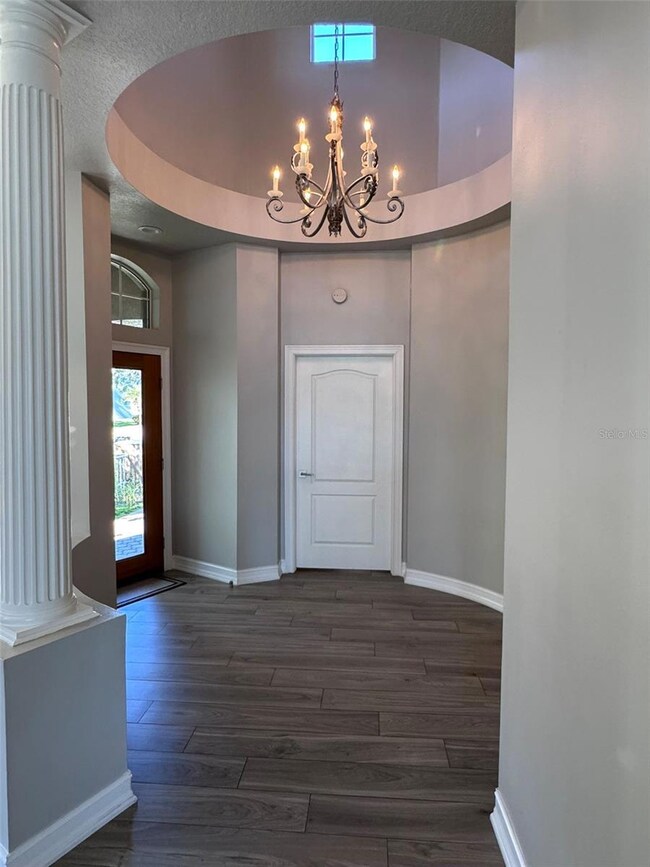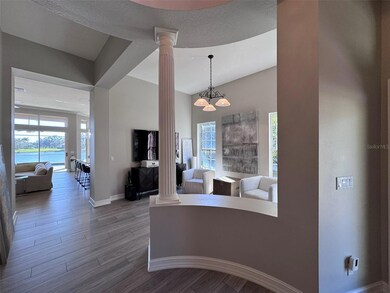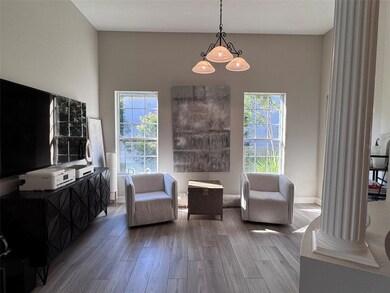9973 Sago Point Dr Seminole, FL 33777
Bayou Club NeighborhoodHighlights
- 154 Feet of Waterfront
- Golf Course Community
- Screened Pool
- Bardmoor Elementary School Rated 9+
- Access To Pond
- Gated Community
About This Home
Rare opportunity to rent in the upscale, gated Bayou Club community! This beautiful one story pool home with panoramic lake view was designed for elegant and upscale living, and newly updated in 2023. The heart of this home is the stunning kitchen and oversized living room, overlooking your pool and the lake. Tall sliders leading out to the screened lanai make this Florida living at its finest! Spacious and open floorplan: 3 bedrooms/2 baths plus versatile front room that adapts to your personal needs, use it as study, den, home office or formal living room. Many designer details like the 17-foot grand rotunda entrance. This home is available for an annual, unfurnished rental, lawn and pool care are included. Enjoy this polished and maintenance-free lifestyle in a gated golf and country club community with 24-hour security. Golf or social memberships are available separately. Pet-friendly for (1) pet up to 20 lbs, sorry, no exceptions.
Listing Agent
FUTURE HOME REALTY INC Brokerage Phone: 813-855-4982 License #3037235 Listed on: 11/24/2025

Home Details
Home Type
- Single Family
Est. Annual Taxes
- $10,135
Year Built
- Built in 1998
Lot Details
- 9,400 Sq Ft Lot
- 154 Feet of Waterfront
- 77 Feet of Lake Waterfront
- Lake Front
- 77 Feet of Pond Waterfront
- Street terminates at a dead end
- North Facing Home
- Private Lot
- Irregular Lot
- Irrigation Equipment
Parking
- 2 Car Attached Garage
- Garage Door Opener
- Driveway
Property Views
- Lake
- Pond
- Garden
- Pool
Home Design
- Entry on the 1st floor
Interior Spaces
- 2,081 Sq Ft Home
- Open Floorplan
- Crown Molding
- High Ceiling
- Ceiling Fan
- Gas Fireplace
- Blinds
- Sliding Doors
- Great Room
- Family Room Off Kitchen
- Living Room with Fireplace
- Inside Utility
- Ceramic Tile Flooring
Kitchen
- Eat-In Kitchen
- Breakfast Bar
- Walk-In Pantry
- Built-In Oven
- Range
- Microwave
- Dishwasher
- Stone Countertops
Bedrooms and Bathrooms
- 3 Bedrooms
- Primary Bedroom on Main
- Split Bedroom Floorplan
- Walk-In Closet
- 2 Full Bathrooms
- Split Vanities
- Private Water Closet
Laundry
- Laundry Room
- Dryer
- Washer
Home Security
- Security Gate
- Fire and Smoke Detector
Eco-Friendly Details
- Ventilation
Pool
- Screened Pool
- In Ground Pool
- Gunite Pool
- Fence Around Pool
Outdoor Features
- Access To Pond
- Access To Lake
- Deck
- Screened Patio
Schools
- Bardmoor Elementary School
- Osceola Middle School
- Dixie Hollins High School
Utilities
- Central Heating and Cooling System
- High Speed Internet
- Cable TV Available
Listing and Financial Details
- Residential Lease
- Security Deposit $4,675
- Property Available on 1/1/26
- Tenant pays for cleaning fee
- The owner pays for grounds care, pool maintenance, security, trash collection
- 12-Month Minimum Lease Term
- $50 Application Fee
- 1 to 2-Year Minimum Lease Term
- Assessor Parcel Number 19-30-16-03817-000-0560
Community Details
Overview
- Property has a Home Owners Association
- Call La For Info Association
- Bayou Club Estates Tr 5 Ph 3 Subdivision
- The community has rules related to allowable golf cart usage in the community
Recreation
- Golf Course Community
Pet Policy
- Pets up to 20 lbs
- Pet Size Limit
- Pet Deposit $250
- 1 Pet Allowed
- $300 Pet Fee
- Breed Restrictions
Security
- Security Service
- Gated Community
Map
Source: Stellar MLS
MLS Number: TB8451191
APN: 19-30-16-03817-000-0560
- 9980 Sago Point Dr
- 7730 Aralia Way
- 9997 Sago Point Dr
- 7719 Aralia Way
- 9773 Sago Point Dr
- 7279 Maidencane Ct
- 9790 66th St N Unit 401
- 9790 66th St N Unit 330
- 9790 66th St N Unit 244
- 9790 66th St N Unit 321
- 9790 66th St N Unit 310
- 9790 66th St N Unit 397
- 9790 66th St N Unit 130
- 9790 66th St N Unit 399
- 9790 66th St N Unit 353
- 9790 66th St N Unit 175
- 9790 66th St N Unit 238
- 9790 66th St N Unit 153
- 9790 66th St N Unit 206
- 9790 66th St N Unit 340
- 8303 Bardmoor Blvd Unit 105
- 7394 Kindal Point N
- 8101 Bardmoor Place Unit 204H
- 8300 Bardmoor Blvd
- 9562 Lynn Ln Unit C
- 9403 Lynn Ln Unit A
- 8184 Rose Terrace
- 9496 84th St
- 9432 84th St
- 8500 Belcher Rd N
- 6745 88th Ave N
- 209 Cordova Green
- 8538 94th Ave
- 8681 Bardmoor Blvd Unit 305
- 8504 Rose Terrace
- 8584 93rd Ave
- 8813 Magnolia Ct
- 8509 Portulaca Ave
- 712 Cordova Green
- 8699 Bardmoor Blvd Unit 203
