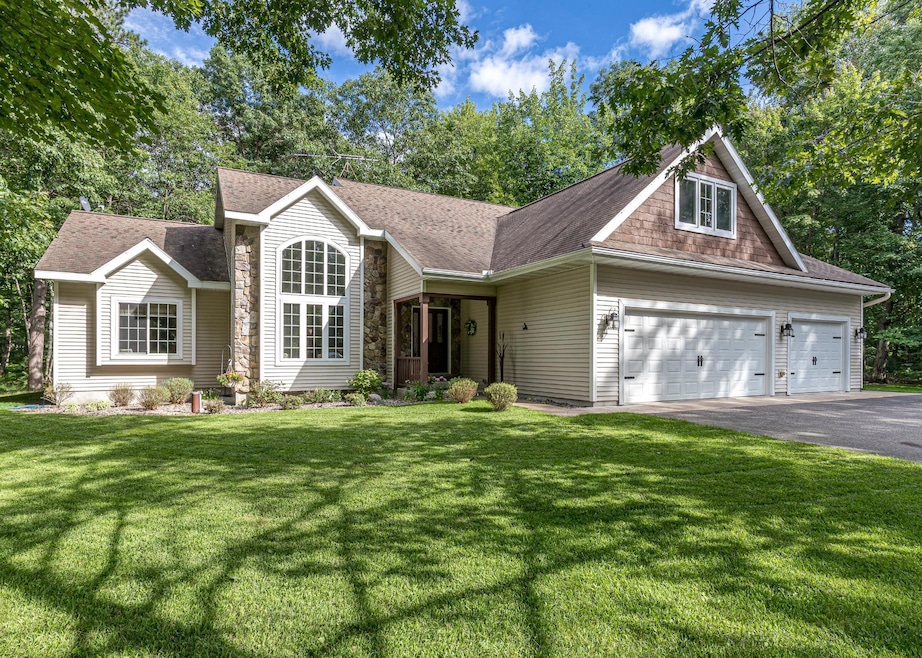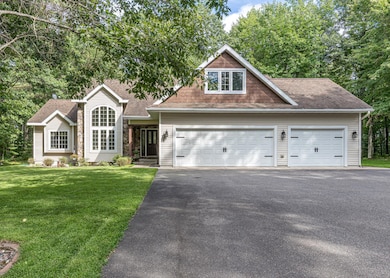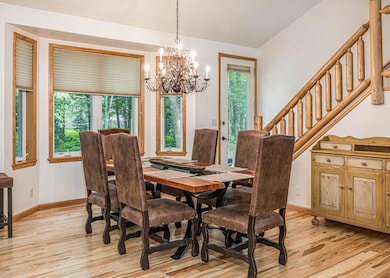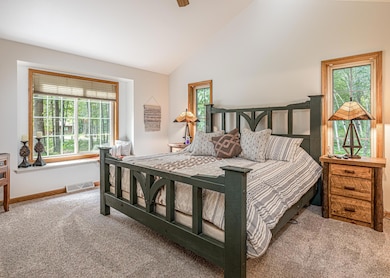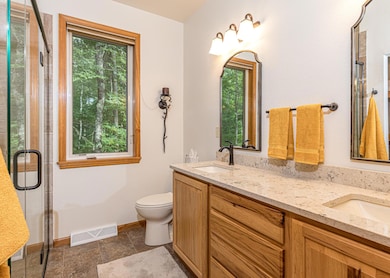9974 Ridgewood Dr Minocqua, WI 54548
Estimated payment $3,876/month
Highlights
- Cathedral Ceiling
- 3 Car Attached Garage
- Landscaped
- Main Floor Primary Bedroom
- Walk-In Closet
- Forced Air Heating and Cooling System
About This Home
Recently updated 4-bedroom/3.5-bathroom home sitting on a beautifully landscaped 1.08 AC lot in Timber Ridge. Main level living w/ a large primary suite w/ walk-in closet & updated attached bath including tile shower & new fixtures. Remodeled kitchen with gorgeous quartz counters, tile backsplash, Cafe appliances, & custom hood opens to a large dining area. Living room, laundry and 1/2 bath complete the main level. Upper level includes full bath, 2 large bedrooms each w/ walk-in closet. Measurements reflect a step down into a 3rd level w/ bedroom, full bath, and family room including a gas fireplace. The basement features a finished bonus room & large mechanical/storage area. Additional updates include: interior paint, new carpeting, new interior doors, new lighting/fans, new entry door, and wifi controlled irrigation system. Blacktop driveway, & 3-car attached garage with new floor coating and a finished rec room above. This home has so much to offer and no project list - a must see!
Home Details
Home Type
- Single Family
Est. Annual Taxes
- $2,458
Year Built
- Built in 2004
Lot Details
- 1.08 Acre Lot
- Property fronts a private road
- Landscaped
- Level Lot
- Sprinkler System
Parking
- 3 Car Attached Garage
- Driveway
Home Design
- Frame Construction
- Shingle Roof
- Composition Roof
- Vinyl Siding
Interior Spaces
- Cathedral Ceiling
- Gas Fireplace
- Laundry on main level
Kitchen
- Gas Oven
- Gas Range
- Range Hood
- Microwave
- Dishwasher
Bedrooms and Bathrooms
- 4 Bedrooms
- Primary Bedroom on Main
- Walk-In Closet
Partially Finished Basement
- Basement Fills Entire Space Under The House
- Interior Basement Entry
Schools
- Mhlt Elementary School
- Lakeland Union High School
Utilities
- Forced Air Heating and Cooling System
- Heating System Uses Natural Gas
- Drilled Well
- Public Septic Tank
Listing and Financial Details
- Assessor Parcel Number 00801-1006-0000
Map
Home Values in the Area
Average Home Value in this Area
Tax History
| Year | Tax Paid | Tax Assessment Tax Assessment Total Assessment is a certain percentage of the fair market value that is determined by local assessors to be the total taxable value of land and additions on the property. | Land | Improvement |
|---|---|---|---|---|
| 2024 | $2,820 | $326,200 | $23,600 | $302,600 |
| 2023 | $2,754 | $326,200 | $23,600 | $302,600 |
| 2022 | $2,458 | $326,200 | $23,600 | $302,600 |
| 2021 | $2,744 | $326,200 | $23,600 | $302,600 |
| 2020 | $2,472 | $326,200 | $23,600 | $302,600 |
| 2019 | $2,364 | $273,100 | $17,100 | $256,000 |
| 2018 | $2,320 | $273,100 | $17,100 | $256,000 |
| 2017 | $2,375 | $273,100 | $17,100 | $256,000 |
| 2016 | $2,484 | $273,100 | $17,100 | $256,000 |
| 2015 | $2,375 | $273,100 | $17,100 | $256,000 |
| 2014 | $2,375 | $273,100 | $17,100 | $256,000 |
| 2011 | $2,227 | $224,400 | $18,000 | $206,400 |
Property History
| Date | Event | Price | List to Sale | Price per Sq Ft | Prior Sale |
|---|---|---|---|---|---|
| 08/25/2025 08/25/25 | For Sale | $699,900 | +35.9% | $204 / Sq Ft | |
| 03/29/2024 03/29/24 | Sold | $515,000 | -6.2% | $131 / Sq Ft | View Prior Sale |
| 03/29/2024 03/29/24 | Pending | -- | -- | -- | |
| 09/22/2023 09/22/23 | For Sale | $549,000 | -- | $140 / Sq Ft |
Purchase History
| Date | Type | Sale Price | Title Company |
|---|---|---|---|
| Warranty Deed | $515,000 | None Listed On Document |
Source: Greater Northwoods MLS
MLS Number: 214006
APN: 00801-1006-0000
- Lot 288 Ridgewood Dr
- 309/310 Deerwood Rd
- 7509 Trailwood Dr
- 10041 Woodgate Place
- HA98-5 Stonefield Rd
- Lot 127 Woodhill Ct
- ON Lower Kaubashine Rd Unit 4094-3
- ON Lower Kaubashine Rd Unit 4094-1
- 7603 Strasburg Rd
- ON Hixon Rd Unit 21.94 AC
- 10026 Pine Tree Dr
- Lot 7 Pristine Waters Dr
- off Blue Lake Rd
- 7961 McNutt Lake Ln
- 9281 Camp Minocqua Rd
- Lot 10 Charles Ct
- Lot 1 Lake Yawkey Dr
- Lot 2 Lake Yawkey Dr
- 7888 Avis Ln Unit 2
- 6321 Oak Rock Rd
