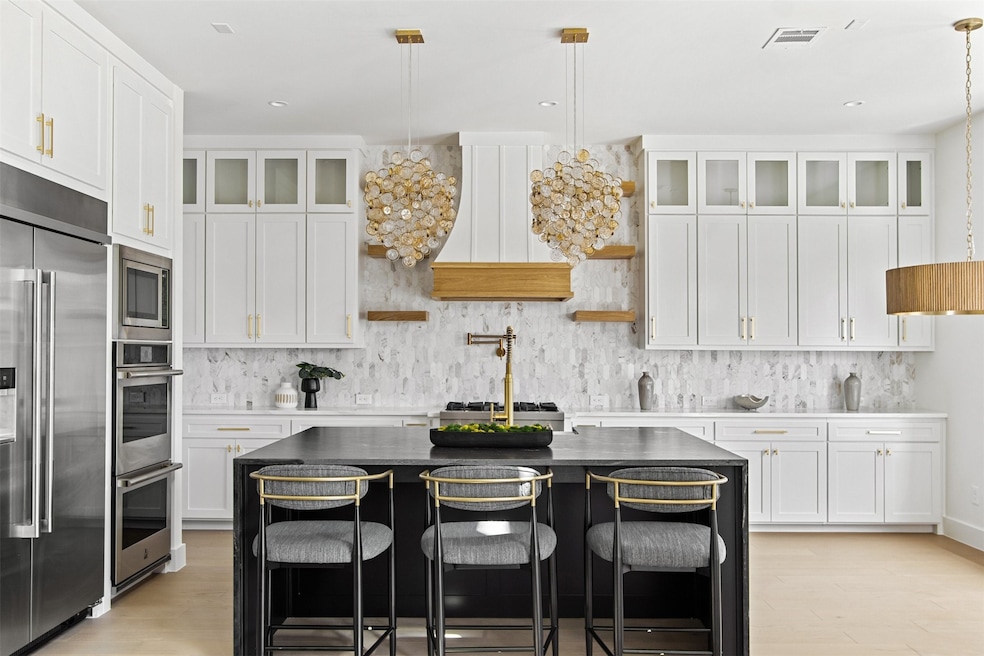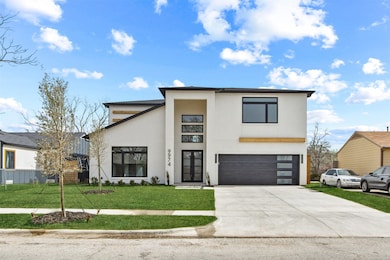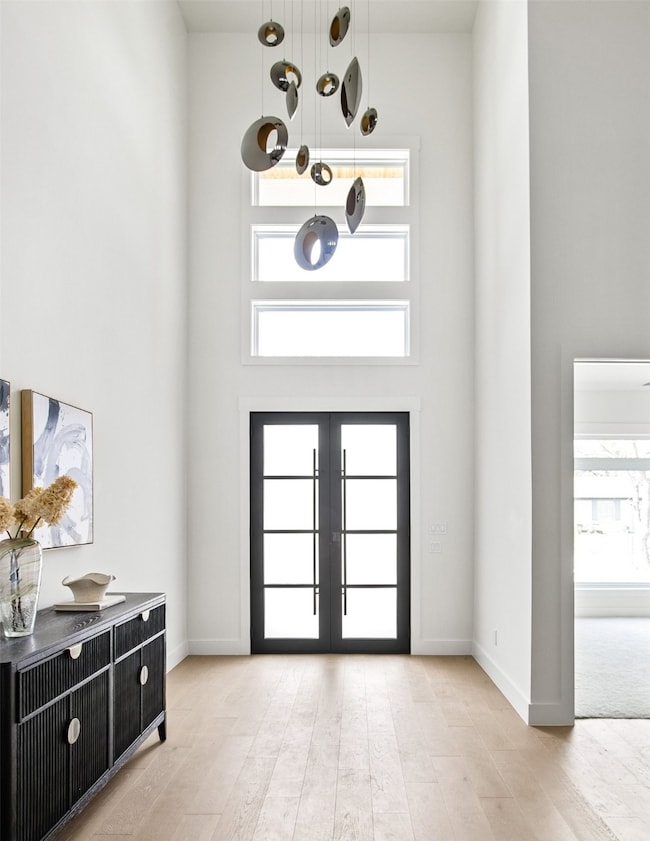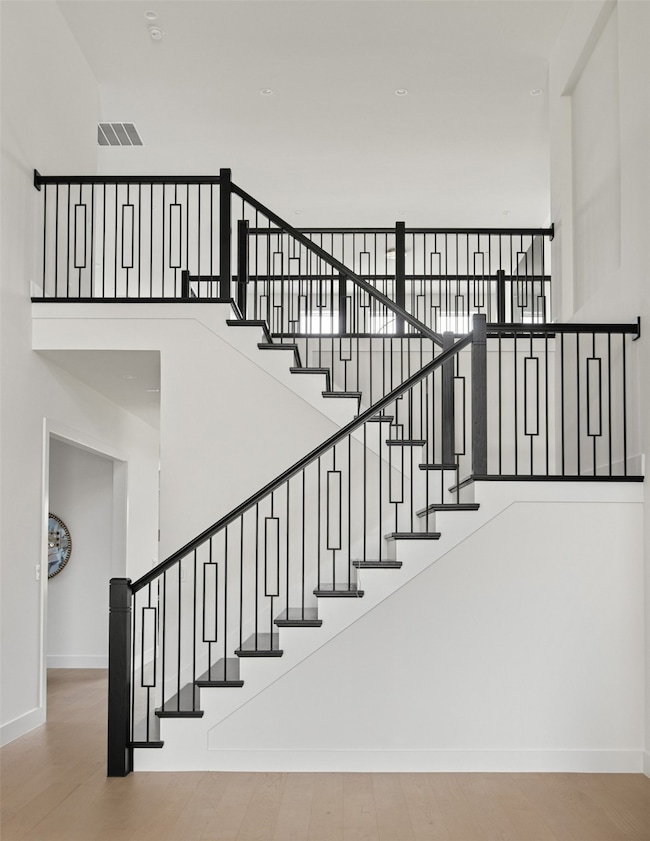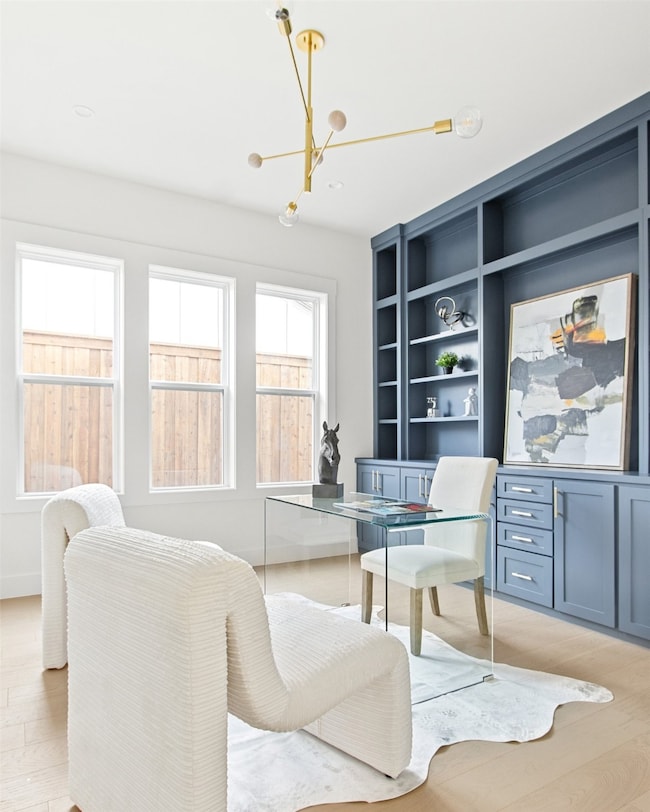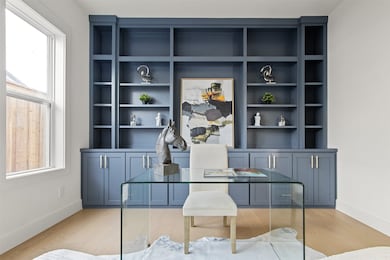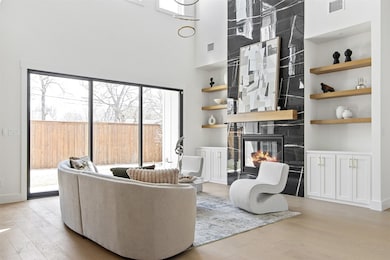
9974 Witham St Dallas, TX 75220
Bachman NeighborhoodEstimated payment $6,367/month
Highlights
- New Construction
- Contemporary Architecture
- Wood Flooring
- Open Floorplan
- Vaulted Ceiling
- 2 Car Attached Garage
About This Home
Discover this stunning new construction in Midway Hollow, offering 5 beds, 5.1 baths, and 4,561 sqft of thoughtfully designed living space. Built for luxury and efficiency, this home features a grand 20-foot entry and living room ceilings, a striking floor-to-ceiling tiled fireplace, and Western multi-slide aluminum glass doors leading to the outdoor living area. The chef’s kitchen is a culinary dream with a waterfall island, leather-finish granite and Mykonos marble countertops, a Jenn-Air luxury appliance package, and custom lighted cabinetry. The primary suite is a spa-inspired retreat with a marble shower, freestanding tub, LED vanities, and Kohler fixtures. Entertain effortlessly with a home bar, wine wall, media room pre-wired for 7.1 surround sound, and smart home automation, including an IQ4 panel, Ecobee thermostats, and pre-wired indoor and outdoor audio. Energy-efficient upgrades include Quaker oversized custom windows, a NAVIEN tankless water heater, and a 16 SEER Carrier HVAC system.
Additional highlights: Guest suite on the main level, EV charging port in garage, Luxury engineered hardwood floors, Smart ceiling fans in all bedrooms and patio, Commercial-grade poly-aspartic garage flooring, 1-2-10 home warranty for peace of mind, A rare blend of sophistication, comfort, and cutting-edge design, this home is truly one of a kind. Schedule your private tour today.
Listing Agent
Jessica Koltun Home Brokerage Phone: 214-440-0017 License #0801592 Listed on: 06/05/2025
Home Details
Home Type
- Single Family
Est. Annual Taxes
- $5,672
Year Built
- Built in 2025 | New Construction
Lot Details
- 7,797 Sq Ft Lot
Parking
- 2 Car Attached Garage
- Front Facing Garage
Home Design
- Contemporary Architecture
- Slab Foundation
- Shingle Roof
- Composition Roof
- Stucco
Interior Spaces
- 4,561 Sq Ft Home
- 2-Story Property
- Open Floorplan
- Vaulted Ceiling
- Living Room with Fireplace
Kitchen
- Eat-In Kitchen
- Gas Cooktop
- Microwave
- Ice Maker
- Dishwasher
- Kitchen Island
- Disposal
Flooring
- Wood
- Tile
Bedrooms and Bathrooms
- 5 Bedrooms
- Walk-In Closet
- Double Vanity
Schools
- Leonides Gonzalez Cigarroa Md Elementary School
- Jefferson High School
Utilities
- Central Heating and Cooling System
- High Speed Internet
- Cable TV Available
Community Details
- Brownwood Park Subdivision
Listing and Financial Details
- Legal Lot and Block 7 / J/6144
- Assessor Parcel Number 00000521563000000
Map
Home Values in the Area
Average Home Value in this Area
Tax History
| Year | Tax Paid | Tax Assessment Tax Assessment Total Assessment is a certain percentage of the fair market value that is determined by local assessors to be the total taxable value of land and additions on the property. | Land | Improvement |
|---|---|---|---|---|
| 2025 | $5,672 | $747,240 | $200,000 | $547,240 |
| 2024 | $5,672 | $253,770 | $200,000 | $53,770 |
| 2023 | $5,672 | $182,400 | $100,000 | $82,400 |
| 2022 | $4,561 | $182,400 | $100,000 | $82,400 |
| 2021 | $4,529 | $171,700 | $100,000 | $71,700 |
| 2020 | $3,882 | $143,080 | $100,000 | $43,080 |
| 2019 | $4,071 | $143,080 | $100,000 | $43,080 |
| 2018 | $2,934 | $107,900 | $70,000 | $37,900 |
| 2017 | $2,367 | $87,040 | $45,000 | $42,040 |
| 2016 | $2,367 | $87,040 | $45,000 | $42,040 |
| 2015 | $1,847 | $72,900 | $35,000 | $37,900 |
| 2014 | $1,847 | $67,340 | $28,000 | $39,340 |
Property History
| Date | Event | Price | Change | Sq Ft Price |
|---|---|---|---|---|
| 08/22/2025 08/22/25 | Price Changed | $1,090,000 | +9.5% | $239 / Sq Ft |
| 08/20/2025 08/20/25 | Pending | -- | -- | -- |
| 08/12/2025 08/12/25 | Price Changed | $995,000 | -5.2% | $218 / Sq Ft |
| 06/05/2025 06/05/25 | For Sale | $1,050,000 | +281.8% | $230 / Sq Ft |
| 05/10/2024 05/10/24 | Sold | -- | -- | -- |
| 04/28/2024 04/28/24 | Pending | -- | -- | -- |
| 04/16/2024 04/16/24 | Price Changed | $275,000 | -8.0% | $255 / Sq Ft |
| 03/04/2024 03/04/24 | For Sale | $299,000 | -0.3% | $277 / Sq Ft |
| 05/10/2023 05/10/23 | Sold | -- | -- | -- |
| 02/17/2023 02/17/23 | Pending | -- | -- | -- |
| 02/10/2023 02/10/23 | For Sale | $300,000 | -- | $278 / Sq Ft |
Purchase History
| Date | Type | Sale Price | Title Company |
|---|---|---|---|
| Warranty Deed | -- | Capital Title | |
| Trustee Deed | $214,380 | None Listed On Document | |
| Deed | -- | Fidelity National Title | |
| Special Warranty Deed | -- | Atc | |
| Vendors Lien | -- | None Available |
Mortgage History
| Date | Status | Loan Amount | Loan Type |
|---|---|---|---|
| Previous Owner | $477,290 | New Conventional | |
| Previous Owner | $78,741 | New Conventional | |
| Previous Owner | $40,000 | Credit Line Revolving | |
| Previous Owner | $74,000 | Credit Line Revolving |
Similar Homes in the area
Source: North Texas Real Estate Information Systems (NTREIS)
MLS Number: 20960991
APN: 00000521563000000
- 9905 Glenrio Ln
- 9966 Chireno St
- 3544 Valley Ridge Rd
- 3611 Marsh Lane Place
- 3714 Valley Ridge Rd
- 3715 Rockdale Dr
- 3732 Valley Ridge Rd
- 3640 Park Ln
- 3742 Rockdale Dr
- 3753 Valley Ridge Rd
- 3602 Manana Dr
- 3757 Valley Ridge Rd
- 10010 Cromwell Dr
- 3760 Juniper Dr
- 3739 Park Ln
- 3766 Juniper Dr
- 3772 Seguin Dr
- 3766 Rockdale Dr
- 3433 Bogata Blvd
- 3626 Linda Dr
