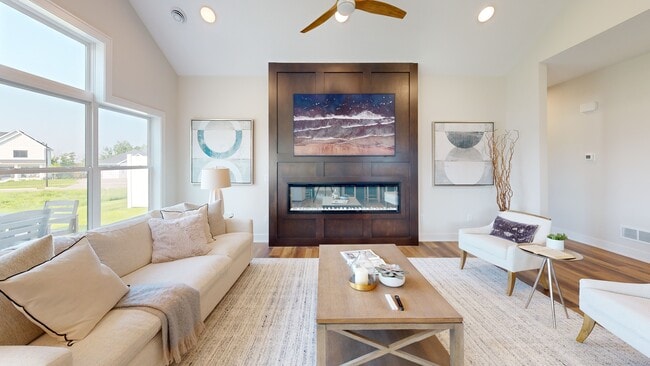
9975 Kari Way Elko New Market, MN 55020
Estimated payment $3,408/month
Highlights
- New Construction
- Radiant Floor
- Porch
- John F. Kennedy Elementary School Rated 9+
- The kitchen features windows
- 2 Car Attached Garage
About This Home
Reggie Award Winning Custom TwinHome by Johnson Reiland Builders and Remodelers designed with age in place living—perfect for those seeking effortless, single-level living. These Twin-homes offer the same level of fit/finish that you will find in Johnson Reilands Luxury Single Family Homes. Nestled in Pete’s Hill, an exclusive community a few minutes south of the metro and the highest point of Scott County. Petes Hill offers beautiful views, mature trees, and all the convenience that an HOA Provides- lawn and snow removal included. This universal design provides accessibility without sacrificing luxury. Forget outdated notions of ramps and institutional aesthetics—Johnson Reiland builds homes that are warm, inviting, and designed to age in place gracefully. Thoughtful craftsmanship, timeless design, and seamless accessibility make this home perfect for any stage of life. Only a few lots are left available. Come experience the difference and build your custom home—schedule your private tour today!
Townhouse Details
Home Type
- Townhome
Est. Annual Taxes
- $1,568
Year Built
- Built in 2023 | New Construction
Lot Details
- 7,405 Sq Ft Lot
- Lot Dimensions are 31x153x50x156
HOA Fees
- $399 Monthly HOA Fees
Parking
- 2 Car Attached Garage
- Insulated Garage
- Garage Door Opener
- Shared Driveway
Home Design
- Twin Home
- Vinyl Siding
Interior Spaces
- 1,867 Sq Ft Home
- 1-Story Property
- Electric Fireplace
- Living Room with Fireplace
- Dining Room
- Radiant Floor
- Drain
Kitchen
- Microwave
- Freezer
- Dishwasher
- Disposal
- The kitchen features windows
Bedrooms and Bathrooms
- 3 Bedrooms
- 2 Full Bathrooms
Laundry
- Laundry Room
- Dryer
- Washer
Accessible Home Design
- Roll-in Shower
- No Interior Steps
- Accessible Pathway
Eco-Friendly Details
- Air Exchanger
Outdoor Features
- Patio
- Porch
Utilities
- Forced Air Heating and Cooling System
- Vented Exhaust Fan
- 200+ Amp Service
- Gas Water Heater
Community Details
- Association fees include hazard insurance, lawn care, ground maintenance, professional mgmt, trash, snow removal
- Bluffs At Pete's Hill Townhomes Association, Phone Number (507) 366-1288
- Built by JOHNSON REILAND BUILDERS & REMODELERS INC
- The Bluffs At Pete's Hill Community
- Pete's Hill Subdivision
Listing and Financial Details
- Assessor Parcel Number 230640360
Matterport 3D Tour
Floorplan
Map
Home Values in the Area
Average Home Value in this Area
Tax History
| Year | Tax Paid | Tax Assessment Tax Assessment Total Assessment is a certain percentage of the fair market value that is determined by local assessors to be the total taxable value of land and additions on the property. | Land | Improvement |
|---|---|---|---|---|
| 2023 | $7,664 | $98,600 | $98,600 | $0 |
| 2022 | $1,058 | $85,700 | $85,700 | $0 |
| 2021 | $448 | $71,300 | $71,300 | $0 |
| 2020 | $3,404 | $52,500 | $52,500 | $0 |
Property History
| Date | Event | Price | List to Sale | Price per Sq Ft |
|---|---|---|---|---|
| 06/25/2025 06/25/25 | Price Changed | $549,900 | -2.7% | $295 / Sq Ft |
| 06/08/2025 06/08/25 | Price Changed | $564,900 | -1.7% | $303 / Sq Ft |
| 05/09/2025 05/09/25 | For Sale | $574,900 | -- | $308 / Sq Ft |
Purchase History
| Date | Type | Sale Price | Title Company |
|---|---|---|---|
| Deed | $101,400 | -- | |
| Warranty Deed | $101,400 | Fsa Title Services | |
| Warranty Deed | $101,400 | Fsa Title Services |
Mortgage History
| Date | Status | Loan Amount | Loan Type |
|---|---|---|---|
| Open | $101,400 | New Conventional | |
| Closed | $397,000 | Construction |
About the Listing Agent

Licensed for over 25 Years, I have enjoyed helping hundreds of families buy and sell homes. Working with my clients and their referrals is what I love to do and I am always looking out for my client's best interests, whether its while we are looking at properties, negotiating an offer, or marketing their home for sale.
Ryan's Other Listings
Source: NorthstarMLS
MLS Number: 6718799
APN: 23-064-036-0
- 27221 Pete's Hill Trail
- 27211 Pete's Hill Trail
- 27231 Pete's Hill Trail
- 27241 Pete's Hill Trail
- 27201 Pete's Hill Trail
- 27260 Pete's Hill Trail
- 27150 Pete's Hill Trail
- 27130 Petes Hill Trail
- 27120 Petes Hill Trail
- 9815 Pinehurst Dr
- 26800 Dogwood Dr
- 10351 Ponds Way
- 9486 Glenborough Dr
- 26681 Oakridge Way
- 26596 Drew Ave
- 27155 Hickory Ridge Dr
- 10381 Windrose Curve
- 27671 Oxford Ln
- 10300 Oakhill Ct
- 9571 Lydia Ln
- 1144 Dorothy Ln
- 220 Old Town Rd
- 11656 207th St W
- 21354 Idaho Ave
- 8500 210th St W
- 20390 Dodd Blvd
- 20660 Holyoke Ave Unit 2
- 20464 Iberia Ave
- 112 Anthony Dr Unit 13
- 157 Anthony Dr Unit 51
- 605 Macbeth Cir Unit 199
- 19351 Indiana Ave
- 18351 Kenyon Ave
- 18400 Orchard Trail
- 17956 Jubilee Way
- 21401 Dushane Pkwy
- 801 Kraewood Dr
- 10805 173rd St W
- 17955 Headwaters Dr
- 710-740 N Highway 3





