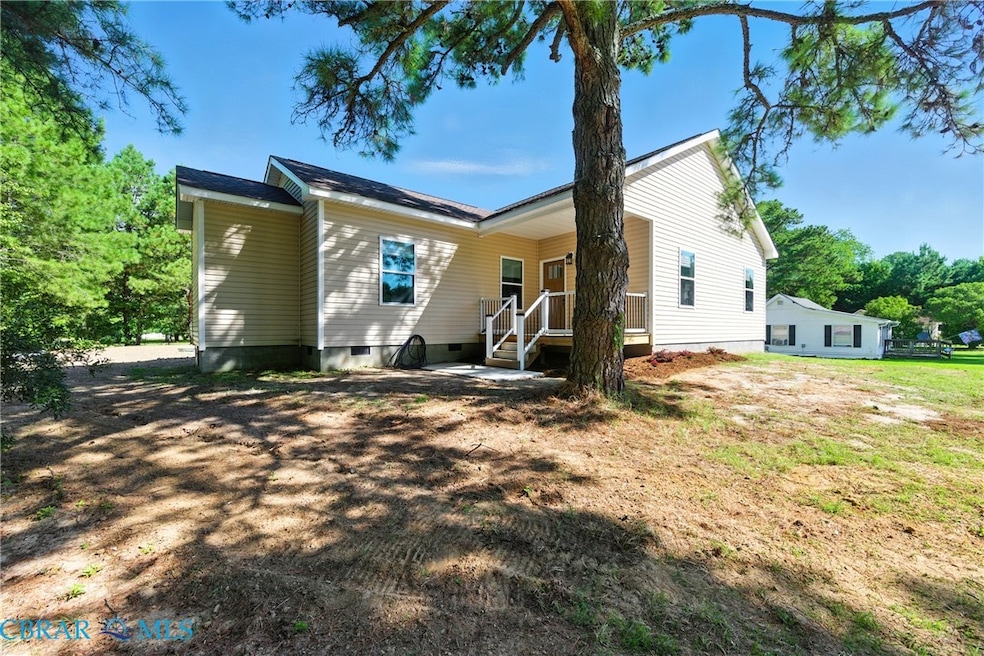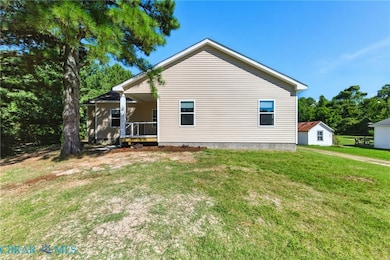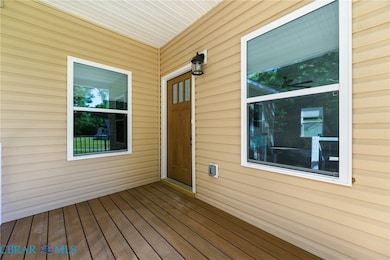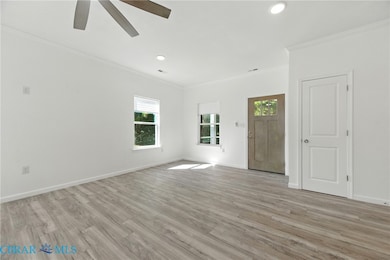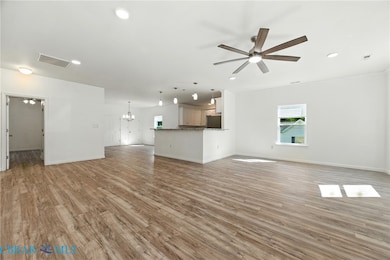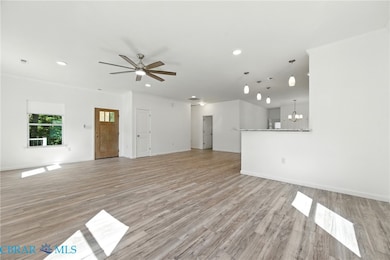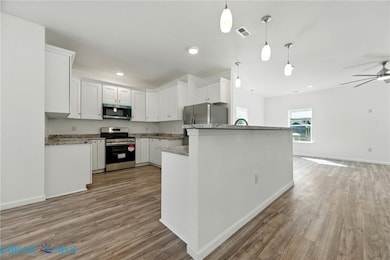9975 Line Fence Rd Hayes, VA 23072
Achilles NeighborhoodEstimated payment $1,978/month
About This Home
Step into contemporary luxury with this stunning new construction home nestled in Hayes. Designed with clean lines,
beautiful finishes, and thoughtful open plan, this property offers the perfect blend of style and comfort. Conveniently
located just minutes from the Coleman Bridge, shopping, and dining. Don't miss out on an opportunity to own your brandnew home without the headache of building yourself.
Listing Agent
Jillian Ashberry
Century 21 Nachman Realty License #0225267865 Listed on: 11/07/2025
Map
Home Details
Home Type
Single Family
Est. Annual Taxes
$291
Year Built
2025
Lot Details
0
Listing Details
- Property Sub Type: Single Family Residence
- Property Type: Residential
- Co List Office Mls Id: cbra.553
- Ownership: Partnership
- Subdivision Name: Hayes
- Above Grade Finished Sq Ft: 1700.0
- Property Attached Yn: No
- Year Built Details: Actual
- RecordSignature: 1951233348
- Special Features: NewHome
- Year Built: 2025
Interior Features
- Appliances: Dishwasher, Exhaust Fan, Electric Cooking, Electric Water Heater, Disposal, Microwave, Oven, Refrigerator, Stove
- Full Bathrooms: 2
- Total Bedrooms: 3
- Total Bedrooms: 5
- Stories: 1
- Stories: 1
Exterior Features
- Construction Type: Brick, Drywall, Vinyl Siding
- Patio And Porch Features: Patio, Deck, Porch
- Property Condition: New Construction
- Roof: Shingle
Garage/Parking
- Parking Features: Driveway, No Garage, Unpaved
Utilities
- Laundry Features: Washer Hookup, Dryer Hookup
- Cooling: Central Air, Heat Pump
- Heating Yn: Yes
- Sewer: Septic Tank
- Water Source: Well
Schools
- Elementary School: Achilles
- High School: Gloucester
- Middle Or Junior School: Page
Tax Info
- Tax Annual Amount: 29600.0
- Tax Lot: .5
- Tax Year: 2025
Home Values in the Area
Average Home Value in this Area
Tax History
| Year | Tax Paid | Tax Assessment Tax Assessment Total Assessment is a certain percentage of the fair market value that is determined by local assessors to be the total taxable value of land and additions on the property. | Land | Improvement |
|---|---|---|---|---|
| 2025 | $291 | $29,600 | $29,600 | $0 |
| 2024 | $291 | $29,600 | $29,600 | $0 |
| 2023 | $176 | $29,600 | $29,600 | $0 |
| 2022 | $77 | $10,500 | $10,500 | $0 |
| 2021 | $74 | $10,500 | $10,500 | $0 |
| 2020 | $74 | $10,500 | $10,500 | $0 |
| 2019 | $154 | $21,840 | $21,840 | $0 |
| 2017 | $154 | $21,840 | $21,840 | $0 |
| 2016 | $154 | $21,840 | $21,840 | $0 |
| 2015 | $151 | $30,500 | $30,500 | $0 |
| 2014 | $201 | $30,500 | $30,500 | $0 |
Property History
| Date | Event | Price | List to Sale | Price per Sq Ft |
|---|---|---|---|---|
| 11/07/2025 11/07/25 | For Sale | $370,000 | -- | $218 / Sq Ft |
Purchase History
| Date | Type | Sale Price | Title Company |
|---|---|---|---|
| Warranty Deed | $19,000 | Closing Edge Title Llc |
Source: Chesapeake Bay & Rivers Association of REALTORS®
MLS Number: 202500236
APN: 12409
- 10104 Smiley Rd
- 25+AC Kings Creek Rd
- 3281 Kings Creek Rd
- 3309 Guinea Cir
- 0000 Rd
- 9571 Rowes Point Rd
- 3306 Browns Bay Rd
- 9494 Maryus Rd
- 2791 Kings Creek Rd
- 2784 Kings Creek Rd
- 3000 Mill Point Rd
- 9323 Rowes Point Rd
- 2415 Maundys Creek Rd
- 0000 Severn Wharf Rd
- 10390 Tony Dr
- 00 Severn Wharf Rd
- 9662 Ban Rd
- 1.12ac Horse Rd
- 00 Horse Rd
- 10498 Maryus Rd
- 1611 York Rest Ln
- 9469 Glass Rd
- 7698 Colonial Point Ln
- 2406 Jacqueline Dr
- 400 Dandy Loop Rd
- 101 Mary Ann Dr
- 3801 Seaford Rd Unit A
- 100 Rivermeade Ct
- 114 Peyton Randolph Dr
- 105 Laydon Way
- 6262 Ware Neck Rd
- 501 Bridge Crossing Unit C
- 4028 Shelly Rd
- 130 Ellis Dr
- 302 Dorothy Dr
- 5679 Hickory Fork Rd
- 4301 Bufflehead Dr
- 729 Charles Rd
- 21 Bayview Dr
- 100 Piccadilly Loop
