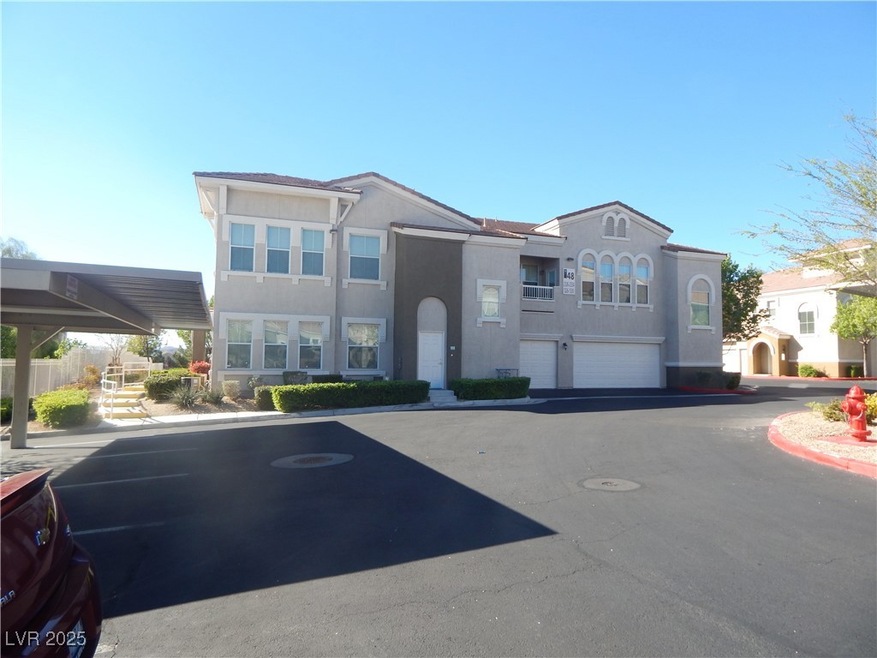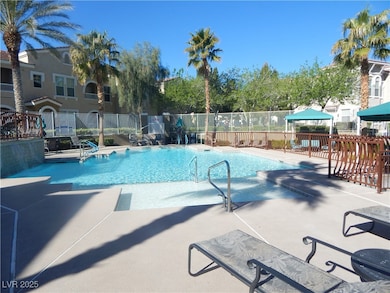9975 Peace Way Unit 1149 Las Vegas, NV 89147
Estimated payment $1,513/month
Highlights
- Fitness Center
- Clubhouse
- Community Pool
- Gated Community
- Main Floor Primary Bedroom
- Patio
About This Home
Calling All Investors! Fantastic investment opportunity with a long-term tenant in place. This ground-floor one-bedroom unit is located in a beautiful gated community featuring resort-style amenities, including a sparkling pool, spa, clubhouse, and fitness center. The unit offers granite countertops in both the kitchen and bathroom, along with ample storage space.
Listing Agent
Property Management of LV, LLC Brokerage Phone: 702-313-6460 License #B.0017795 Listed on: 06/14/2025
Property Details
Home Type
- Condominium
Est. Annual Taxes
- $819
Year Built
- Built in 2003
Lot Details
- West Facing Home
- Landscaped
HOA Fees
- $230 Monthly HOA Fees
Home Design
- Tile Roof
Interior Spaces
- 770 Sq Ft Home
- 2-Story Property
- Ceiling Fan
- Blinds
- Carpet
Kitchen
- Gas Range
- Microwave
- Disposal
Bedrooms and Bathrooms
- 1 Primary Bedroom on Main
- Main Floor Bedroom
- 1 Bathroom
Laundry
- Laundry closet
- Dryer
- Washer
Parking
- 1 Detached Carport Space
- Assigned Parking
Outdoor Features
- Patio
Schools
- Abston Elementary School
- Fertitta Frank & Victoria Middle School
- Durango High School
Utilities
- Central Heating and Cooling System
- Heating System Uses Gas
- Underground Utilities
Community Details
Overview
- Association fees include trash, water
- Chateau Nouveau Association, Phone Number (702) 220-4499
- Chateau Nouveau Condo Subdivision
- The community has rules related to covenants, conditions, and restrictions
Recreation
- Fitness Center
- Community Pool
- Community Spa
Additional Features
- Clubhouse
- Gated Community
Map
Home Values in the Area
Average Home Value in this Area
Tax History
| Year | Tax Paid | Tax Assessment Tax Assessment Total Assessment is a certain percentage of the fair market value that is determined by local assessors to be the total taxable value of land and additions on the property. | Land | Improvement |
|---|---|---|---|---|
| 2025 | $819 | $51,620 | $25,550 | $26,070 |
| 2024 | $759 | $51,620 | $25,550 | $26,070 |
| 2023 | $759 | $53,697 | $29,750 | $23,947 |
| 2022 | $703 | $45,583 | $23,450 | $22,133 |
| 2021 | $651 | $43,157 | $21,700 | $21,457 |
| 2020 | $601 | $42,651 | $21,350 | $21,301 |
| 2019 | $564 | $37,630 | $16,450 | $21,180 |
| 2018 | $538 | $28,720 | $8,330 | $20,390 |
| 2017 | $838 | $28,557 | $7,700 | $20,857 |
| 2016 | $505 | $24,751 | $3,850 | $20,901 |
| 2015 | $503 | $19,488 | $3,500 | $15,988 |
| 2014 | $487 | $16,780 | $3,500 | $13,280 |
Property History
| Date | Event | Price | List to Sale | Price per Sq Ft | Prior Sale |
|---|---|---|---|---|---|
| 07/11/2025 07/11/25 | Price Changed | $230,000 | -6.1% | $299 / Sq Ft | |
| 06/14/2025 06/14/25 | For Sale | $245,000 | 0.0% | $318 / Sq Ft | |
| 05/08/2019 05/08/19 | Rented | $975 | 0.0% | -- | |
| 04/08/2019 04/08/19 | Under Contract | -- | -- | -- | |
| 04/04/2019 04/04/19 | For Rent | $975 | +25.8% | -- | |
| 07/08/2015 07/08/15 | For Rent | $775 | 0.0% | -- | |
| 07/08/2015 07/08/15 | Rented | $775 | +3.3% | -- | |
| 09/19/2014 09/19/14 | For Rent | $750 | 0.0% | -- | |
| 09/19/2014 09/19/14 | Rented | $750 | 0.0% | -- | |
| 09/03/2014 09/03/14 | Sold | $75,000 | 0.0% | $97 / Sq Ft | View Prior Sale |
| 08/04/2014 08/04/14 | Pending | -- | -- | -- | |
| 07/02/2013 07/02/13 | For Sale | $75,000 | -- | $97 / Sq Ft |
Purchase History
| Date | Type | Sale Price | Title Company |
|---|---|---|---|
| Bargain Sale Deed | -- | -- | |
| Bargain Sale Deed | -- | None Available | |
| Bargain Sale Deed | -- | None Available | |
| Bargain Sale Deed | $75,000 | Nevada Title Las Vegas | |
| Bargain Sale Deed | -- | Nevada Title Las Vegas | |
| Interfamily Deed Transfer | -- | Nevada Title Las Vegas | |
| Bargain Sale Deed | $149,490 | Nevada Title Company |
Mortgage History
| Date | Status | Loan Amount | Loan Type |
|---|---|---|---|
| Previous Owner | $142,015 | Fannie Mae Freddie Mac |
Source: Las Vegas REALTORS®
MLS Number: 2692273
APN: 163-19-313-232
- 9975 Peace Way Unit 1017
- 9975 Peace Way Unit 2174
- 9975 Peace Way Unit 1034
- 9975 Peace Way Unit 2063
- 9975 Peace Way Unit 2162
- 10001 Peace Way Unit 1260
- 10001 Peace Way Unit 1296
- 10001 Peace Way Unit 1337
- 10001 Peace Way Unit 2309
- 10001 Peace Way Unit 2352
- 10001 Peace Way Unit 2181
- 10001 Peace Way Unit 2276
- 9683 Sound View Ave
- 4563 Timaru Dr
- 4631 San Vito St Unit 2
- 9688 Emeraude Ave
- 9713 Canyon Walk Ave
- 9748 Villa Lorena Ave
- 9648 Jeran Miles Ct
- 9672 Villa La Mora Ave
- 9975 Peace Way Unit 2116
- 9975 Peace Way
- 9867 Ashton Pines Ct
- 10001 Peace Way Unit 2230
- 10001 Peace Way Unit 1206
- 10001 Peace Way Unit 1270
- 9750 Peace Way
- 9915 Ridge Hill Ave Unit 1
- 4335 S Grand Canyon Dr
- 4570 Sparwood Dr
- 9688 Emeraude Ave
- 4450 S Hualapai Way
- 4710 Arial Ridge St
- 10136 Serenity Star Way
- 4350 S Hualapai Way
- 9756 Villa La Mora Ave
- 9593 Los Cotos Ct
- 4742 San Marcello St
- 9830 W Tropicana Ave
- 10130 Santa Lorena Ct


