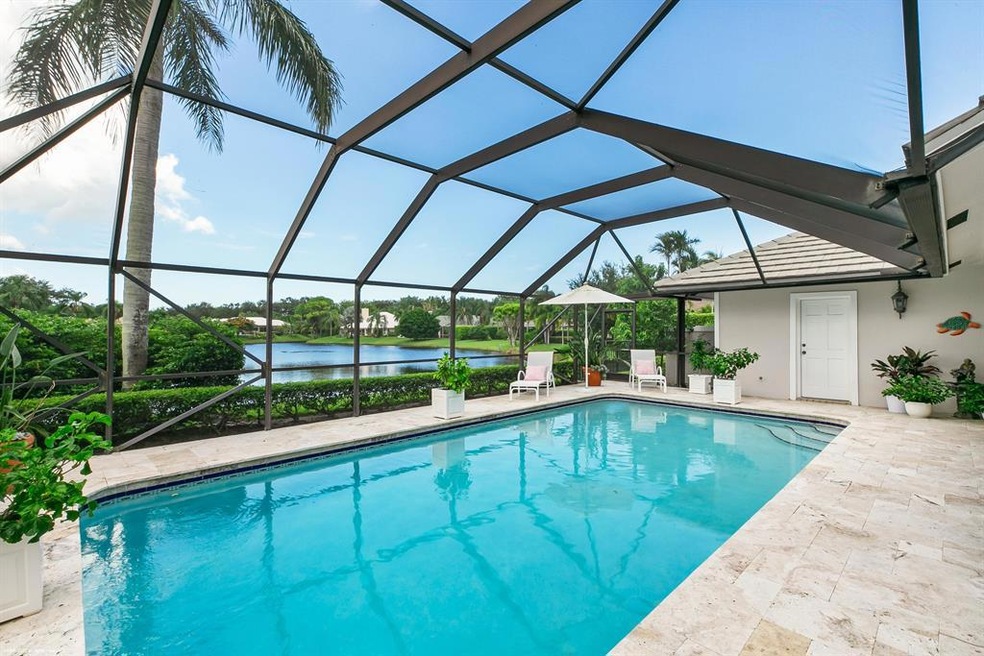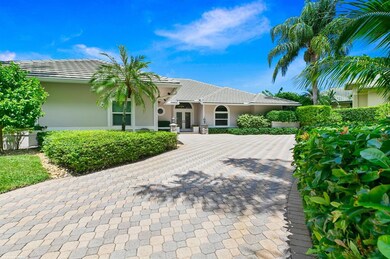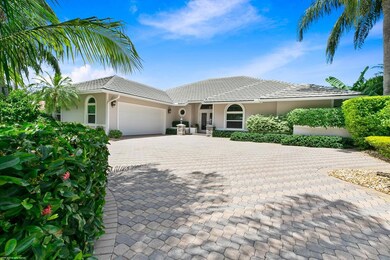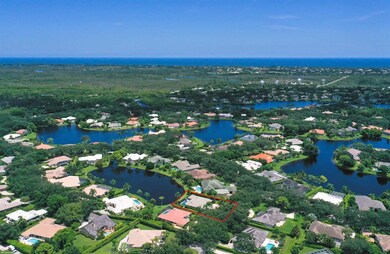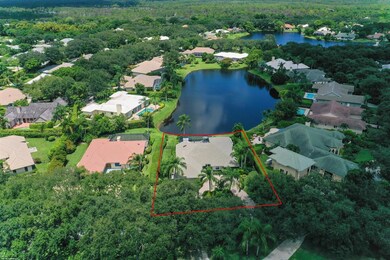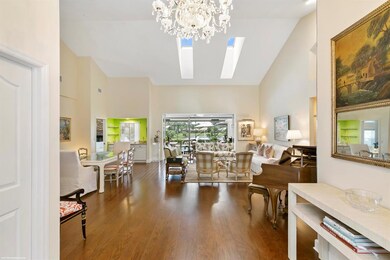
9977 SE Mahogany Way Jupiter, FL 33469
Highlights
- Lake Front
- Gated with Attendant
- Vaulted Ceiling
- South Fork High School Rated A-
- Private Pool
- Wood Flooring
About This Home
As of December 2020Nestled in the highly-desirable gated neighborhood of Heritage Oaks you will find this beautifully updated 3BR/2.5BA lakefront home on nearly a half acre. Upon entering, you'll notice how the sunshine floods the spacious living/dining room which boasts volume ceilings and new hardwood floors. Enjoy entertaining in a chef's kitchen as your guests visit in the adjoining family room that leads to the patio and features a stone fireplace. Move the party outdoors as you relax by the saltwater pool and enjoy the peaceful lake view. Later stroll the tree-lined streets and chat with the neighbors as they walk their dogs in this quaint community.
Last Agent to Sell the Property
William Raveis Real Estate License #3224567 Listed on: 08/21/2020
Home Details
Home Type
- Single Family
Est. Annual Taxes
- $6,324
Year Built
- Built in 1987
Lot Details
- 0.45 Acre Lot
- Lake Front
- Fenced
- Sprinkler System
HOA Fees
- $365 Monthly HOA Fees
Parking
- 2 Car Attached Garage
- Circular Driveway
Home Design
- Concrete Roof
Interior Spaces
- 2,772 Sq Ft Home
- 1-Story Property
- Wet Bar
- Vaulted Ceiling
- Skylights
- Decorative Fireplace
- Blinds
- Great Room
- Family Room
- Combination Dining and Living Room
- Wood Flooring
- Lake Views
Kitchen
- Breakfast Area or Nook
- Built-In Oven
- Cooktop
- Microwave
- Dishwasher
- Disposal
Bedrooms and Bathrooms
- 3 Bedrooms
- Walk-In Closet
- Dual Sinks
- Separate Shower in Primary Bathroom
Laundry
- Laundry Room
- Dryer
- Washer
Home Security
- Home Security System
- Impact Glass
Outdoor Features
- Private Pool
- Patio
Schools
- Hobe Sound Elementary School
- Murray Middle School
- South Fork High School
Utilities
- Central Heating and Cooling System
- Electric Water Heater
- Cable TV Available
Listing and Financial Details
- Assessor Parcel Number 234042001001002309
Community Details
Overview
- Association fees include common areas, cable TV, security
- Heritage Oaks Subdivision
Recreation
- Tennis Courts
Security
- Gated with Attendant
Ownership History
Purchase Details
Purchase Details
Home Financials for this Owner
Home Financials are based on the most recent Mortgage that was taken out on this home.Purchase Details
Home Financials for this Owner
Home Financials are based on the most recent Mortgage that was taken out on this home.Purchase Details
Purchase Details
Home Financials for this Owner
Home Financials are based on the most recent Mortgage that was taken out on this home.Purchase Details
Purchase Details
Purchase Details
Similar Homes in Jupiter, FL
Home Values in the Area
Average Home Value in this Area
Purchase History
| Date | Type | Sale Price | Title Company |
|---|---|---|---|
| Quit Claim Deed | $100 | None Listed On Document | |
| Quit Claim Deed | $100 | None Listed On Document | |
| Warranty Deed | $825,000 | Sovereign Shores Ttl Co Inc | |
| Warranty Deed | $625,000 | Assured Title Agency | |
| Interfamily Deed Transfer | -- | Attorney | |
| Warranty Deed | $473,000 | First American Title Ins Co | |
| Interfamily Deed Transfer | -- | None Available | |
| Deed | $100 | -- | |
| Deed | -- | -- |
Property History
| Date | Event | Price | Change | Sq Ft Price |
|---|---|---|---|---|
| 12/08/2020 12/08/20 | Sold | $825,000 | -8.2% | $298 / Sq Ft |
| 11/08/2020 11/08/20 | Pending | -- | -- | -- |
| 08/21/2020 08/21/20 | For Sale | $899,000 | +43.8% | $324 / Sq Ft |
| 03/30/2018 03/30/18 | Sold | $625,000 | 0.0% | $225 / Sq Ft |
| 03/30/2018 03/30/18 | Sold | $625,000 | -1.6% | $225 / Sq Ft |
| 02/28/2018 02/28/18 | Pending | -- | -- | -- |
| 02/08/2018 02/08/18 | Price Changed | $635,000 | +18.7% | $229 / Sq Ft |
| 02/08/2018 02/08/18 | For Sale | $535,000 | -18.3% | $193 / Sq Ft |
| 11/22/2017 11/22/17 | Price Changed | $655,000 | -2.2% | $236 / Sq Ft |
| 09/05/2017 09/05/17 | For Sale | $670,000 | 0.0% | $242 / Sq Ft |
| 09/01/2017 09/01/17 | Pending | -- | -- | -- |
| 08/21/2017 08/21/17 | For Sale | $670,000 | +41.6% | $242 / Sq Ft |
| 01/31/2014 01/31/14 | Sold | $473,000 | -11.6% | $171 / Sq Ft |
| 01/01/2014 01/01/14 | Pending | -- | -- | -- |
| 07/18/2013 07/18/13 | For Sale | $535,000 | -- | $193 / Sq Ft |
Tax History Compared to Growth
Tax History
| Year | Tax Paid | Tax Assessment Tax Assessment Total Assessment is a certain percentage of the fair market value that is determined by local assessors to be the total taxable value of land and additions on the property. | Land | Improvement |
|---|---|---|---|---|
| 2025 | $9,434 | $606,443 | -- | -- |
| 2024 | $9,268 | $589,352 | -- | -- |
| 2023 | $9,268 | $572,187 | $0 | $0 |
| 2022 | $8,958 | $555,522 | $0 | $0 |
| 2021 | $9,013 | $539,342 | $0 | $0 |
| 2020 | $6,400 | $389,539 | $0 | $0 |
| 2019 | $6,324 | $380,781 | $0 | $0 |
| 2018 | $8,746 | $480,080 | $280,000 | $200,080 |
| 2017 | $8,294 | $532,280 | $365,000 | $167,280 |
| 2016 | $8,197 | $464,320 | $290,000 | $174,320 |
| 2015 | $6,893 | $442,550 | $280,000 | $162,550 |
| 2014 | $6,893 | $411,800 | $260,000 | $151,800 |
Agents Affiliated with this Home
-
D
Seller's Agent in 2020
Debra Dytrych
William Raveis Real Estate
(561) 373-4758
12 Total Sales
-

Buyer's Agent in 2020
Lisa Mastronardi
Sotheby's Intl. Realty, Inc.
(561) 346-8220
95 Total Sales
-
B
Seller's Agent in 2018
Bonnie Becker
Inactive member
-
M
Seller's Agent in 2014
Miriam Speakman
FSBI Realty.Com
Map
Source: BeachesMLS
MLS Number: R10648658
APN: 23-40-42-001-001-00230-9
- 18248 SE Cassia Ln
- 9872 SE Little Club Way S
- 9812 SE Little Club Way S
- 9772 SE Little Club Way S
- 90 SE Turtle Creek Dr
- 22 SE Turtle Creek Dr Unit B
- 10158 SE Acorn Way
- 18302 SE Eagle Ln
- 154 SE Seagrape Ln
- 18517 SE Heritage Dr
- 8 SE Turtle Creek Dr Unit D
- 1 SE Turtle Creek Dr Unit A
- 14 Paddock Cir
- 18081 SE Country Club Dr Unit 15-149
- 18081 SE Country Club Dr Unit 4-35
- 18081 SE Country Club Dr Unit 370
- 18081 SE Country Club Dr Unit 4
- 18081 SE Country Club Dr Unit 259
- 18081 SE Country Club Dr Unit 43
- 18081 SE Country Club Dr Unit 34-339
