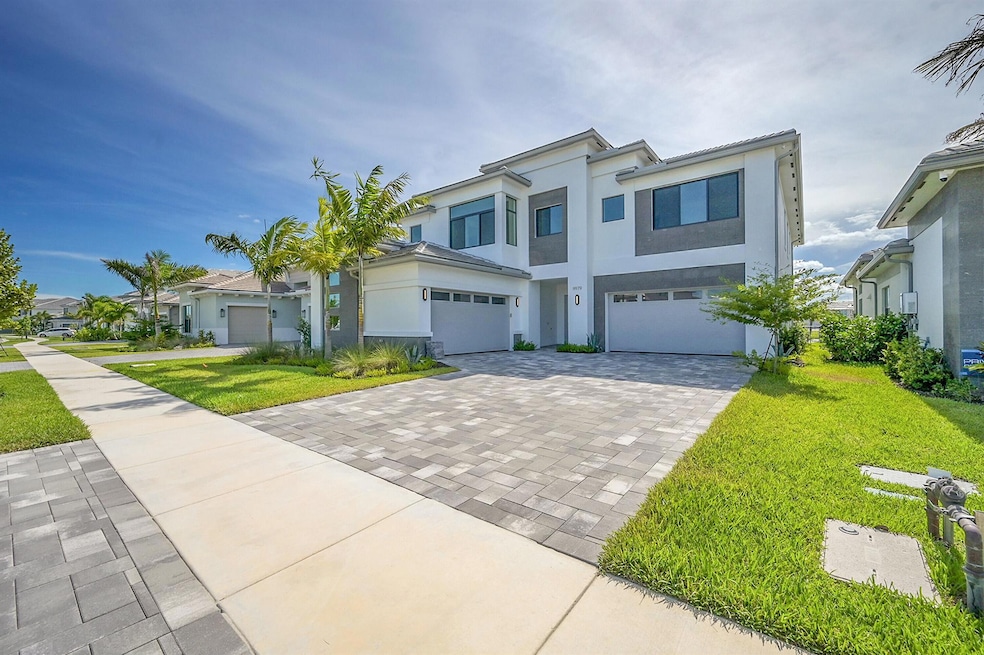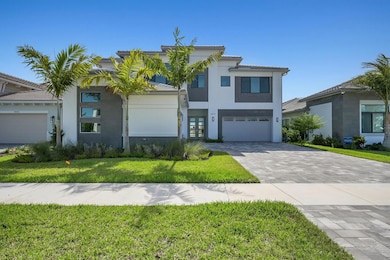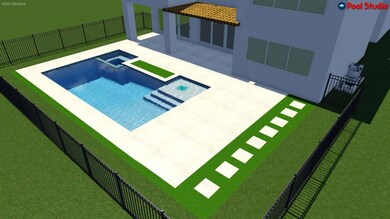9979 Migration Point Palm Beach Gardens, FL 33412
Avenir Neighborhood
5
Beds
7
Baths
5,260
Sq Ft
8,276
Sq Ft Lot
Highlights
- Lake Front
- Gated with Attendant
- Clubhouse
- Pierce Hammock Elementary School Rated A-
- Private Pool
- Wood Flooring
About This Home
Private Pool to be completed in 2 months. This property is located in the prestigious Avenir community of Palm Beach Gardens! This new construction residence offers a harmonious blend of modern design, luxurious amenities, and a prime location. Key Features: Spacious Layout: Enjoy generous living spaces and a versatile flex room perfect for a home office, media room, or guest suite. Top-of-the-line stainless steel appliances, ample counter space, a large center island, and a walk-in pantry.
Home Details
Home Type
- Single Family
Est. Annual Taxes
- $4,748
Year Built
- Built in 2024
Lot Details
- Lake Front
Parking
- 4 Car Garage
- Garage Door Opener
Home Design
- Entry on the 2nd floor
Interior Spaces
- 5,260 Sq Ft Home
- 2-Story Property
- Loft
- Lake Views
- Fire and Smoke Detector
Kitchen
- Walk-In Pantry
- Microwave
- Dishwasher
Flooring
- Wood
- Carpet
- Laminate
- Tile
Bedrooms and Bathrooms
- 5 Bedrooms
- Split Bedroom Floorplan
Laundry
- Dryer
- Washer
- Laundry Tub
Outdoor Features
- Private Pool
- Patio
Schools
- Pierce Hammock Elementary School
- Osceola Creek Middle School
- Palm Beach Gardens High School
Utilities
- Central Heating and Cooling System
- Gas Water Heater
Listing and Financial Details
- Property Available on 6/13/25
- Assessor Parcel Number 52414209020000900
Community Details
Recreation
- Tennis Courts
- Community Pool
Pet Policy
- Pets Allowed
Additional Features
- Avenir Pod, Apex At Aveni Subdivision
- Clubhouse
- Gated with Attendant
Map
Source: BeachesMLS
MLS Number: R11099210
APN: 52-41-42-09-02-000-0900
Nearby Homes
- 9975 Migration Point
- Pegasus Plan at Apex at Avenir - Pinnacle Collection
- Dorado Plan at Apex at Avenir - Pinnacle Collection
- Capella Plan at Apex at Avenir - Pinnacle Collection
- Orion Plan at Apex at Avenir - Pinnacle Collection
- Adonis Plan at Apex at Avenir - Summit Collection
- Olympus Plan at Apex at Avenir - Summit Collection
- Meridian Plan at Apex at Avenir - Summit Collection
- Polaris Plan at Apex at Avenir - Pinnacle Collection
- Zenith Plan at Apex at Avenir - Summit Collection
- Calypso Plan at Apex at Avenir - Pinnacle Collection
- Lynx Plan at Apex at Avenir - Pinnacle Collection
- Oracle Plan at Apex at Avenir - Summit Collection
- 9930 Rising Wing St
- 12874 Crane Crossing
- 12870 Crane Crossing
- 9903 Migration Point
- 13110 Florida Crane Dr
- 13115 Florida Crane Dr
- 9895 Migration Point
- 9975 Migration Point
- 9971 Migration Point
- 9949 Migration Point
- 12884 Wingspan Ct
- 13069 Feathering Way
- 12874 Crane Crossing
- 10024 Stockrun Dr
- 12466 Solana Bay Cir
- 10033 Stockrun Dr
- 13182 Feathering Way
- 10033 Heron Flock Dr
- 13211 Feathering Way
- 12680 Nautilus Cir
- 12526 Solana Bay Cir
- 12711 Nautilus Cir
- 10778 N Stellar Cir N
- 12719 Nautilus Cir
- 12404 Nautilus Cir
- 10030 Skyloft St
- 10077 Heron Flock Dr







