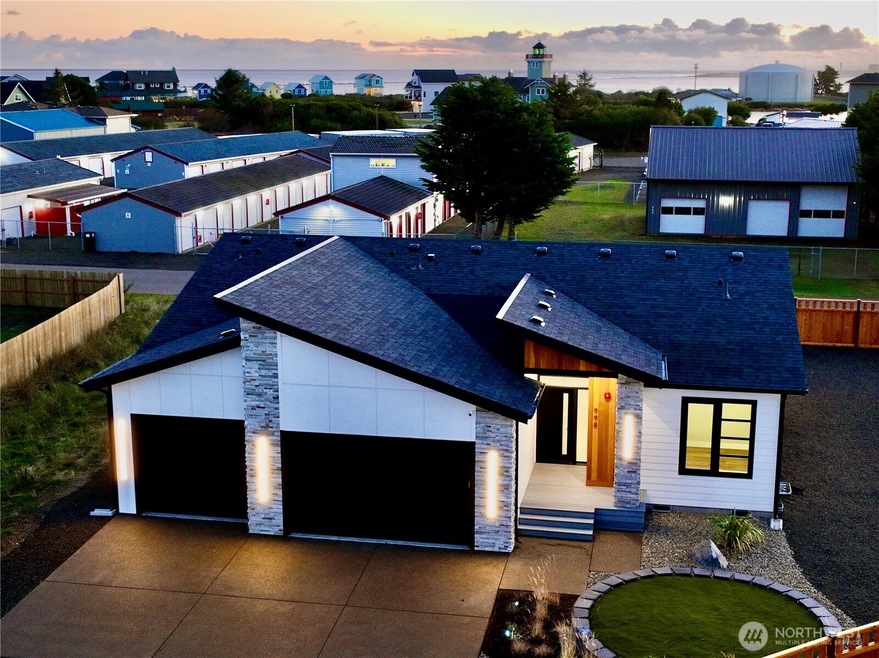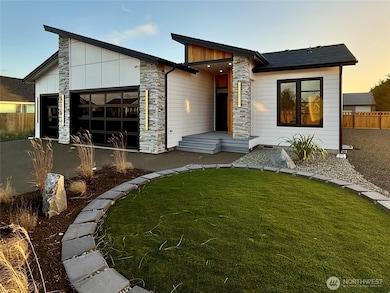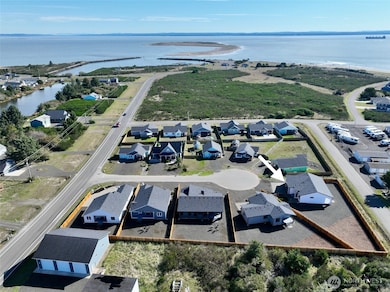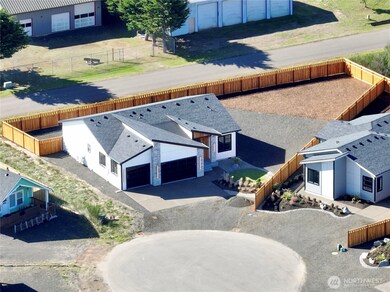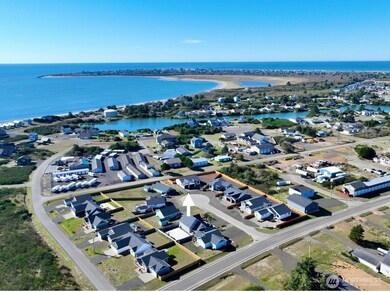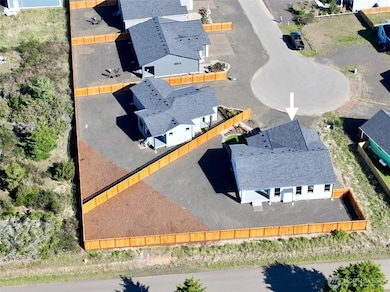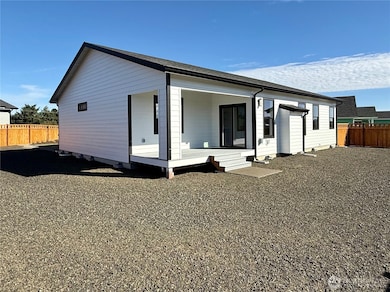998 Alida Ct SE Ocean Shores, WA 98569
Estimated payment $3,724/month
Highlights
- Airport or Runway
- Community Boat Launch
- RV Access or Parking
- Golf Course Community
- Under Construction
- Clubhouse
About This Home
New Commercial Short-Term Rental at Ocean Shores, WA! Incredible location near beach access via Tonquin St, and a park/boat launch into 23 miles of lakes & canals. CITY COMPLIANT with interior sprinkler system. 1497 sf 3BR 1.75BA plan. Great room w/vaulted ceilings, fireplace w/stone surround and luxury vinyl plank flooring. Kitchen with plenty of cabs and prep space, farm sink, pantry, and large peninsula seating 4. Quartz slab counters and wine rack. Follow one hallway to the primary ensuite with bathroom including a shower with tiled surround and walk-in closet. Another hall leads to the 2nd and 3rd beds and a full bathroom. 3-car garage. Wired for hot tub. Plumbed for EV plugin. Huge 12,267 sf parcel w/room for possible ADU expansion.
Source: Northwest Multiple Listing Service (NWMLS)
MLS#: 2453836
Home Details
Home Type
- Single Family
Est. Annual Taxes
- $414
Year Built
- Built in 2025 | Under Construction
Lot Details
- 0.28 Acre Lot
- Lot Dimensions are 40 x100 x153 x30 x140
- Cul-De-Sac
- Northeast Facing Home
- Partially Fenced Property
- Level Lot
- Sprinkler System
Parking
- 3 Car Attached Garage
- Driveway
- Off-Street Parking
- RV Access or Parking
Home Design
- Modern Architecture
- Poured Concrete
- Composition Roof
- Wood Siding
- Cement Board or Planked
Interior Spaces
- 1,497 Sq Ft Home
- 1-Story Property
- Vaulted Ceiling
- Ceiling Fan
- Electric Fireplace
- Vinyl Plank Flooring
- Territorial Views
- Storm Windows
Kitchen
- Stove
- Dishwasher
- Farmhouse Sink
- Disposal
Bedrooms and Bathrooms
- 3 Main Level Bedrooms
- Walk-In Closet
- Bathroom on Main Level
Outdoor Features
- Deck
Location
- Property is near public transit
- Property is near a bus stop
Schools
- Ocean Shores Elementary School
- North Beach Mid Middle School
- North Beach High School
Utilities
- Ductless Heating Or Cooling System
- Heating System Mounted To A Wall or Window
- Water Heater
Listing and Financial Details
- Down Payment Assistance Available
- Visit Down Payment Resource Website
- Tax Lot 12
- Assessor Parcel Number 092900001200
Community Details
Overview
- No Home Owners Association
- Built by Z Brothers LLC
- Ocean Shores Subdivision
- Electric Vehicle Charging Station
Amenities
- Airport or Runway
- Clubhouse
Recreation
- Community Boat Launch
- Golf Course Community
- Sport Court
- Community Playground
- Park
- Trails
Map
Home Values in the Area
Average Home Value in this Area
Tax History
| Year | Tax Paid | Tax Assessment Tax Assessment Total Assessment is a certain percentage of the fair market value that is determined by local assessors to be the total taxable value of land and additions on the property. | Land | Improvement |
|---|---|---|---|---|
| 2025 | -- | $64,832 | $64,832 | -- |
Property History
| Date | Event | Price | List to Sale | Price per Sq Ft |
|---|---|---|---|---|
| 11/18/2025 11/18/25 | For Sale | $699,900 | -- | $468 / Sq Ft |
Source: Northwest Multiple Listing Service (NWMLS)
MLS Number: 2453836
APN: 092900001200
- 990 Alida Ct SE
- 992 Alida Ct SE
- 994 Alida Ct SE
- 987 Alida Ct SE
- 965 Adak Ct SE
- 952 Wawona Ave SE
- 960 Mount Olympus Ave SE
- 1046 Wawona Ave SE
- 956 Mount Olympus Ave SE
- 1042 Point Brown Ave SE Unit A & B
- 943 Silver King Ave SE
- 952 Point Brown Ave SE
- 1000 Mount Olympus Ave SE
- 963 Hassalo Ave SE
- 958 Gemini Ct
- 156 Sea Breeze Loop SE
- 1013 Discovery Ave SE
- 219 Marine View Dr SE
- 265 Marine View Dr SE
- 193 Marine View Dr SE
