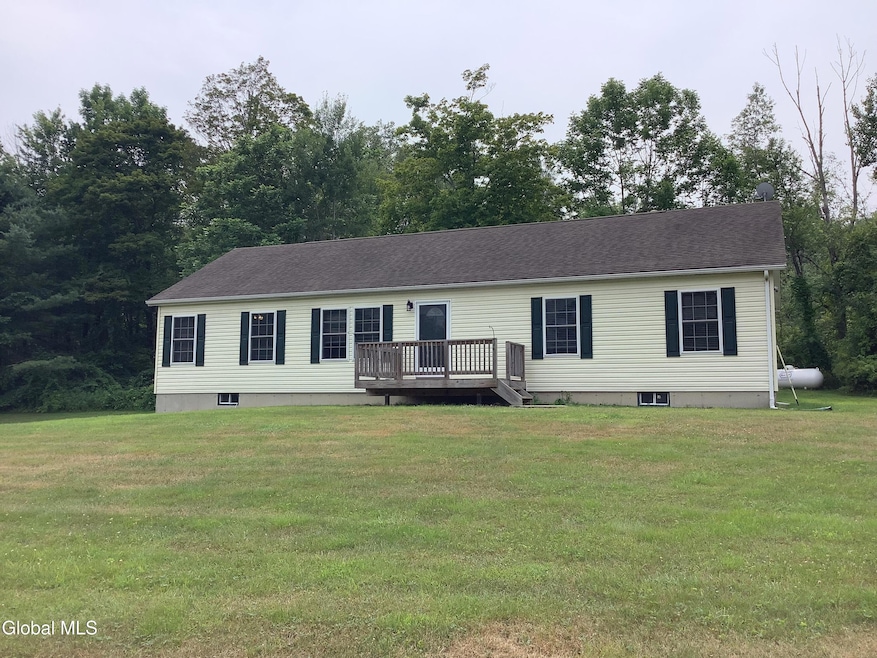998 Black River Rd Petersburgh, NY 12138
Estimated payment $2,823/month
Highlights
- View of Trees or Woods
- Deck
- Wooded Lot
- 13.14 Acre Lot
- Private Lot
- Ranch Style House
About This Home
This newly updated one story home is nestled on 13 private acres surrounded by nature perfect for hiking, riding ATVs & target shooting. Inside you'll find an open floorplan with new luxury vinyl plank flooring, updated kitchen with new cabinets, quartz counters, tiled backsplash, touch faucet, pantry closet & 2 year old appliances, updated primary bath with new soaking tub, new vanity with granite top & large walk in closet, new vanity & flooring in the main bath, new hot water heater, Generac generator, partially framed walk out basement & multiple decks for entertaining or just enjoying the peace & quiet. Located within walking distance to the 175 acres of Cherry Plain State Park, 15 minutes to Jiminy Peak and recreation activities in the Berkshires. Make this your own outdoor oasis!
Home Details
Home Type
- Single Family
Est. Annual Taxes
- $5,427
Year Built
- Built in 2009 | Remodeled
Lot Details
- 13.14 Acre Lot
- Private Lot
- Secluded Lot
- Wooded Lot
Home Design
- Ranch Style House
- Shingle Roof
- Vinyl Siding
Interior Spaces
- 1,612 Sq Ft Home
- Paddle Fans
- Sliding Doors
- Living Room
- Carpet
- Views of Woods
Kitchen
- Range
- Microwave
- Dishwasher
- Kitchen Island
- Solid Surface Countertops
Bedrooms and Bathrooms
- 3 Bedrooms
- Bathroom on Main Level
- 2 Full Bathrooms
- Soaking Tub
Laundry
- Laundry Room
- Laundry on main level
- Dryer
- Washer
Basement
- Walk-Out Basement
- Basement Fills Entire Space Under The House
- Exterior Basement Entry
Home Security
- Carbon Monoxide Detectors
- Fire and Smoke Detector
Parking
- 10 Parking Spaces
- Driveway
- Off-Street Parking
Outdoor Features
- Deck
Schools
- Berlin Central High School
Utilities
- No Cooling
- Forced Air Heating System
- Heating System Uses Propane
- Power Generator
- Septic Tank
Community Details
- No Home Owners Association
Listing and Financial Details
- Assessor Parcel Number 162.-1-25.4
Map
Home Values in the Area
Average Home Value in this Area
Tax History
| Year | Tax Paid | Tax Assessment Tax Assessment Total Assessment is a certain percentage of the fair market value that is determined by local assessors to be the total taxable value of land and additions on the property. | Land | Improvement |
|---|---|---|---|---|
| 2024 | $5,280 | $46,165 | $4,842 | $41,323 |
| 2023 | $5,137 | $46,165 | $4,842 | $41,323 |
| 2022 | $4,977 | $46,165 | $4,842 | $41,323 |
| 2021 | $2,060 | $46,165 | $4,842 | $41,323 |
| 2020 | $4,641 | $46,165 | $4,842 | $41,323 |
| 2019 | $4,632 | $46,165 | $4,842 | $41,323 |
| 2018 | $4,632 | $46,165 | $4,842 | $41,323 |
| 2017 | $4,780 | $46,165 | $4,842 | $41,323 |
| 2016 | $4,684 | $46,165 | $4,842 | $41,323 |
| 2015 | -- | $46,165 | $4,842 | $41,323 |
| 2014 | -- | $46,165 | $4,842 | $41,323 |
Property History
| Date | Event | Price | Change | Sq Ft Price |
|---|---|---|---|---|
| 08/20/2025 08/20/25 | Pending | -- | -- | -- |
| 07/25/2025 07/25/25 | For Sale | $449,000 | +41.2% | $279 / Sq Ft |
| 12/02/2022 12/02/22 | Sold | $318,000 | -6.2% | $177 / Sq Ft |
| 10/06/2022 10/06/22 | Pending | -- | -- | -- |
| 08/15/2022 08/15/22 | Price Changed | $339,000 | -3.1% | $188 / Sq Ft |
| 06/02/2022 06/02/22 | Price Changed | $349,900 | -5.4% | $194 / Sq Ft |
| 05/19/2022 05/19/22 | For Sale | $369,900 | -- | $206 / Sq Ft |
Purchase History
| Date | Type | Sale Price | Title Company |
|---|---|---|---|
| Warranty Deed | $318,000 | None Available | |
| Deed | $69,000 | Eefe The Law Firm Of Mark S. | |
| Interfamily Deed Transfer | -- | Suzanne Latimer | |
| Deed | -- | -- |
Mortgage History
| Date | Status | Loan Amount | Loan Type |
|---|---|---|---|
| Open | $286,200 | Purchase Money Mortgage |
Source: Global MLS
MLS Number: 202522430
APN: 2000-162-1-25.4
- 161 Bly Hollow Rd
- L21.14 Old Town Way
- 4 Whitman Rd
- 16575 State Route 22
- L20.45 Robinson Hollow Way
- L20.44 Robinson Hollow Way
- L21.11 Black River Rd
- 0 S Black River Rd
- 577 Black River Rd
- 17564 New York 22
- 21 Longview Trail
- L20.34 East Rd
- L22.2 East Rd
- 280 Newton Rd
- L4.15 New York 22
- 24 Lower Bower Rd Unit 26
- 875 State Route 43
- 995 State Route 43
- 0 West Rd Unit 202132099
- 0 Jasmine Rd Unit 155123







