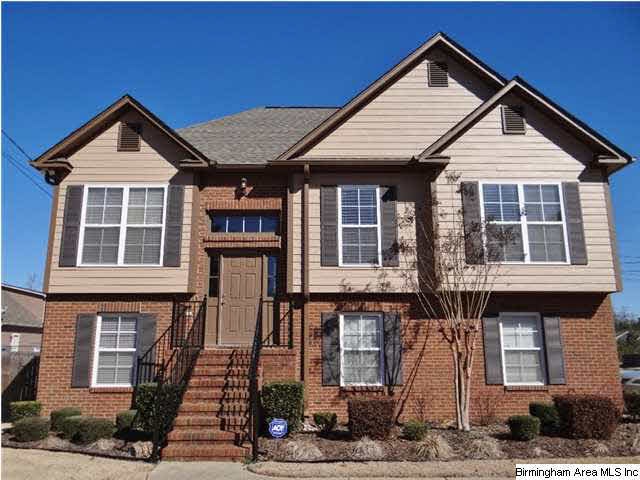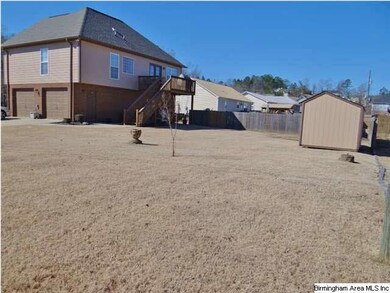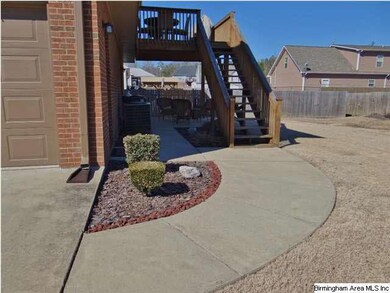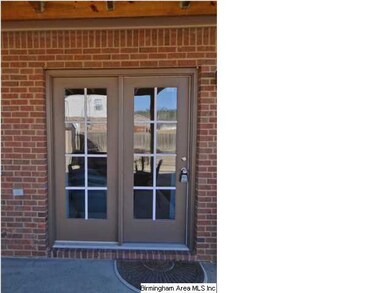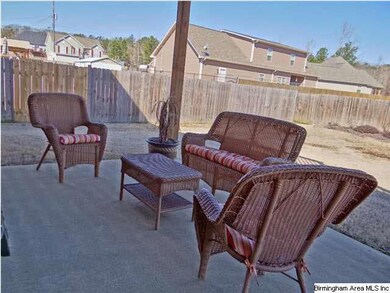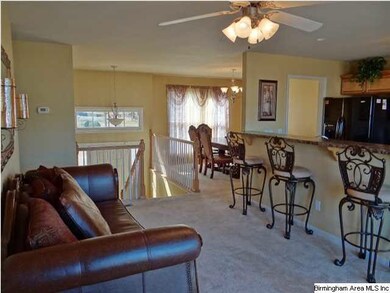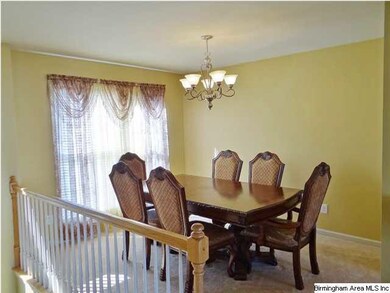
Highlights
- Deck
- Hydromassage or Jetted Bathtub
- Corner Lot
- Main Floor Primary Bedroom
- Attic
- Great Room
About This Home
As of February 2021SPOTLESS! Move in ready ~ Open Floor Plan with Oversize Bar that can easily seat 4 people ~ Separate Dining Room ~ Black Appliances ~ French Doors lead from the GreatRoom to Grilling Deck ~ 3 Bedrooms on the Main Level with Den or 4th Bedroom Downstairs with Fireplace ~ Master Bath features Double Vanity ~ Jet Tub ~ Sep. Shower ~ Lots of Closet Space ~ Nice Private Patio from French Doors Downstairs with Sidewalk to Driveway ~ Corner Lot ~ Beautiful Landscaped Yard ~ Must see to appreciate!
Home Details
Home Type
- Single Family
Est. Annual Taxes
- $1,086
Year Built
- 2006
Lot Details
- Corner Lot
- Few Trees
Parking
- 2 Car Garage
- Basement Garage
- Side Facing Garage
- Driveway
Home Design
- Split Foyer
- Ridge Vents on the Roof
- HardiePlank Siding
Interior Spaces
- 1,809 Sq Ft Home
- Smooth Ceilings
- Ceiling Fan
- Recessed Lighting
- Ventless Fireplace
- Self Contained Fireplace Unit Or Insert
- Fireplace With Gas Starter
- Double Pane Windows
- Window Treatments
- French Doors
- Great Room
- Dining Room
- Den with Fireplace
- Pull Down Stairs to Attic
- Home Security System
Kitchen
- Breakfast Bar
- Stove
- Built-In Microwave
- Ice Maker
- Dishwasher
Flooring
- Carpet
- Vinyl
Bedrooms and Bathrooms
- 3 Bedrooms
- Primary Bedroom on Main
- Walk-In Closet
- Hydromassage or Jetted Bathtub
- Bathtub and Shower Combination in Primary Bathroom
- Separate Shower
- Linen Closet In Bathroom
Laundry
- Laundry Room
- Washer and Electric Dryer Hookup
Finished Basement
- Recreation or Family Area in Basement
- Laundry in Basement
- Natural lighting in basement
Outdoor Features
- Deck
- Covered patio or porch
Utilities
- Central Heating and Cooling System
- Heat Pump System
- Electric Water Heater
Listing and Financial Details
- Assessor Parcel Number 26-01-02-0-001-009.154
Ownership History
Purchase Details
Home Financials for this Owner
Home Financials are based on the most recent Mortgage that was taken out on this home.Purchase Details
Home Financials for this Owner
Home Financials are based on the most recent Mortgage that was taken out on this home.Purchase Details
Purchase Details
Purchase Details
Home Financials for this Owner
Home Financials are based on the most recent Mortgage that was taken out on this home.Similar Homes in the area
Home Values in the Area
Average Home Value in this Area
Purchase History
| Date | Type | Sale Price | Title Company |
|---|---|---|---|
| Warranty Deed | $205,000 | None Available | |
| Warranty Deed | $159,990 | None Available | |
| Quit Claim Deed | $82,500 | None Available | |
| Warranty Deed | $164,900 | None Available | |
| Warranty Deed | $164,900 | None Available |
Mortgage History
| Date | Status | Loan Amount | Loan Type |
|---|---|---|---|
| Previous Owner | $4,797 | FHA | |
| Previous Owner | $164,900 | New Conventional |
Property History
| Date | Event | Price | Change | Sq Ft Price |
|---|---|---|---|---|
| 02/26/2021 02/26/21 | Sold | $205,000 | +2.6% | $112 / Sq Ft |
| 01/25/2021 01/25/21 | For Sale | $199,900 | +25.0% | $110 / Sq Ft |
| 04/14/2014 04/14/14 | Sold | $159,900 | 0.0% | $88 / Sq Ft |
| 03/11/2014 03/11/14 | Pending | -- | -- | -- |
| 02/25/2014 02/25/14 | For Sale | $159,900 | -- | $88 / Sq Ft |
Tax History Compared to Growth
Tax History
| Year | Tax Paid | Tax Assessment Tax Assessment Total Assessment is a certain percentage of the fair market value that is determined by local assessors to be the total taxable value of land and additions on the property. | Land | Improvement |
|---|---|---|---|---|
| 2024 | $1,086 | $44,466 | $8,000 | $36,466 |
| 2023 | $1,086 | $40,732 | $8,000 | $32,732 |
| 2022 | $990 | $20,366 | $4,000 | $16,366 |
| 2021 | $573 | $20,366 | $4,000 | $16,366 |
| 2020 | $607 | $18,191 | $3,500 | $14,691 |
| 2019 | $596 | $17,891 | $3,200 | $14,691 |
| 2018 | $519 | $15,760 | $0 | $0 |
| 2017 | $531 | $15,760 | $0 | $0 |
| 2016 | $519 | $15,760 | $0 | $0 |
| 2015 | $531 | $15,760 | $0 | $0 |
| 2014 | $531 | $16,080 | $0 | $0 |
Agents Affiliated with this Home
-

Seller's Agent in 2021
Roxanne Corbett
Keller Williams Trussville
(205) 261-3153
20 in this area
133 Total Sales
-

Buyer's Agent in 2021
Allison Krafft
Moody Realty
(205) 515-2708
9 in this area
45 Total Sales
-

Seller's Agent in 2014
Laurie Burgess
Webb & Company Realty
(205) 365-4611
34 in this area
311 Total Sales
Map
Source: Greater Alabama MLS
MLS Number: 588530
APN: 26-01-02-0-001-009.154
- 2217 Castle Hill Ln
- 2310 Crowns Ln
- 908 Birch St
- 1150 Windsor Pkwy
- 1123 Windsor Pkwy
- 1042 Windsor Pkwy
- 1055 Windsor Pkwy
- 1182 Windsor Pkwy
- 1037 Windsor Pkwy
- 1205 Windsor Pkwy
- 0 Old World Pkwy
- 224 Oak Hill Ln
- 0000 Shirley Rd
- 1135 Oak Blvd
- 1149 Oak Blvd
- 2615 Hickory Ln
- 0 Park Ave Unit 1 21406481
- 1533 Park Ave
- 1410 Putman Dr
- 0000 Park Ave
