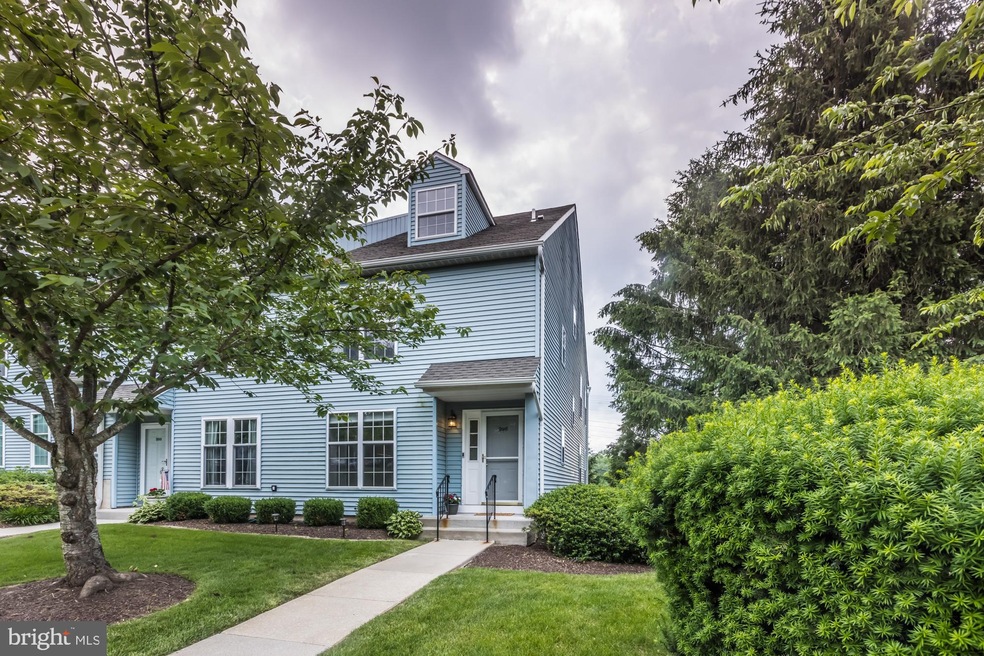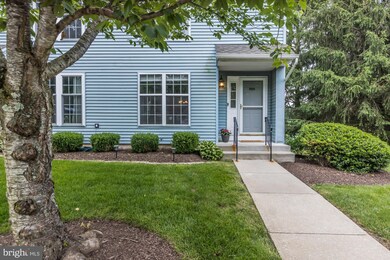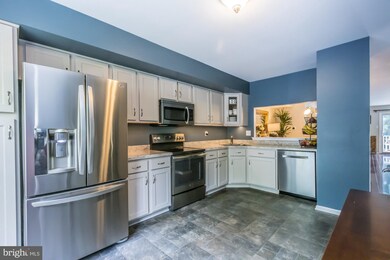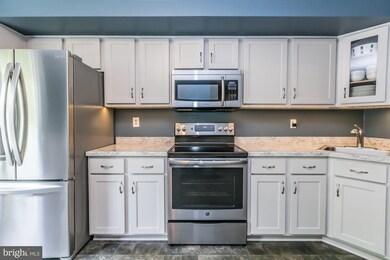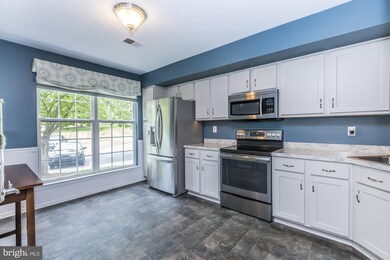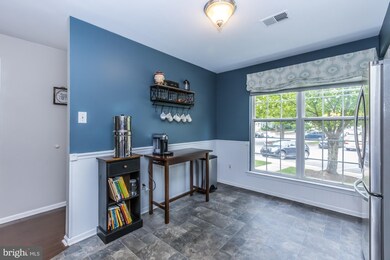
998 Roundhouse Ct Unit 14 West Chester, PA 19380
Highlights
- Clubhouse
- Traditional Architecture
- Tennis Courts
- Exton Elementary School Rated A
- Community Pool
- Jogging Path
About This Home
As of July 2021Hurry up and get your appointment to see this beautiful, very well maintained 3 BR 2.5 bath END unit townhome in the popular Exton Station. Move right in to this large updated Townhome, freshly painted and new carpeting on the steps and entire second floor. Gas FP installed 2020. Dishwasher and stove installed 2018. Whole house humidifier installed 2018 and Dryer replaced 2021. Enter on the ground level, newer hardwood laminate floors throughout the first floor into a large LR/FR area with a gas fireplace. Sliders open to a maintenance free deck which gets plenty of sunshine. Great for relaxing or for small plantings. Powder room also on the first floor. On the second floor you have a huge master bedroom with full bath. Also, a hall bath for the second and third bedrooms to share. Third bedroom is located on the third floor and is perfect for the privacy of a home office which is what it is currently being used as. There is a full basement which is currently used as a workout area in half the space and plenty of storage in the other half. Enjoy the walking trails, pool, tennis court, basketball court, and clubhouse. Exton Station is close to shopping, major routes and Marsh Creek. HOA fee will increase to $390/month July 1, 2021.
Last Agent to Sell the Property
BHHS Fox & Roach-West Chester License #AB069073 Listed on: 06/10/2021

Townhouse Details
Home Type
- Townhome
Est. Annual Taxes
- $3,114
Year Built
- Built in 1987
Lot Details
- 1,742 Sq Ft Lot
- Property is in excellent condition
HOA Fees
- $384 Monthly HOA Fees
Home Design
- Traditional Architecture
- Aluminum Siding
- Vinyl Siding
Interior Spaces
- Property has 2 Levels
- Gas Fireplace
- Partially Finished Basement
- Basement Fills Entire Space Under The House
- Laundry on upper level
Bedrooms and Bathrooms
- 3 Bedrooms
Parking
- On-Street Parking
- Parking Lot
- 1 Assigned Parking Space
Utilities
- Forced Air Heating and Cooling System
- Cooling System Utilizes Natural Gas
- Natural Gas Water Heater
Listing and Financial Details
- Tax Lot 0677
- Assessor Parcel Number 41-05 -0677
Community Details
Overview
- $2,500 Capital Contribution Fee
- Association fees include lawn maintenance, snow removal, pool(s), recreation facility, common area maintenance, exterior building maintenance
- Exton Station Subdivision
- Property Manager
Amenities
- Clubhouse
Recreation
- Tennis Courts
- Community Basketball Court
- Community Pool
- Jogging Path
- Bike Trail
Similar Homes in West Chester, PA
Home Values in the Area
Average Home Value in this Area
Property History
| Date | Event | Price | Change | Sq Ft Price |
|---|---|---|---|---|
| 07/28/2021 07/28/21 | Sold | $317,000 | 0.0% | $160 / Sq Ft |
| 06/13/2021 06/13/21 | Pending | -- | -- | -- |
| 06/13/2021 06/13/21 | Price Changed | $317,000 | +11.2% | $160 / Sq Ft |
| 06/10/2021 06/10/21 | For Sale | $285,000 | +18.8% | $144 / Sq Ft |
| 07/17/2012 07/17/12 | Sold | $240,000 | -4.0% | $138 / Sq Ft |
| 05/30/2012 05/30/12 | Pending | -- | -- | -- |
| 04/29/2012 04/29/12 | Price Changed | $249,900 | -2.0% | $143 / Sq Ft |
| 04/01/2012 04/01/12 | For Sale | $254,900 | -- | $146 / Sq Ft |
Tax History Compared to Growth
Agents Affiliated with this Home
-
Thomas Moretti

Seller's Agent in 2021
Thomas Moretti
BHHS Fox & Roach
(484) 678-7404
2 in this area
69 Total Sales
-
Joseph Sita

Buyer's Agent in 2021
Joseph Sita
BHHS Fox & Roach
(610) 864-5831
1 in this area
48 Total Sales
-
Chris Cary

Seller's Agent in 2012
Chris Cary
Keller Williams Real Estate -Exton
(484) 467-4755
1 in this area
61 Total Sales
-
Shelly Henry

Buyer's Agent in 2012
Shelly Henry
Springer Realty Group
(610) 308-9788
3 Total Sales
Map
Source: Bright MLS
MLS Number: PACT538642
- 1001 Roundhouse Ct Unit 11
- 891 Railway Square Unit 62
- 866 Durant Ct Unit 48
- 364 Huntington Ct Unit 2
- 392 Lynetree Dr
- 398 Lynetree Dr Unit 11-D
- 390 Lynetree Dr Unit 8D
- 304 King Rd
- 543 Astor Square Unit 23
- 1409 Timber Mill Ln
- 450 Hartford Square Unit 7
- 167 Mountain View Dr Unit 36
- 1375 Kirkland Ave
- 804 Jack Russell Ln
- Santorini Plan at Exton Walk Luxury Singles
- Monaco Plan at Exton Walk Luxury Singles
- Lisbon Plan at Exton Walk Luxury Singles
- 1402 Redwood Ct Unit 57
- 421 Pitch Pine Way
- 831 E Cub Hunt Ln
