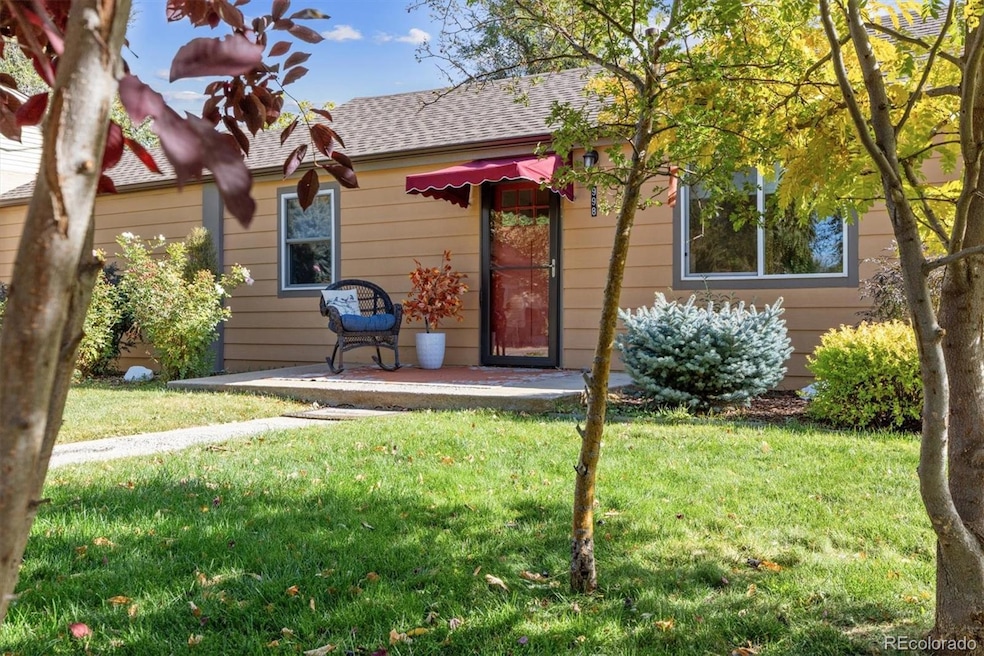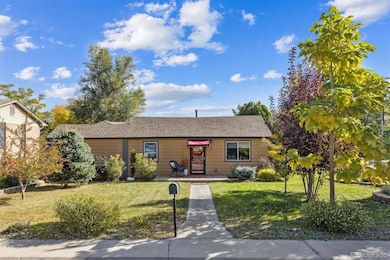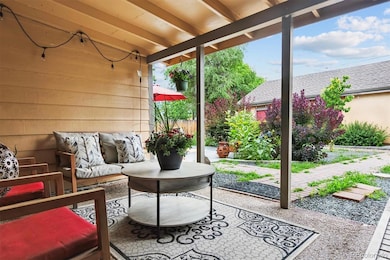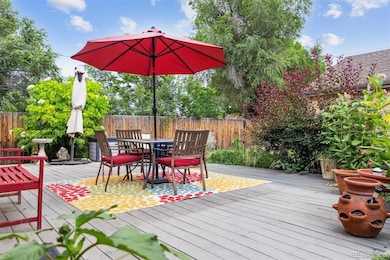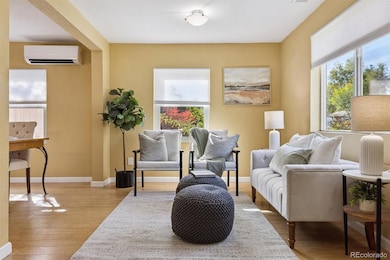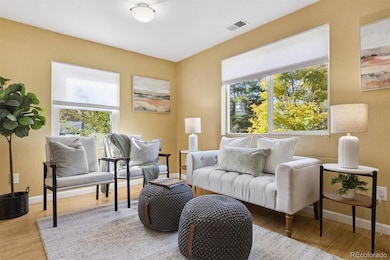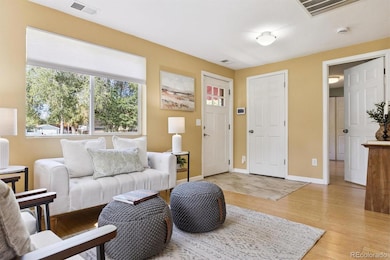998 S Leyden St Denver, CO 80224
Washington Virginia Vale NeighborhoodEstimated payment $3,171/month
Highlights
- Primary Bedroom Suite
- Deck
- Quartz Countertops
- George Washington High School Rated A-
- Traditional Architecture
- Private Yard
About This Home
Opportunity in a Growing Area (50’s ranch style 3bdrm-2bath) Discover a neighborhood in transition—where long-time owners and new investors are bringing fresh energy to every block. It’s the perfect spot for buyers who appreciate potential and long-term value. With nearby parks and trail connections, this area attracts those who love being close to the outdoors while investing in a community on the rise. Bring Your Vision: The spacious backyard is ready for your ideas—create an outdoor kitchen, design veggie garden beds, or simply enjoy the mature landscaping. The extended driveway offers room for a motorhome, trailer, or extra vehicles—rare flexibility that’s hard to find! Move-in Ready with Updates: Enjoy recent improvements including new roofs, fresh paint, and transferable warranties for peace of mind. Whether you’re looking for a home to make your own or an investment with appreciation potential, this property delivers both comfort and opportunity.
Listing Agent
RE/MAX Leaders Brokerage Email: babs@theoliverteam.com License #790785 Listed on: 10/24/2025

Home Details
Home Type
- Single Family
Est. Annual Taxes
- $2,572
Year Built
- Built in 1948 | Remodeled
Lot Details
- 9,370 Sq Ft Lot
- West Facing Home
- Partially Fenced Property
- Level Lot
- Front Yard Sprinklers
- Private Yard
- Property is zoned S-SU-D
Parking
- 2 Car Garage
Home Design
- Traditional Architecture
- Frame Construction
- Composition Roof
- Wood Siding
- Concrete Perimeter Foundation
Interior Spaces
- 1,213 Sq Ft Home
- 1-Story Property
- Ceiling Fan
- Double Pane Windows
- Window Treatments
- Living Room
- Dining Room
- Crawl Space
Kitchen
- Self-Cleaning Oven
- Range with Range Hood
- Microwave
- Dishwasher
- Quartz Countertops
- Disposal
Flooring
- Laminate
- Vinyl
Bedrooms and Bathrooms
- 3 Main Level Bedrooms
- Primary Bedroom Suite
- Walk-In Closet
Laundry
- Laundry Room
- Dryer
- Washer
Home Security
- Carbon Monoxide Detectors
- Fire and Smoke Detector
Eco-Friendly Details
- Smoke Free Home
Outdoor Features
- Deck
- Covered Patio or Porch
- Rain Gutters
Schools
- Mcmeen Elementary School
- Hill Middle School
- George Washington High School
Utilities
- Forced Air Heating System
- Heating System Uses Natural Gas
- 220 Volts
- 110 Volts
- Natural Gas Connected
- Gas Water Heater
Community Details
- No Home Owners Association
- Sun Valley Subdivision
Listing and Financial Details
- Exclusions: all staging furniture and accessories and any sellers personal property
- Assessor Parcel Number 6173-10-019
Map
Home Values in the Area
Average Home Value in this Area
Tax History
| Year | Tax Paid | Tax Assessment Tax Assessment Total Assessment is a certain percentage of the fair market value that is determined by local assessors to be the total taxable value of land and additions on the property. | Land | Improvement |
|---|---|---|---|---|
| 2024 | $2,572 | $32,480 | $18,960 | $13,520 |
| 2023 | $2,517 | $32,480 | $18,960 | $13,520 |
| 2022 | $2,035 | $25,590 | $23,490 | $2,100 |
| 2021 | $1,965 | $26,330 | $24,170 | $2,160 |
| 2020 | $1,799 | $24,240 | $24,170 | $70 |
| 2019 | $1,748 | $24,240 | $24,170 | $70 |
| 2018 | $1,386 | $17,910 | $8,520 | $9,390 |
| 2017 | $1,381 | $17,910 | $8,520 | $9,390 |
| 2016 | $1,230 | $15,080 | $8,071 | $7,009 |
| 2015 | $1,178 | $15,080 | $8,071 | $7,009 |
| 2014 | $1,146 | $13,800 | $8,071 | $5,729 |
Property History
| Date | Event | Price | List to Sale | Price per Sq Ft |
|---|---|---|---|---|
| 10/24/2025 10/24/25 | For Sale | $560,000 | -- | $462 / Sq Ft |
Purchase History
| Date | Type | Sale Price | Title Company |
|---|---|---|---|
| Warranty Deed | $265,000 | Land Title Guarantee | |
| Warranty Deed | $205,900 | Land Title Guarantee | |
| Interfamily Deed Transfer | -- | Security Title |
Mortgage History
| Date | Status | Loan Amount | Loan Type |
|---|---|---|---|
| Open | $225,250 | New Conventional | |
| Previous Owner | $130,000 | New Conventional |
Source: REcolorado®
MLS Number: 6616146
APN: 6173-10-019
- 950 S Leyden St
- 1025 S Krameria St
- 1076 S Leyden St
- 894 S Krameria St
- 857 S Leyden St
- 6340 E Mississippi Ave
- 6376 E Mississippi Ave
- 6400 E Mississippi Ave Unit 6400
- 6342 E Mississippi Ave
- 1050 S Monaco Pkwy Unit 137
- 1050 S Monaco Pkwy Unit 127
- 1050 S Monaco Pkwy Unit 42
- 1050 S Monaco Pkwy Unit 125
- 1050 S Monaco Pkwy Unit 83
- 1050 S Monaco Pkwy Unit 88
- 1160 Monaco Pkwy
- 936 S Jersey St
- 778 S Leyden St
- 786 S Leyden St
- 1199 S Monaco Pkwy
- 1173 S Monaco St Pkwy
- 1050 S Monaco Pkwy Unit 127
- 6800 E Tennessee Ave Unit 223
- 6800 E Tennessee Ave Unit 523
- 775 S Leyden St
- 932 S Holly St
- 1010 S Oneida St
- 1250 S Monaco Pkwy Unit 17
- 1250 S Monaco Street Pkwy Unit 17
- 888 S Oneida St
- 7100 E Mississippi Ave
- 1300 S Holly St
- 7201 Leetsdale Dr
- 5300 E Cherry Creek S Dr
- 5300 E Cherry Creek S Dr Unit 1108
- 5300 E Cherry Creek S Dr Unit 1227
- 5300 E Cherry Creek Dr S Unit 1403
- 5250 E Cherry Creek South Dr
- 645 S Glencoe St
- 1039 S Parker Rd
