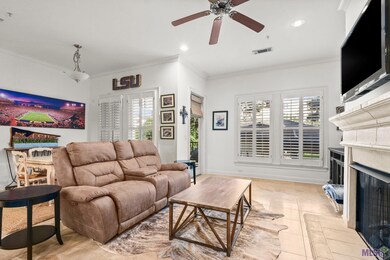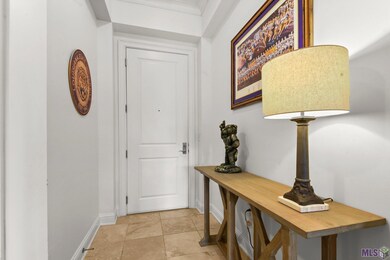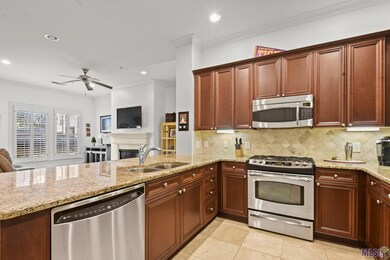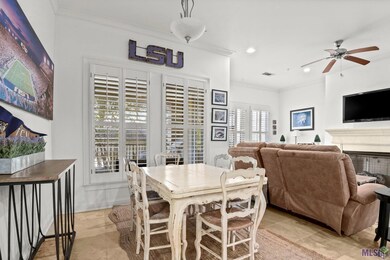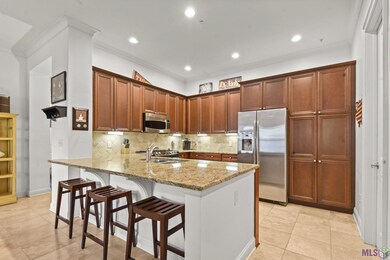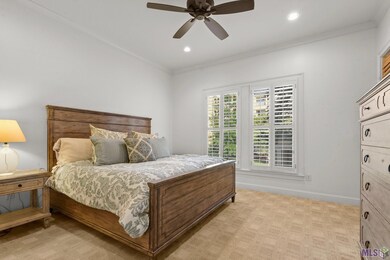998 Stanford Ave Unit 201 Baton Rouge, LA 70808
Highlands/Perkins NeighborhoodEstimated payment $3,534/month
Highlights
- Spa
- Stainless Steel Appliances
- Double Vanity
- Gated Community
- Plantation Shutters
- Walk-In Closet
About This Home
Walking distance to LSU and directly across from the Lakes, this luxury condo offers the ideal blend of comfort, style, and convenience. Inside, you’ll find granite countertops, stainless steel appliances, travertine floors, and an open living area accented with plantation shutters and a cozy gas fireplace. The two bedrooms and two full baths are positioned on opposite sides of the unit for added privacy. Enjoy outdoor living on the private balcony with a gas grill. The gated complex features top-tier amenities, including a heated pool, full gym, and clubhouse. Perfect as a primary residence or as a safe, upscale option for housing an LSU student, this unit comes fully furnished and includes two reserved parking spaces in the garage plus two storage units—one conveniently located in the hallway near the condo and another in the garage.
Property Details
Home Type
- Multi-Family
Est. Annual Taxes
- $4,525
Year Built
- Built in 2007
HOA Fees
- $619 Monthly HOA Fees
Home Design
- Property Attached
- Pillar, Post or Pier Foundation
- Frame Construction
Interior Spaces
- 1,558 Sq Ft Home
- 1-Story Property
- Ceiling height of 9 feet or more
- Ceiling Fan
- Gas Log Fireplace
- Plantation Shutters
- Carpet
- Washer and Electric Dryer Hookup
Kitchen
- Breakfast Bar
- Self-Cleaning Oven
- Gas Cooktop
- Range Hood
- Microwave
- Dishwasher
- Stainless Steel Appliances
- Disposal
Bedrooms and Bathrooms
- 2 Bedrooms
- En-Suite Bathroom
- Walk-In Closet
- 2 Full Bathrooms
- Double Vanity
- Spa Bath
- Separate Shower
Parking
- 2 Car Garage
- Assigned Parking
Outdoor Features
- Spa
- Outdoor Grill
Utilities
- Cooling Available
- Heating Available
Community Details
Overview
- Association fees include common areas, ground maintenance, insurance, legal, maint subd entry hoa, management, pest control, pool hoa, rec facilities, services hoa, sewer, trash, common area maintenance
- Crescent At University Lake Subdivision
Security
- Gated Community
Map
Home Values in the Area
Average Home Value in this Area
Tax History
| Year | Tax Paid | Tax Assessment Tax Assessment Total Assessment is a certain percentage of the fair market value that is determined by local assessors to be the total taxable value of land and additions on the property. | Land | Improvement |
|---|---|---|---|---|
| 2024 | $4,525 | $38,630 | $500 | $38,130 |
| 2023 | $4,525 | $33,630 | $500 | $33,130 |
| 2022 | $4,015 | $33,630 | $500 | $33,130 |
| 2021 | $3,923 | $33,630 | $500 | $33,130 |
| 2020 | $3,898 | $33,630 | $500 | $33,130 |
| 2019 | $4,073 | $33,630 | $500 | $33,130 |
| 2018 | $3,816 | $31,900 | $500 | $31,400 |
| 2017 | $3,816 | $31,900 | $500 | $31,400 |
| 2016 | $3,721 | $31,900 | $500 | $31,400 |
| 2015 | $3,373 | $28,900 | $500 | $28,400 |
| 2014 | $3,361 | $28,900 | $500 | $28,400 |
| 2013 | -- | $28,900 | $500 | $28,400 |
Property History
| Date | Event | Price | List to Sale | Price per Sq Ft | Prior Sale |
|---|---|---|---|---|---|
| 10/21/2025 10/21/25 | Price Changed | $482,000 | -0.2% | $309 / Sq Ft | |
| 08/01/2025 08/01/25 | Price Changed | $483,000 | -0.2% | $310 / Sq Ft | |
| 03/14/2025 03/14/25 | Price Changed | $484,000 | -1.0% | $311 / Sq Ft | |
| 11/04/2024 11/04/24 | Price Changed | $489,000 | -2.0% | $314 / Sq Ft | |
| 08/22/2024 08/22/24 | For Sale | $499,000 | +28.3% | $320 / Sq Ft | |
| 11/26/2018 11/26/18 | Sold | -- | -- | -- | View Prior Sale |
| 11/13/2018 11/13/18 | Pending | -- | -- | -- | |
| 08/06/2018 08/06/18 | Price Changed | $389,000 | -2.5% | $250 / Sq Ft | |
| 06/18/2018 06/18/18 | Price Changed | $399,000 | -0.2% | $256 / Sq Ft | |
| 06/18/2018 06/18/18 | Price Changed | $399,900 | -3.6% | $257 / Sq Ft | |
| 05/21/2018 05/21/18 | For Sale | $415,000 | -- | $266 / Sq Ft |
Purchase History
| Date | Type | Sale Price | Title Company |
|---|---|---|---|
| Deed | $177,000 | None Listed On Document | |
| Warranty Deed | $385,000 | -- |
Mortgage History
| Date | Status | Loan Amount | Loan Type |
|---|---|---|---|
| Previous Owner | $300,000 | Construction |
Source: Greater Baton Rouge Association of REALTORS®
MLS Number: 2024016064
APN: 02710439
- 998 Stanford Ave Unit 303
- 998 Stanford Ave Unit 206
- 998 Stanford Ave Unit 211
- 998 Stanford Ave Unit 407
- 998 Stanford Ave Unit 402
- 998 Stanford Ave Unit 505
- 998 Stanford Ave Unit 304
- 998 Stanford Ave Unit 311
- 990 Stanford Ave Unit 207
- 990 Stanford Ave Unit 504
- 990 Stanford Ave Unit 415
- 990 Stanford Ave Unit 207
- 3730 Floyd Dr
- 3616 S Lakeshore Dr
- 1509 Stanford Ave Unit A3
- 1525 Hood Ave
- 405 Delgado Dr
- 3381 E Lakeshore Dr
- 437 Delgado Dr
- 452 Cornell Ave
- 998 Stanford Ave Unit 308
- 998 Stanford Ave Unit 211
- 900 Stanford Ave
- 4646 Loyola Dr
- 530 Delgado Dr
- 1509 Stanford Ave Unit A3
- 915 Aberdeen Ave
- 482 Stanford Ave
- 642 Barrosa Way
- 3645 Gladiola St Unit 4
- 3647 Gladiola St Unit 3
- 1834 Stanford Ave
- 4773-4781 Highland Rd
- 1977 Cherrydale Ave
- 5151 Highland Rd
- 550 Lee Dr
- 4518 Hyacinth Ave
- 222 E Boyd Dr
- 255 E Boyd Dr Unit 110
- 255 E Boyd Dr Unit 211

