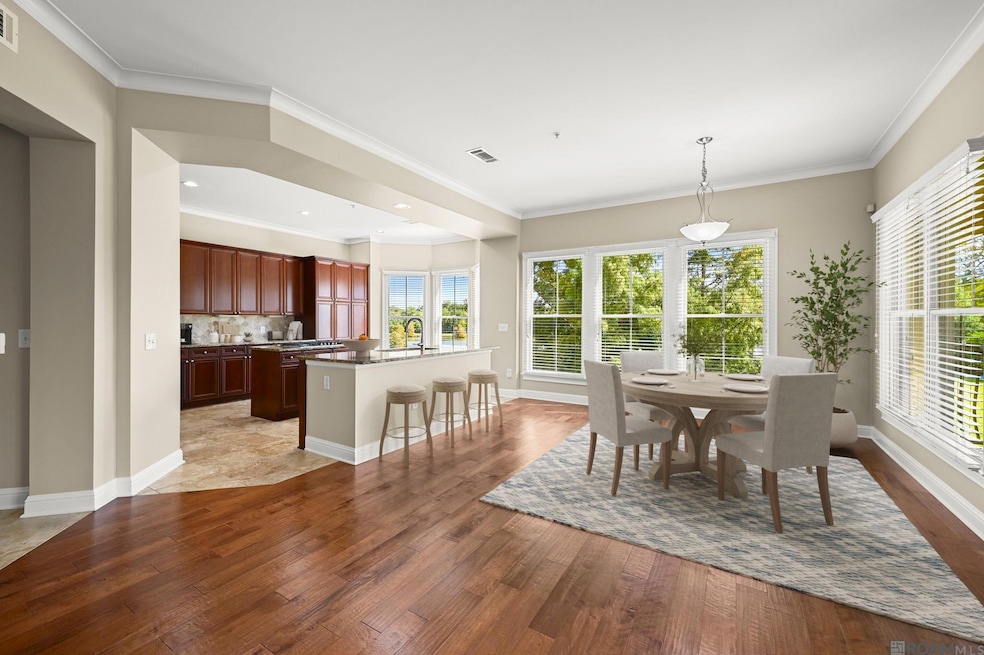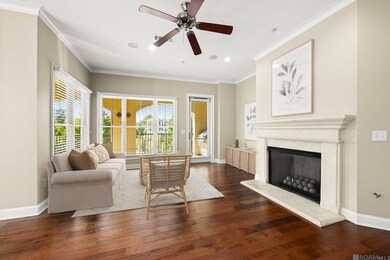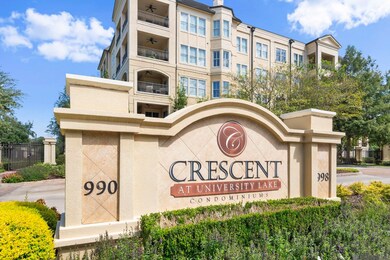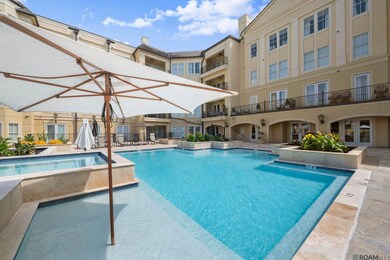998 Stanford Ave Unit 304 Baton Rouge, LA 70808
Highlands/Perkins NeighborhoodEstimated payment $5,106/month
Highlights
- Water Views
- Wood Flooring
- Double Vanity
- Gunite Pool
- Stainless Steel Appliances
- Walk-In Closet
About This Home
Discover the epitome of upscale condo living at 998 Stanford Avenue Unit 304 in the heart of Baton Rouge, LA. This stunning unit within an exclusive development offers breathtaking lake views and an unparalleled lifestyle for the discerning buyer. Step into easy living with this spacious 3-bedroom, 3-bathroom home that exudes luxury with its soaring 10' ceilings, elegant travertine stone, and hand-scraped maple hardwood floors. The refined aesthetic continues with exquisite granite slab countertops, stainless steel appliances, and custom closets. A charming gas fireplace with a stone surround anchors the living space, creating a warm and inviting ambiance. Natural light cascades through the windows, framing the serene nature preserve just outside. Additionally, the unit boasts convenient hall storage and 2 assigned parking spots in the secure garage within this gated community. The Crescent's 20 acres of lush lakefront property is a haven for relaxation and recreation, featuring a private 8-acre lake, jogging trail, and a resort-style pool and spa. Engage with your community at the 3,500 square foot clubhouse, which houses a card & library room with media, fitness center, lounge, catering kitchen, and private meeting room. Exceptional services enhance the living experience, including full-time property management, concierge service, maintenance staff, onsite dry cleaning drop-off, and a courtesy officer in the evenings. The peace of mind continues with controlled gated access and trash chutes on each floor. Embrace the convenience of walking to LSU games and strolling around the LSU lakes. Your oasis awaits —a home where luxury meets the ultimate in easy living.
Property Details
Home Type
- Multi-Family
Est. Annual Taxes
- $5,731
Year Built
- Built in 2008
HOA Fees
- $969 Monthly HOA Fees
Parking
- 2 Car Garage
Home Design
- Property Attached
Interior Spaces
- 2,286 Sq Ft Home
- 1-Story Property
- Ceiling Fan
- Gas Log Fireplace
- Water Views
Kitchen
- Gas Cooktop
- Microwave
- Dishwasher
- Stainless Steel Appliances
- Disposal
Flooring
- Wood
- Carpet
- Ceramic Tile
Bedrooms and Bathrooms
- 3 Bedrooms
- En-Suite Bathroom
- Walk-In Closet
- 3 Full Bathrooms
- Double Vanity
- Spa Bath
- Separate Shower
Pool
- Gunite Pool
- Spa
Utilities
- Cooling Available
- Heating Available
Community Details
- Association fees include common areas, ground maintenance, insurance, management, pool hoa, rec facilities, trash
- Crescent At University Lake Subdivision
Map
Home Values in the Area
Average Home Value in this Area
Tax History
| Year | Tax Paid | Tax Assessment Tax Assessment Total Assessment is a certain percentage of the fair market value that is determined by local assessors to be the total taxable value of land and additions on the property. | Land | Improvement |
|---|---|---|---|---|
| 2024 | $5,731 | $55,670 | $500 | $55,170 |
| 2023 | $5,731 | $50,670 | $500 | $50,170 |
| 2022 | $6,050 | $50,670 | $500 | $50,170 |
| 2021 | $5,911 | $50,670 | $500 | $50,170 |
| 2020 | $5,873 | $50,670 | $500 | $50,170 |
| 2019 | $6,001 | $49,550 | $500 | $49,050 |
| 2018 | $5,927 | $49,550 | $500 | $49,050 |
| 2017 | $5,927 | $49,550 | $500 | $49,050 |
| 2016 | $5,002 | $49,550 | $500 | $49,050 |
| 2015 | $4,429 | $44,600 | $500 | $44,100 |
| 2014 | $4,413 | $44,600 | $500 | $44,100 |
| 2013 | -- | $44,600 | $500 | $44,100 |
Property History
| Date | Event | Price | List to Sale | Price per Sq Ft | Prior Sale |
|---|---|---|---|---|---|
| 10/30/2025 10/30/25 | For Sale | $699,000 | +20.7% | $306 / Sq Ft | |
| 09/03/2014 09/03/14 | Sold | -- | -- | -- | View Prior Sale |
| 08/25/2014 08/25/14 | Pending | -- | -- | -- | |
| 05/18/2014 05/18/14 | For Sale | $579,000 | -- | $256 / Sq Ft |
Purchase History
| Date | Type | Sale Price | Title Company |
|---|---|---|---|
| Warranty Deed | $587,476 | -- |
Mortgage History
| Date | Status | Loan Amount | Loan Type |
|---|---|---|---|
| Open | $417,000 | New Conventional |
Source: Greater Baton Rouge Association of REALTORS®
MLS Number: 2025020004
APN: 02710676
- 998 Stanford Ave Unit 303
- 998 Stanford Ave Unit 206
- 998 Stanford Ave Unit 211
- 998 Stanford Ave Unit 407
- 998 Stanford Ave Unit 402
- 998 Stanford Ave Unit 311
- 998 Stanford Ave Unit 201
- 990 Stanford Ave Unit 207
- 990 Stanford Ave Unit 504
- 990 Stanford Ave Unit 415
- 990 Stanford Ave Unit 316
- 990 Stanford Ave Unit 207
- 3730 Floyd Dr
- 3616 S Lakeshore Dr
- 921 Carriage Way
- 4126 Floyd Dr
- 544 Polytech Dr
- 1509 Stanford Ave Unit A3
- 1525 Hood Ave
- 405 Delgado Dr
- 998 Stanford Ave Unit 308
- 998 Stanford Ave Unit 211
- 990 Stanford Ave Unit 222
- 900 Stanford Ave
- 921 Carriage Way
- 4646 Loyola Dr
- 530 Delgado Dr
- 1509 Stanford Ave Unit A3
- 710 Carriage Way
- 642 Barrosa Way
- 1834 Stanford Ave
- 164 Delgado Dr
- 4773-4781 Highland Rd
- 1780 Rubin St
- 1977 Cherrydale Ave
- 4212 Oxford Ave Unit 3
- 5151 Highland Rd
- 550 Lee Dr
- 4492 Hyacinth Ave
- 402 Lee Dr Unit F9







