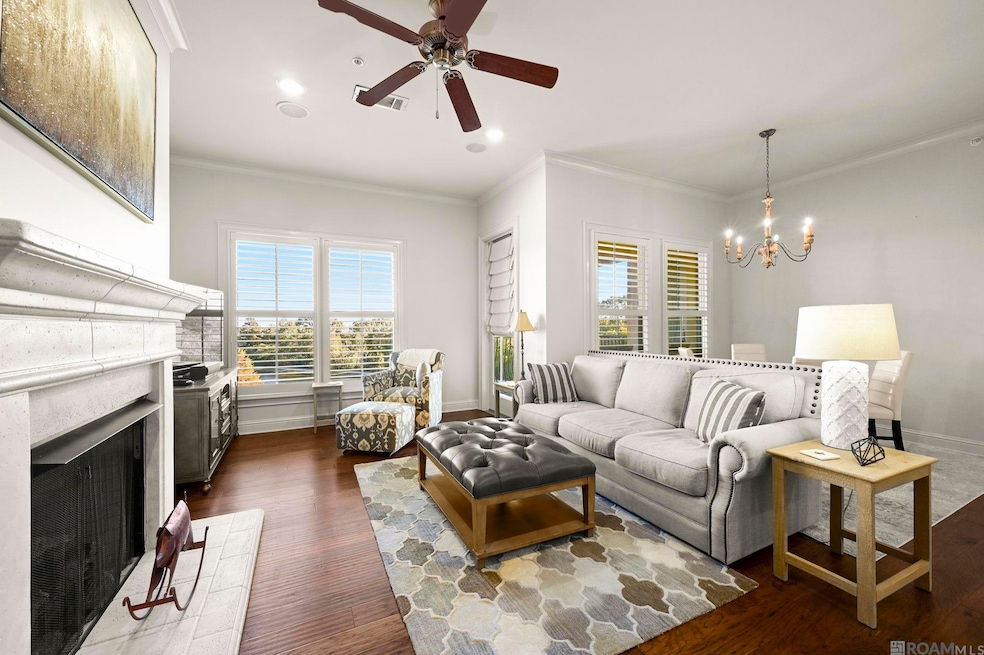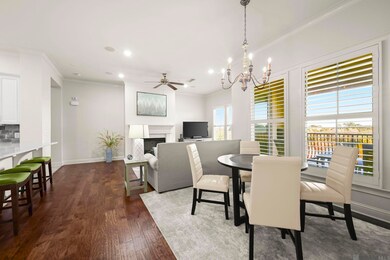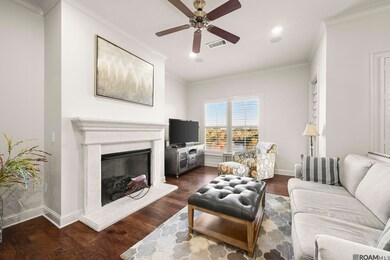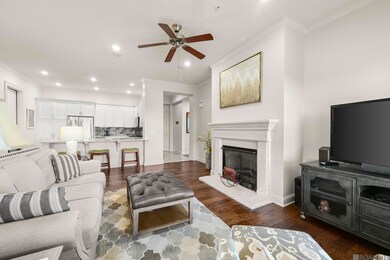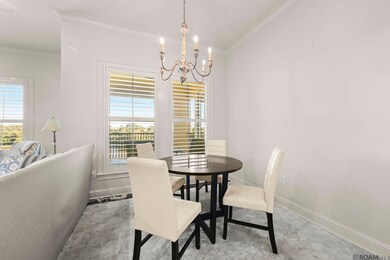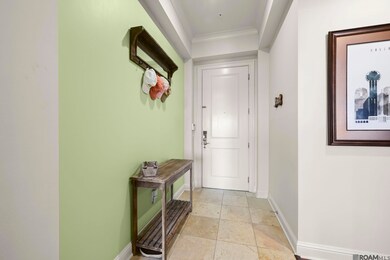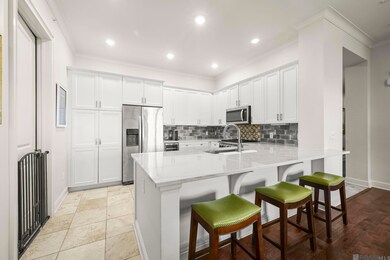998 Stanford Ave Unit 505 Baton Rouge, LA 70808
Highlands/Perkins NeighborhoodEstimated payment $4,261/month
Highlights
- Lake Front
- Gated Community
- Mediterranean Architecture
- Water Access
- Wood Flooring
- Balcony
About This Home
Experience luxury living on the LSU Lakes in this beautifully updated 3-bedroom, 2-bath condo with a stunning 5th-floor view overlooking the rear lake of The Crescent. Just a short walk to campus, this home features an upgraded kitchen, renovated baths, and a mix of wood and travertine floors throughout for a clean, carpet-free lifestyle. The floor plan offers abundant storage, including a spacious walk-in hall closet that can easily double as a small office. Two reserved garage parking spaces and a convenient storage closet in the garage add even more practicality. Residents of The Crescent enjoy resort-style amenities including a heated pool and jacuzzi, a fitness center, a clubhouse, and a scenic walking path around the stocked lake. A rare opportunity to live with comfort, convenience, and one of the best views in Baton Rouge.
Property Details
Home Type
- Multi-Family
Est. Annual Taxes
- $4,776
Year Built
- Built in 2008
Lot Details
- Lake Front
HOA Fees
- $721 Monthly HOA Fees
Home Design
- Mediterranean Architecture
- Property Attached
- Frame Construction
- Shingle Roof
- Piling Construction
Interior Spaces
- 1,653 Sq Ft Home
- 1-Story Property
- Built-In Features
- Ceiling height of 9 feet or more
- Ceiling Fan
- Gas Log Fireplace
- Window Treatments
- Wood Flooring
- Water Views
- Washer and Electric Dryer Hookup
Bedrooms and Bathrooms
- 3 Bedrooms
- En-Suite Bathroom
- Walk-In Closet
- 2 Full Bathrooms
- Soaking Tub
Parking
- 2 Parking Spaces
- Assigned Parking
Outdoor Features
- Water Access
- Balcony
- Outdoor Grill
Utilities
- Cooling Available
- Heating Available
Community Details
Overview
- Association fees include accounting, common areas, ground maintenance, insurance, maint subd entry hoa, management, pest control, pool hoa, rec facilities, repairs/maintenance, services hoa, trash, common area maintenance
- Crescent At University Lake Subdivision
Security
- Gated Community
Map
Home Values in the Area
Average Home Value in this Area
Tax History
| Year | Tax Paid | Tax Assessment Tax Assessment Total Assessment is a certain percentage of the fair market value that is determined by local assessors to be the total taxable value of land and additions on the property. | Land | Improvement |
|---|---|---|---|---|
| 2024 | $4,776 | $47,510 | $500 | $47,010 |
| 2023 | $4,776 | $42,510 | $500 | $42,010 |
| 2022 | $5,053 | $42,510 | $500 | $42,010 |
| 2021 | $4,959 | $42,510 | $500 | $42,010 |
| 2020 | $4,950 | $42,510 | $500 | $42,010 |
| 2019 | $5,149 | $42,510 | $500 | $42,010 |
| 2018 | $4,223 | $42,000 | $500 | $41,500 |
| 2017 | $4,450 | $37,200 | $500 | $36,700 |
| 2016 | $4,340 | $37,200 | $500 | $36,700 |
| 2015 | $3,922 | $33,600 | $500 | $33,100 |
| 2014 | $3,908 | $33,600 | $500 | $33,100 |
| 2013 | -- | $33,600 | $500 | $33,100 |
Property History
| Date | Event | Price | List to Sale | Price per Sq Ft | Prior Sale |
|---|---|---|---|---|---|
| 11/11/2025 11/11/25 | For Sale | $595,000 | +32.3% | $360 / Sq Ft | |
| 08/31/2018 08/31/18 | Sold | -- | -- | -- | View Prior Sale |
| 08/12/2018 08/12/18 | Pending | -- | -- | -- | |
| 08/09/2018 08/09/18 | For Sale | $449,900 | +1.1% | $272 / Sq Ft | |
| 03/13/2017 03/13/17 | Sold | -- | -- | -- | View Prior Sale |
| 02/17/2017 02/17/17 | Pending | -- | -- | -- | |
| 02/02/2017 02/02/17 | For Sale | $445,000 | -- | $269 / Sq Ft |
Purchase History
| Date | Type | Sale Price | Title Company |
|---|---|---|---|
| Cash Sale Deed | $447,500 | Choice Title Inc | |
| Warranty Deed | $420,000 | Fidelity National Title Co | |
| Warranty Deed | $495,075 | -- |
Source: Greater Baton Rouge Association of REALTORS®
MLS Number: 2025020770
APN: 02711109
- 998 Stanford Ave Unit 303
- 998 Stanford Ave Unit 206
- 998 Stanford Ave Unit 211
- 998 Stanford Ave Unit 407
- 998 Stanford Ave Unit 402
- 998 Stanford Ave Unit 304
- 998 Stanford Ave Unit 311
- 998 Stanford Ave Unit 201
- 990 Stanford Ave Unit 207
- 990 Stanford Ave Unit 504
- 990 Stanford Ave Unit 415
- 990 Stanford Ave Unit 207
- 3730 Floyd Dr
- 3616 S Lakeshore Dr
- 1509 Stanford Ave Unit A3
- 1525 Hood Ave
- 405 Delgado Dr
- 3381 E Lakeshore Dr
- 437 Delgado Dr
- 452 Cornell Ave
- 998 Stanford Ave Unit 308
- 998 Stanford Ave Unit 211
- 900 Stanford Ave
- 4646 Loyola Dr
- 530 Delgado Dr
- 1509 Stanford Ave Unit A3
- 915 Aberdeen Ave
- 482 Stanford Ave
- 642 Barrosa Way
- 3645 Gladiola St Unit 4
- 3647 Gladiola St Unit 3
- 1834 Stanford Ave
- 4773-4781 Highland Rd
- 1977 Cherrydale Ave
- 5151 Highland Rd
- 550 Lee Dr
- 4518 Hyacinth Ave
- 222 E Boyd Dr
- 255 E Boyd Dr Unit 110
- 255 E Boyd Dr Unit 211
