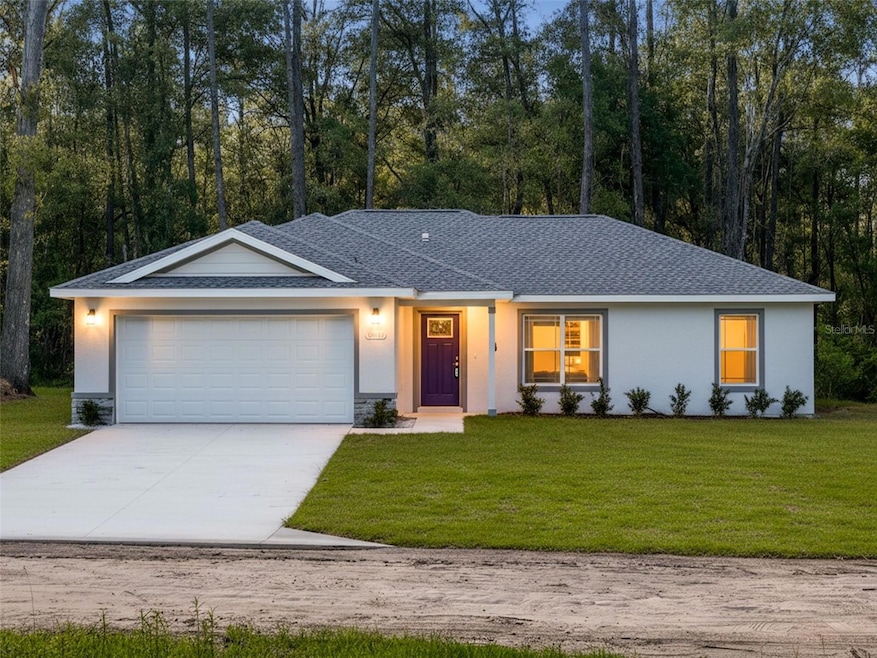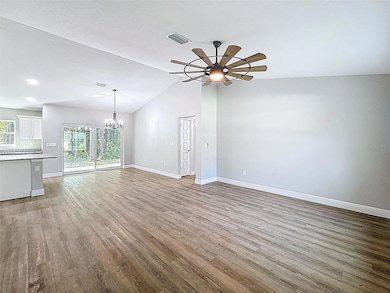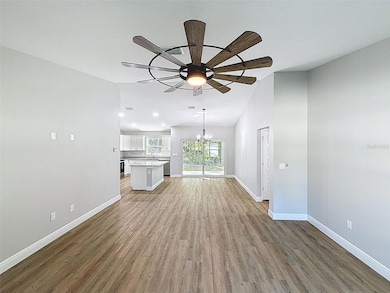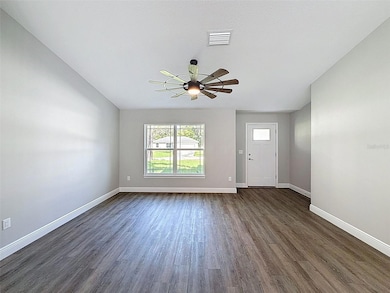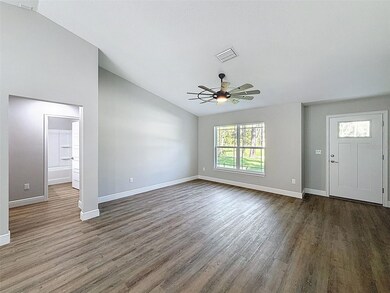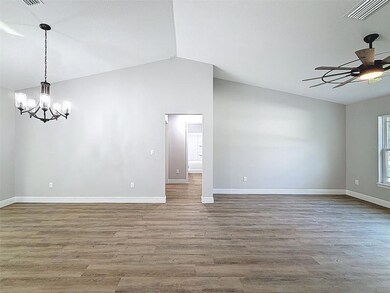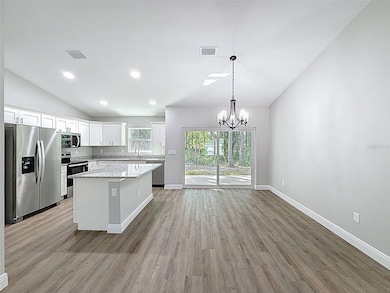9980 N Bamboo Way Dunnellon, FL 34434
Estimated payment $1,404/month
Highlights
- New Construction
- Cathedral Ceiling
- Solid Surface Countertops
- Open Floorplan
- Main Floor Primary Bedroom
- No HOA
About This Home
Welcome to your brand-new home in Citrus Springs, where quality craftsmanship meets everyday comfort. This thoughtfully designed 3-bedroom, 2-bath residence is newly completed and built with care by Empire Construction. From top to bottom, it offers stylish upgrades, energy efficiency, and a layout that suits today’s lifestyle. As you enter, you’re greeted by tall ceilings and an open floor plan that makes the most of every square foot. The main living area connects effortlessly to the kitchen and dining space, creating a perfect setup for gathering with friends or enjoying quiet evenings at home. The kitchen is beautifully finished with granite counters, soft-close cabinets, and sleek hardware, all brought together by durable luxury vinyl flooring that runs throughout the home. Natural light pours in through energy-efficient windows and a wide sliding glass door, which leads to a covered patio in the backyard. It’s the ideal spot to relax, grill out, or enjoy Florida’s sunshine in peace. The owner’s suite is set apart from the guest rooms for privacy and includes elegant ceiling details, dual sinks, and a tiled walk-in shower. Behind the scenes, this home is just as impressive. Upgraded insulation in both walls and ceiling helps keep utility bills low. Underground electrical service adds to the clean look of the property, and a meter/main combo provides added convenience for future expansion. Depending on lot configuration, some homes may include a septic system upgrade as well. A spacious two-car garage with a side access door offers additional storage and functionality. This home is perfectly positioned within a short drive to local rivers, springs, and parks, not to mention shopping, dining, and new retail centers nearby. It’s the kind of place that gives you room to breathe without being far from the essentials. If you’re looking for something new, well built, and ready to go, this one deserves your attention. Builder incentives and closing cost assistance may be available, reach out for details and come see the difference for yourself. Homes like this don’t stay on the market long.
Listing Agent
PARRISH REALTY GROUP INC Brokerage Phone: 352-267-6046 License #3605865 Listed on: 10/27/2025
Home Details
Home Type
- Single Family
Est. Annual Taxes
- $117
Year Built
- Built in 2025 | New Construction
Lot Details
- 0.25 Acre Lot
- East Facing Home
- Property is zoned PDR
Parking
- 2 Car Attached Garage
Home Design
- Slab Foundation
- Shingle Roof
- Block Exterior
Interior Spaces
- 1,472 Sq Ft Home
- Open Floorplan
- Tray Ceiling
- Cathedral Ceiling
- Ceiling Fan
- Insulated Windows
- Living Room
- Luxury Vinyl Tile Flooring
Kitchen
- Range
- Microwave
- Freezer
- Dishwasher
- Solid Surface Countertops
Bedrooms and Bathrooms
- 3 Bedrooms
- Primary Bedroom on Main
- Split Bedroom Floorplan
- En-Suite Bathroom
- Walk-In Closet
- 2 Full Bathrooms
Laundry
- Laundry Room
- Washer and Electric Dryer Hookup
Outdoor Features
- Covered Patio or Porch
Utilities
- Central Air
- Heating Available
- Thermostat
- Underground Utilities
- Septic Tank
- High Speed Internet
- Cable TV Available
Community Details
- No Home Owners Association
- Built by Empire Construction
- Citrus Spgs Unit 19 Subdivision, Daisy Floorplan
Listing and Financial Details
- Visit Down Payment Resource Website
- Legal Lot and Block 9 / 1289
- Assessor Parcel Number 18E-17S-10-0190-12890-0090
Map
Home Values in the Area
Average Home Value in this Area
Tax History
| Year | Tax Paid | Tax Assessment Tax Assessment Total Assessment is a certain percentage of the fair market value that is determined by local assessors to be the total taxable value of land and additions on the property. | Land | Improvement |
|---|---|---|---|---|
| 2024 | $117 | $6,260 | $6,260 | -- |
| 2023 | $117 | $2,688 | $0 | $0 |
| 2022 | $110 | $5,930 | $5,930 | $0 |
| 2021 | $89 | $2,390 | $2,390 | $0 |
| 2020 | $85 | $2,020 | $2,020 | $0 |
| 2019 | $83 | $2,550 | $2,550 | $0 |
| 2018 | $58 | $2,480 | $2,480 | $0 |
| 2017 | $55 | $2,110 | $2,110 | $0 |
| 2016 | $55 | $2,170 | $2,170 | $0 |
| 2015 | $54 | $2,170 | $2,170 | $0 |
| 2014 | $49 | $1,530 | $1,530 | $0 |
Property History
| Date | Event | Price | List to Sale | Price per Sq Ft | Prior Sale |
|---|---|---|---|---|---|
| 11/03/2025 11/03/25 | Price Changed | $264,960 | -2.8% | $180 / Sq Ft | |
| 10/27/2025 10/27/25 | For Sale | $272,500 | +4639.1% | $185 / Sq Ft | |
| 04/13/2018 04/13/18 | Sold | $5,750 | -4.2% | -- | View Prior Sale |
| 03/14/2018 03/14/18 | Pending | -- | -- | -- | |
| 11/28/2017 11/28/17 | For Sale | $6,000 | -- | -- |
Purchase History
| Date | Type | Sale Price | Title Company |
|---|---|---|---|
| Deed | $2,500 | -- |
Source: Stellar MLS
MLS Number: G5103768
APN: 18E-17S-10-0190-12890-0090
- 540 E Elgrove Dr
- 361 E Elgrove Dr
- 598 E Elgrove Dr
- 552 E Caldwell Dr Unit 15
- 675 E Caldwell Dr
- 573 E Caldwell Dr
- 534 E Caldwell Dr Unit 14
- 425 E Elgrove Dr
- 946 E Abend Dr
- 829 E Abend Dr
- 910 E Abend Dr
- 9930 N Joel Point
- 595 E Byrd Loop
- 9918 Caravel Terrace
- 893 E Byrd Loop
- 737 E Byrd Loop
- 719 E Byrd Loop
- 0000 N Wise Owl Big Bass Trail
- 9861 N Baldwin Terrace
- 934 E Abend Dr
- 10089 N Athenia Dr
- 2514 W Lawrence Ct
- 9461 N Sandree Dr
- 9301 N Akola Way
- 8601 N Stern Way
- 11008 N Edith Point
- 9170 N Travis Dr
- 9187 N Travis Dr Unit 9189
- 9598 N Cortlandt Dr
- 9223 N Mendoza Way
- 8950 N Mendoza Way
- 9373 N Mendoza Way
- 9356 N Mendoza Way
- 944 W Rum Place
- 9261 N Peachtree Way
- 9104 N Peachtree Way
- 104 W Greenbriar Place
- 11604 N Kenlake Cir
- 8419 N Inca Way
- 9539 N Travis Dr Unit B
